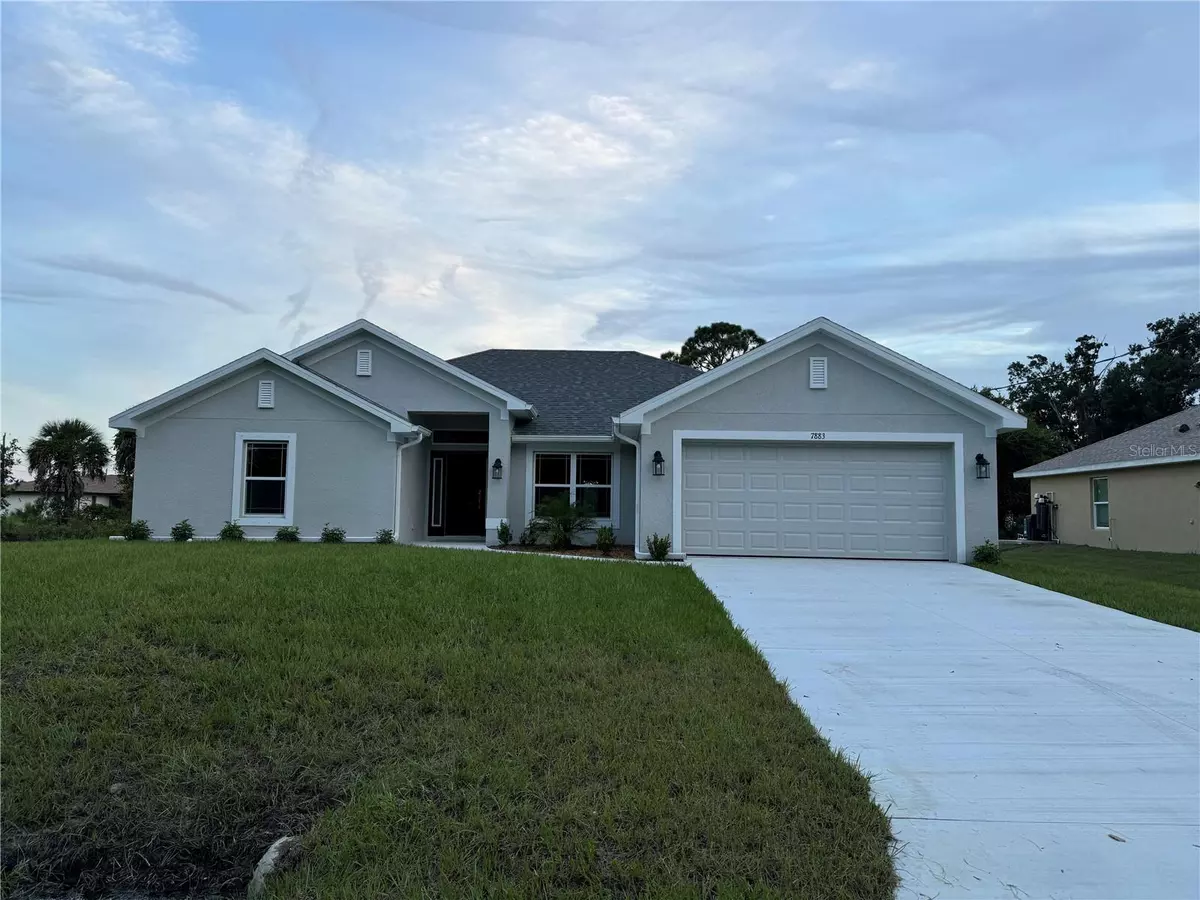$379,488
$364,488
4.1%For more information regarding the value of a property, please contact us for a free consultation.
7883 LOXLEY AVE North Port, FL 34291
3 Beds
3 Baths
2,117 SqFt
Key Details
Sold Price $379,488
Property Type Single Family Home
Sub Type Single Family Residence
Listing Status Sold
Purchase Type For Sale
Square Footage 2,117 sqft
Price per Sqft $179
Subdivision Port Charlotte Sub 36
MLS Listing ID A4609435
Sold Date 12/23/24
Bedrooms 3
Full Baths 3
Construction Status No Contingency
HOA Y/N No
Originating Board Stellar MLS
Year Built 2024
Annual Tax Amount $562
Lot Size 10,018 Sqft
Acres 0.23
Property Description
*** $35,000 PRICE REDUCTION *** CLOSING COSTS PAID *** MOVE-IN-Ready ***
Welcome to this stunning 3-bedroom, 3-bathroom home with a bonus room for your home office, den or guest bedroom, spacious 2-car garage and an open floor plan that's perfect for North Port living. This home has exquisite features that make it a must-see. As you step inside, you'll immediately notice the upgraded painted cabinets in the kitchen, adding a touch of elegance to the heart of the home. The kitchen also boasts miles of beautiful granite countertops, and stainless steel appliances, including a range, microwave, and dishwasher, that complete the kitchen's sleek and contemporary look. The home features ceramic plank tile flooring throughout, except the bedrooms, which is not only stylish but also easy to clean, making daily maintenance a breeze. The open floor plan seamlessly connects the kitchen, breakfast nook area, and family room, creating a welcoming and inclusive atmosphere for family and friends to gather. The large master bedroom is a true retreat, offering ample space and double walk-in closets for all your storage needs. this home also includes a formal dining room or "flex-space", providing versatility for various lifestyles and needs. The split bedroom layout ensures privacy and convenience for all family members or guests and includes two bedrooms with a pass-through bathroom and a separate bedroom next to the third bathroom. Outside, you'll find a covered patio, perfect for outdoor entertaining and family enjoyment year-round. Whether you're hosting a barbecue or simply relaxing with a book, this space is sure to become a favorite spot. This home offers the perfect blend of functionality and style, making it an excellent choice for those seeking a comfortable and inviting living space. Don't miss your chance to make this your very own new home!
Location
State FL
County Sarasota
Community Port Charlotte Sub 36
Zoning RSF2
Rooms
Other Rooms Formal Dining Room Separate
Interior
Interior Features Eat-in Kitchen, High Ceilings, In Wall Pest System, Kitchen/Family Room Combo, Open Floorplan, Primary Bedroom Main Floor, Split Bedroom, Stone Counters, Thermostat, Tray Ceiling(s), Vaulted Ceiling(s), Walk-In Closet(s)
Heating Central, Electric
Cooling Central Air
Flooring Carpet, Ceramic Tile
Fireplace false
Appliance Dishwasher, Electric Water Heater, Kitchen Reverse Osmosis System, Microwave, Range
Laundry Inside, Laundry Room
Exterior
Exterior Feature Hurricane Shutters
Garage Spaces 2.0
Utilities Available BB/HS Internet Available, Cable Available, Electricity Connected, Phone Available, Private, Water Connected
Roof Type Shingle
Porch Covered
Attached Garage true
Garage true
Private Pool No
Building
Lot Description Cleared, City Limits, Landscaped, Level, Paved
Entry Level One
Foundation Slab
Lot Size Range 0 to less than 1/4
Builder Name Adams Homes of NW Florida
Sewer Septic Tank
Water Private, Well
Structure Type Block,Stucco
New Construction true
Construction Status No Contingency
Schools
Elementary Schools Glenallen Elementary
Middle Schools Heron Creek Middle
High Schools North Port High
Others
Pets Allowed Cats OK, Dogs OK, Yes
Senior Community No
Ownership Fee Simple
Acceptable Financing Cash, Conventional, FHA, VA Loan
Listing Terms Cash, Conventional, FHA, VA Loan
Special Listing Condition None
Read Less
Want to know what your home might be worth? Contact us for a FREE valuation!

Our team is ready to help you sell your home for the highest possible price ASAP

© 2025 My Florida Regional MLS DBA Stellar MLS. All Rights Reserved.
Bought with REAL RE GROUP LLC
GET MORE INFORMATION

