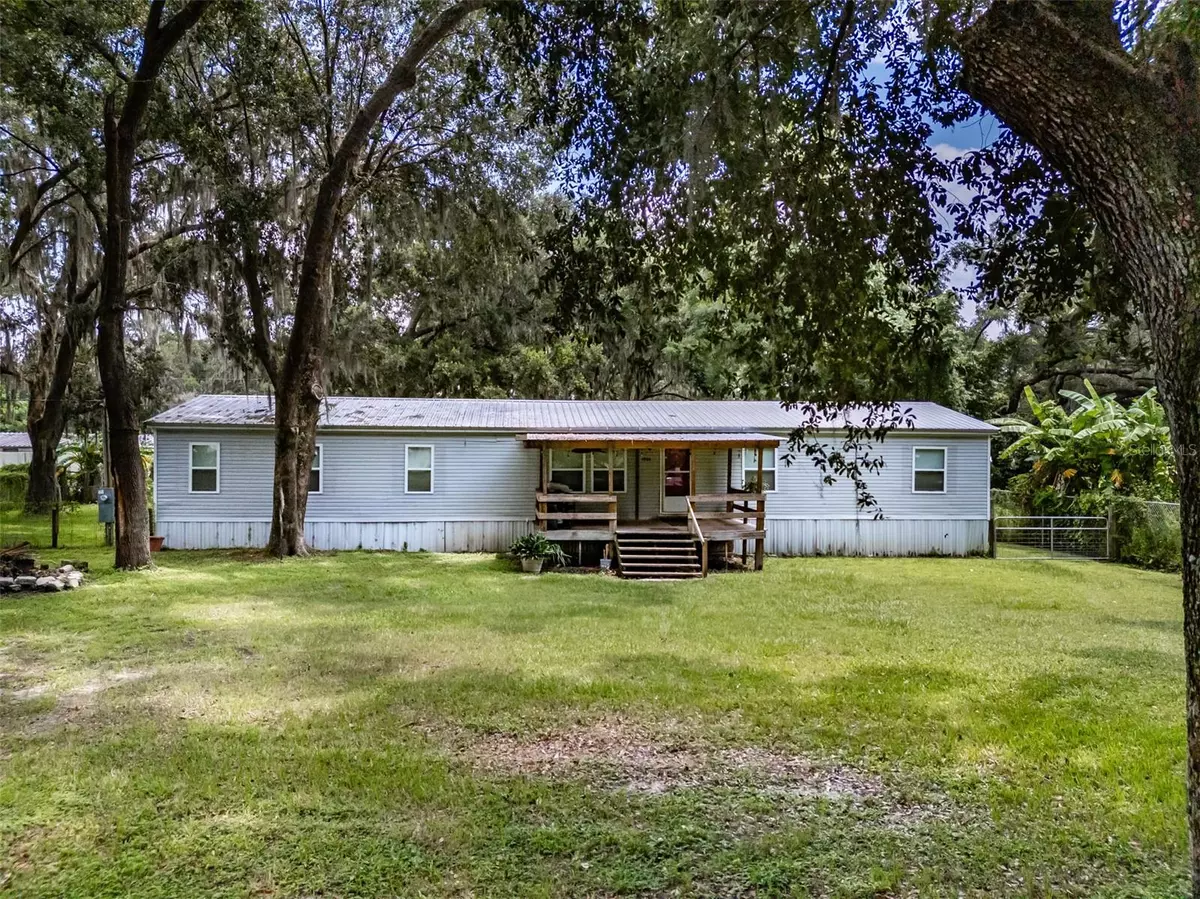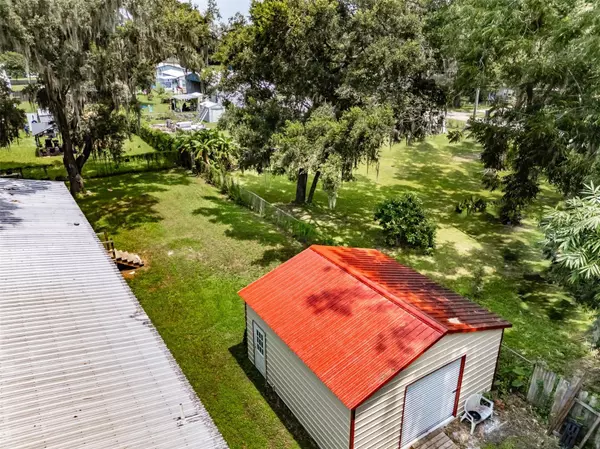$269,900
$269,900
For more information regarding the value of a property, please contact us for a free consultation.
4804 KNIGHTS LANDING DR Plant City, FL 33565
4 Beds
2 Baths
1,976 SqFt
Key Details
Sold Price $269,900
Property Type Manufactured Home
Sub Type Manufactured Home - Post 1977
Listing Status Sold
Purchase Type For Sale
Square Footage 1,976 sqft
Price per Sqft $136
Subdivision Unplatted
MLS Listing ID T3549764
Sold Date 12/23/24
Bedrooms 4
Full Baths 2
Construction Status Appraisal,Financing,Inspections
HOA Y/N No
Originating Board Stellar MLS
Year Built 2004
Annual Tax Amount $2,623
Lot Size 10,890 Sqft
Acres 0.25
Lot Dimensions 130x85
Property Description
Back on market, buyers financing fell out. **1 PRICE IMPROVEMENT** Affordable country living at its best! The 13x11 wood covered porch will greet you as you arrive. This recently upgraded 4 bedroom 2 bath home nestled in the trees awaits you call it "HOME". Home features new vinyl double pane windows 23/24, new luxury vinyl flooring 2023, new stainless steel refrigerator, stove and microwave 2023, kitchen remodel 2023, second bathroom remodel 2023, Culligan Water Softener which is owned 2022, reverse osmosis water filtration system in kitchen for drinking water and ice 2023, faux wood blinds 2023, water heater 2023, metal roof 2018, ceiling fans with LED bulbs 2022, septic system pumped and inspected 2022, air ducts negative pressure cleaned 2023, AC 2018 and so much more. There is a 20x20 metal shop/workout room with a 8x8 roll up door with electric on a concrete pad installed 2023. The primary bedroom is 13x28 and includes a 13x11 sitting area/nursery/reading room. Call today to make this home yours.
Location
State FL
County Hillsborough
Community Unplatted
Zoning AS-1
Rooms
Other Rooms Inside Utility
Interior
Interior Features Ceiling Fans(s), Split Bedroom, Walk-In Closet(s)
Heating Central
Cooling Central Air
Flooring Luxury Vinyl
Fireplace false
Appliance Dishwasher, Dryer, Electric Water Heater, Microwave, Range, Refrigerator, Washer, Water Softener
Laundry Inside, Laundry Room
Exterior
Exterior Feature Other
Fence Chain Link
Utilities Available Electricity Connected
View Trees/Woods
Roof Type Metal
Porch Covered, Front Porch
Garage false
Private Pool No
Building
Lot Description In County
Story 1
Entry Level One
Foundation Crawlspace
Lot Size Range 1/4 to less than 1/2
Sewer Septic Tank
Water Well
Structure Type Metal Siding,Wood Frame
New Construction false
Construction Status Appraisal,Financing,Inspections
Schools
Elementary Schools Knights-Hb
Middle Schools Marshall-Hb
High Schools Strawberry Crest High School
Others
Senior Community No
Ownership Fee Simple
Acceptable Financing Cash, Conventional, FHA, VA Loan
Listing Terms Cash, Conventional, FHA, VA Loan
Special Listing Condition None
Read Less
Want to know what your home might be worth? Contact us for a FREE valuation!

Our team is ready to help you sell your home for the highest possible price ASAP

© 2024 My Florida Regional MLS DBA Stellar MLS. All Rights Reserved.
Bought with LPT REALTY
GET MORE INFORMATION





