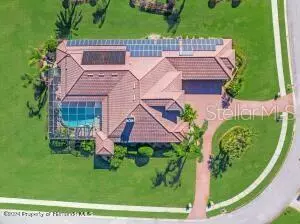$1,300,000
$1,300,000
For more information regarding the value of a property, please contact us for a free consultation.
13504 CARNOUSTIE CIR Dade City, FL 33525
4 Beds
5 Baths
4,635 SqFt
Key Details
Sold Price $1,300,000
Property Type Single Family Home
Sub Type Single Family Residence
Listing Status Sold
Purchase Type For Sale
Square Footage 4,635 sqft
Price per Sqft $280
Subdivision Lake Jovita Golf And Country Club
MLS Listing ID W7867226
Sold Date 12/19/24
Bedrooms 4
Full Baths 4
Half Baths 1
Construction Status Other Contract Contingencies
HOA Fees $86/qua
HOA Y/N Yes
Originating Board Stellar MLS
Year Built 2007
Annual Tax Amount $9,044
Lot Size 0.990 Acres
Acres 0.99
Property Description
This superior pool home will truly take your breath away. Located in the Lake Jovita Golf and Country Club, the home sits on a raised corner lot within an acre of well maintained grounds .Built by Arthur Rutenberg in 2007, this home has every imaginable upgrade, which makes it truly spectacular. One of the best features is the 60 solar panels on the title roof with a large panel for constant hot water and well water for watering the lawns. The roof has recently been checked and cleaned and is in stellar condition. The home features a large primary suite, three additional bedrooms, five bathrooms, an elegant living room with fireplace. a dining room, an impressive game room, state of the arts kitchen, breakfast nook, sauna, 4 car garage with work bench and an infinity salt water pool with bar and large entertaining area. Additional items of interest:* Crown and flor moldings* 10ft ceilings*Flat scree tv's(10) throughout the home *Music surround sound throughout the home including pool area and garage* Game room with professional size pool table (9' x 4.5'), foosball table, dart board , spectator chairs and snack bar* Kitchen with 42-inch wood cabinets, granite countertops, soft close drawers, two pantries, osmosis filter, stainless steel appliances *Wine Bar, *Primary suite with double closets and vanities, a wet bar and refrigerator, a large soaking tub, and a seamless glass shower. Instant hot water on tap * Spacious guest bedrooms * Den with large windows *Surround sound *Infinity salt water pool and hot tub (solar heated) * Outdoor kitchen * Solar heated saltwater pool and hot tub *LED multi-color pool lighting
Location
State FL
County Pasco
Community Lake Jovita Golf And Country Club
Zoning MPUD
Rooms
Other Rooms Bonus Room, Den/Library/Office, Family Room, Formal Dining Room Separate, Formal Living Room Separate, Great Room, Inside Utility
Interior
Interior Features Attic Fan, Built-in Features, Cathedral Ceiling(s), Ceiling Fans(s), Central Vaccum, Coffered Ceiling(s), Crown Molding, Eat-in Kitchen, High Ceilings, In Wall Pest System, Pest Guard System, Sauna, Solid Surface Counters, Solid Wood Cabinets, Split Bedroom, Stone Counters, Tray Ceiling(s), Vaulted Ceiling(s), Walk-In Closet(s), Wet Bar, Window Treatments
Heating Central, Electric, Heat Pump, Propane, Solar
Cooling Central Air, Zoned
Flooring Ceramic Tile, Wood
Fireplaces Type Family Room, Gas, Outside
Furnishings Partially
Fireplace true
Appliance Bar Fridge, Built-In Oven, Convection Oven, Dishwasher, Disposal, Dryer, Electric Water Heater, Exhaust Fan, Kitchen Reverse Osmosis System, Microwave, Range, Refrigerator, Solar Hot Water, Washer, Water Purifier, Water Softener, Whole House R.O. System, Wine Refrigerator
Laundry Electric Dryer Hookup, Inside, Laundry Room, Washer Hookup
Exterior
Exterior Feature French Doors, Hurricane Shutters, Irrigation System, Lighting, Outdoor Grill, Rain Gutters, Sauna, Sidewalk, Sliding Doors, Sprinkler Metered
Parking Features Driveway, Garage Door Opener, Garage Faces Side, Ground Level, Oversized, Workshop in Garage
Garage Spaces 4.0
Pool Child Safety Fence, Fiber Optic Lighting, Gunite, Heated, In Ground, Infinity, Lighting, Salt Water, Screen Enclosure, Solar Heat, Solar Power Pump
Utilities Available Cable Available, Electricity Connected, Propane, Sewer Connected, Solar, Sprinkler Meter, Sprinkler Recycled, Street Lights, Underground Utilities, Water Connected
View Garden
Roof Type Tile
Porch Deck, Enclosed, Porch, Screened
Attached Garage true
Garage true
Private Pool Yes
Building
Lot Description Corner Lot, City Limits, Landscaped, Level, Near Golf Course, Oversized Lot, Sidewalk, Paved, Private
Entry Level One
Foundation Slab
Lot Size Range 1/2 to less than 1
Builder Name Arthur Rutenberg
Sewer Public Sewer
Water Public
Architectural Style Mediterranean
Structure Type Block,Concrete,Stucco
New Construction false
Construction Status Other Contract Contingencies
Schools
Elementary Schools San Antonio-Po
Middle Schools Pasco Middle-Po
High Schools Pasco High-Po
Others
Pets Allowed Cats OK, Dogs OK, Number Limit
Senior Community No
Ownership Fee Simple
Monthly Total Fees $86
Acceptable Financing Cash, Conventional, FHA, VA Loan
Membership Fee Required Required
Listing Terms Cash, Conventional, FHA, VA Loan
Num of Pet 3
Special Listing Condition None
Read Less
Want to know what your home might be worth? Contact us for a FREE valuation!

Our team is ready to help you sell your home for the highest possible price ASAP

© 2024 My Florida Regional MLS DBA Stellar MLS. All Rights Reserved.
Bought with RE/MAX MARKETING SPECIALISTS
GET MORE INFORMATION





