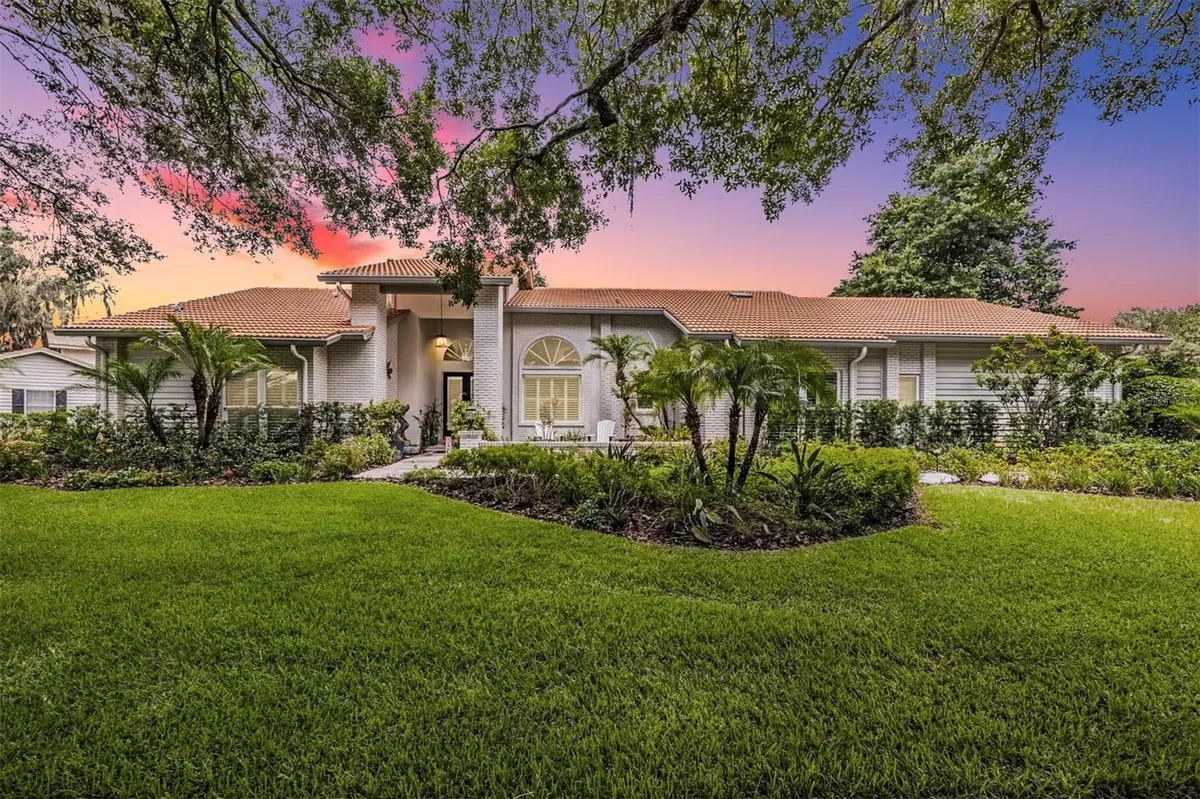$1,250,000
$1,299,900
3.8%For more information regarding the value of a property, please contact us for a free consultation.
3561 SHORELINE CIR Palm Harbor, FL 34684
5 Beds
5 Baths
3,731 SqFt
Key Details
Sold Price $1,250,000
Property Type Single Family Home
Sub Type Single Family Residence
Listing Status Sold
Purchase Type For Sale
Square Footage 3,731 sqft
Price per Sqft $335
Subdivision Sanctuary At Cobbs Landing The
MLS Listing ID U8252173
Sold Date 11/06/24
Bedrooms 5
Full Baths 3
Half Baths 2
Construction Status Financing,Inspections
HOA Fees $50/ann
HOA Y/N Yes
Originating Board Stellar MLS
Year Built 1986
Annual Tax Amount $14,119
Lot Size 0.440 Acres
Acres 0.44
Lot Dimensions 151x109
Property Description
Back on Market! Nestled among the Oak Trees in the Sanctuary of Cobbs Landing, this beautifully Updated Home has all the amenities you'll ever need. This 5 Bedroom, 3 Full 2 Half Bath Home is 3,731 sqft, w/ 2 Master Suites, and featuring a Split Open Floor Plan w/Sparkling Pool with Spill-Over Spa. This Home has been Tastefully Updated with no expense spared! You will be “Wowed” by the Warmth and Style the moment you enter the Grand Foyer. Architectural details throughout include extensive wainscoting, 5 inch Baseboards, Crown Molding, Timeless Plantation Shutters and Rich Hand Scraped Hickory Wood Flooring. This home has been impeccably cared for by the current owner who recently put in close to $50K of Upgrades including: Full Master Bathroom Remodel, New AC System (2022), New Flat Roof (2021), New Landscaping and Outdoor Lighting with Automation, All New Pool Equipment with Automation, New Water Softener, and Attic Flooring Above Garage with Lighting. Entertaining will be a delight in the Elegant Dining Room and Formal Living Room with sliders leading to the Covered Lanai. The heart of the Home is the Chefs Kitchen which has been beautifully Updated with Shaker Style Cabinets, Quartz Countertops, 49” Thermador 6 Burner Gas Range with Electric Griddle, Pot Filler, Bosch Double Ovens, Breakfast Bar, Built-in Microwave and Island. The large Butler's Pantry features a Magic Chef Wine Cooler, extensive Cabinetry with Sink & Quartz Countertops. Enjoy the ambience the Family Room offers showcasing a Built-In Electric Fire Place & Soaring Ceilings w/ French doors and Transom Windows, bringing the Natural Light Inside. Escape to the Master Suite which offers peace and tranquility with French Doors to the Covered Patio. Spa-like Master Bath featuring Dual Granite Vanities, Step-In Shower with Decorative Tile, 2 Closets (one Walk-in). Second Master Suite at the back of the Home with Updated Spa-Like Bath with Dual Glass Vessel Sinks, Step-In Shower with decorative glass tiles, and Freestanding Tub + Walk-In Closets with Built-Ins. Three additional Bedrooms with updated adjacent Bath. Second Patio area off South Side of Home Perfect for Relaxing! Make a splash in the Sparkling Saltwater Heated Pool with Spillover Spa. The covered Lanai showcases Travertine Decking plus an Outdoor Kitchen that will be a hit for when hosting family and friends. Outdoor Kitchen features a Gourmet Outdoor Grill with Stainless Steel Vented Hood, Granite Countertops, Sink and plenty of extra storage. Interior laundry: washer, dryer, utility sink, quartz top, cabinets, closet storage, mudroom bench. Sprinkler on well, pool storage closet, generator. Enjoy an active lifestyle and Dock your Boat at the community Marina on Lake Tarpon, known for Bass Fishing and Water Sports, Tubing, Wakeboarding on the massive 2500+ Acre Lake. Super location! Close to Sandy Beaches, Causeway, Restaurants, County Parks, Golf, Restaurants and Shopping. This is your chance to live in one of the Top Rated Communities in all of Palm Harbor! Community amenities, including Basketball Courts, Tennis courts, Park overlooking the Water with playground, Boat launch to Lake Tarpon and private Boat Docks. Get together with friends and neighbors and enjoy all the social activities. Cobbs is strategically located providing easy access to “A” rated Schools, Airports, pristine Beach's such as Honeymoon Island and Caladesi Island, and Clearwater Beach, plus numerous Golf courses and Pinellas Trail.
Location
State FL
County Pinellas
Community Sanctuary At Cobbs Landing The
Zoning RPD-7.5
Rooms
Other Rooms Den/Library/Office, Family Room, Formal Dining Room Separate, Formal Living Room Separate, Inside Utility
Interior
Interior Features Ceiling Fans(s), Crown Molding, Split Bedroom, Walk-In Closet(s), Wet Bar
Heating Central, Electric, Propane
Cooling Central Air
Flooring Tile, Wood
Fireplaces Type Electric, Family Room
Fireplace true
Appliance Bar Fridge, Built-In Oven, Dishwasher, Dryer, Electric Water Heater, Microwave, Range, Range Hood, Refrigerator, Washer, Water Softener, Wine Refrigerator
Laundry Inside, Laundry Room
Exterior
Exterior Feature French Doors, Irrigation System, Lighting, Outdoor Grill, Outdoor Kitchen, Private Mailbox, Rain Gutters, Sidewalk, Sliding Doors
Parking Features Driveway, Garage Door Opener, Garage Faces Side
Garage Spaces 3.0
Pool Gunite, Heated, In Ground, Outside Bath Access, Salt Water, Screen Enclosure
Community Features Deed Restrictions, Park, Playground, Sidewalks, Tennis Courts
Utilities Available Cable Available, Electricity Connected, Propane, Public
Amenities Available Basketball Court, Fence Restrictions, Playground, Tennis Court(s)
Roof Type Tile
Porch Covered, Patio, Screened
Attached Garage true
Garage true
Private Pool Yes
Building
Lot Description Sidewalk, Paved
Story 1
Entry Level One
Foundation Slab
Lot Size Range 1/4 to less than 1/2
Sewer Public Sewer
Water Public
Structure Type Wood Frame
New Construction false
Construction Status Financing,Inspections
Schools
Elementary Schools Highland Lakes Elementary-Pn
Middle Schools Carwise Middle-Pn
High Schools Palm Harbor Univ High-Pn
Others
Pets Allowed Yes
Senior Community No
Ownership Fee Simple
Monthly Total Fees $180
Acceptable Financing Cash, Conventional
Membership Fee Required Required
Listing Terms Cash, Conventional
Special Listing Condition None
Read Less
Want to know what your home might be worth? Contact us for a FREE valuation!

Our team is ready to help you sell your home for the highest possible price ASAP

© 2025 My Florida Regional MLS DBA Stellar MLS. All Rights Reserved.
Bought with CENTURY 21 LIST WITH BEGGINS
GET MORE INFORMATION

