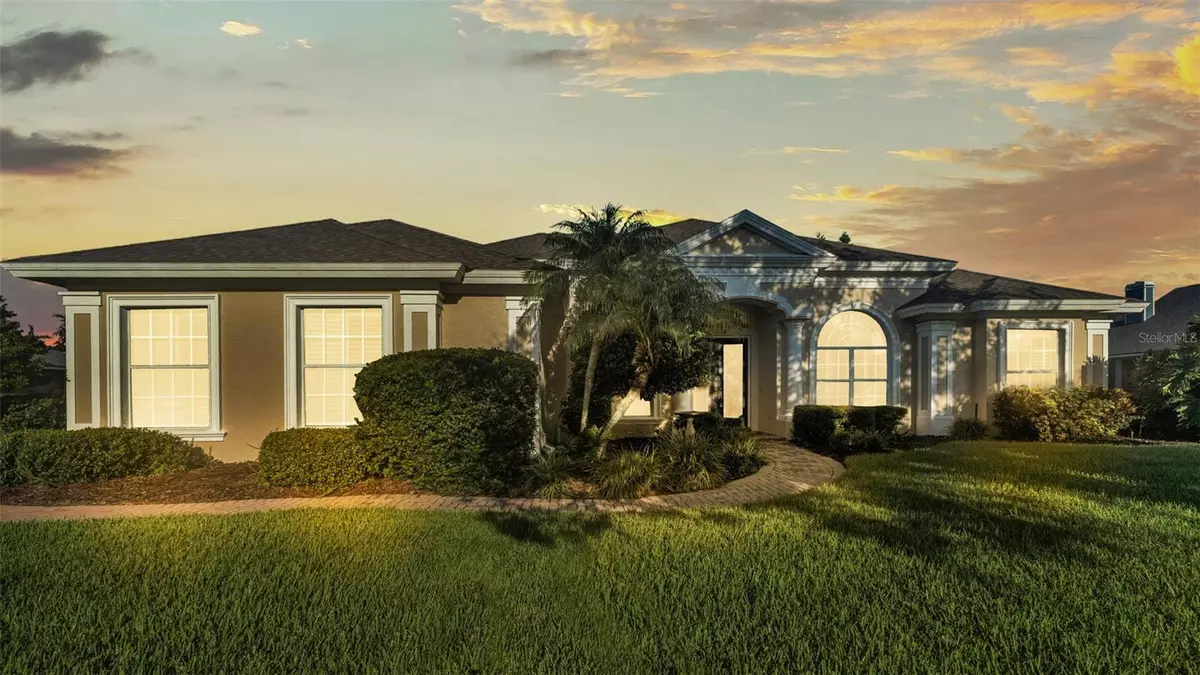$612,300
$600,000
2.1%For more information regarding the value of a property, please contact us for a free consultation.
3174 HIGHLANDS LAKEVIEW CIR Lakeland, FL 33812
4 Beds
3 Baths
2,563 SqFt
Key Details
Sold Price $612,300
Property Type Single Family Home
Sub Type Single Family Residence
Listing Status Sold
Purchase Type For Sale
Square Footage 2,563 sqft
Price per Sqft $238
Subdivision Highlands-By-The-Lake Ph 03
MLS Listing ID L4942991
Sold Date 10/30/24
Bedrooms 4
Full Baths 3
Construction Status Appraisal
HOA Fees $116/ann
HOA Y/N Yes
Originating Board Stellar MLS
Year Built 2000
Annual Tax Amount $6,517
Lot Size 0.390 Acres
Acres 0.39
Property Description
Update: Wood floors have been refinished! Welcome to your dream oasis in the highly coveted Highlands by The Lake neighborhood, nestled in the heart of South Lakeland. This exquisite 4-bedroom (the 4th bedroom could be a den or nursery or small 4th bedroom), 3-bathroom property offers the epitome of luxurious Florida living. The home features a spacious layout with freshly painted interiors, newly refinished wood floors and brand new carpeting throughout, ensuring a modern and inviting atmosphere for you and your family.
Beyond the comforts of home, residents of Highlands by the Lake enjoy exclusive access to a clubhouse, community pool, and tennis courts, providing endless opportunities for recreation and socializing. The neighborhood sits on the shores of beautiful Banana Lake. Conveniently located in Central Florida between Tampa and Orlando, this property offers easy access to world-class attractions, shopping, dining, and entertainment, ensuring you're never far from the action.
Location
State FL
County Polk
Community Highlands-By-The-Lake Ph 03
Interior
Interior Features Built-in Features, Ceiling Fans(s), Crown Molding, Open Floorplan, Primary Bedroom Main Floor, Thermostat, Tray Ceiling(s), Walk-In Closet(s)
Heating Central
Cooling Central Air
Flooring Carpet, Ceramic Tile, Wood
Fireplace false
Appliance Cooktop, Dishwasher, Disposal, Electric Water Heater, Microwave, Range Hood, Refrigerator
Laundry Electric Dryer Hookup, Inside, Laundry Room, Washer Hookup
Exterior
Exterior Feature French Doors, Irrigation System, Shade Shutter(s)
Garage Spaces 2.0
Pool Screen Enclosure
Utilities Available Cable Connected, Electricity Connected, Water Connected
Roof Type Shingle
Attached Garage true
Garage true
Private Pool Yes
Building
Entry Level One
Foundation Slab
Lot Size Range 1/4 to less than 1/2
Sewer Septic Tank
Water Public
Structure Type Block
New Construction false
Construction Status Appraisal
Others
Pets Allowed Yes
Senior Community No
Ownership Fee Simple
Monthly Total Fees $116
Acceptable Financing Cash, Conventional, FHA, VA Loan
Membership Fee Required Required
Listing Terms Cash, Conventional, FHA, VA Loan
Special Listing Condition None
Read Less
Want to know what your home might be worth? Contact us for a FREE valuation!

Our team is ready to help you sell your home for the highest possible price ASAP

© 2025 My Florida Regional MLS DBA Stellar MLS. All Rights Reserved.
Bought with S & D REAL ESTATE SERVICE LLC
GET MORE INFORMATION

