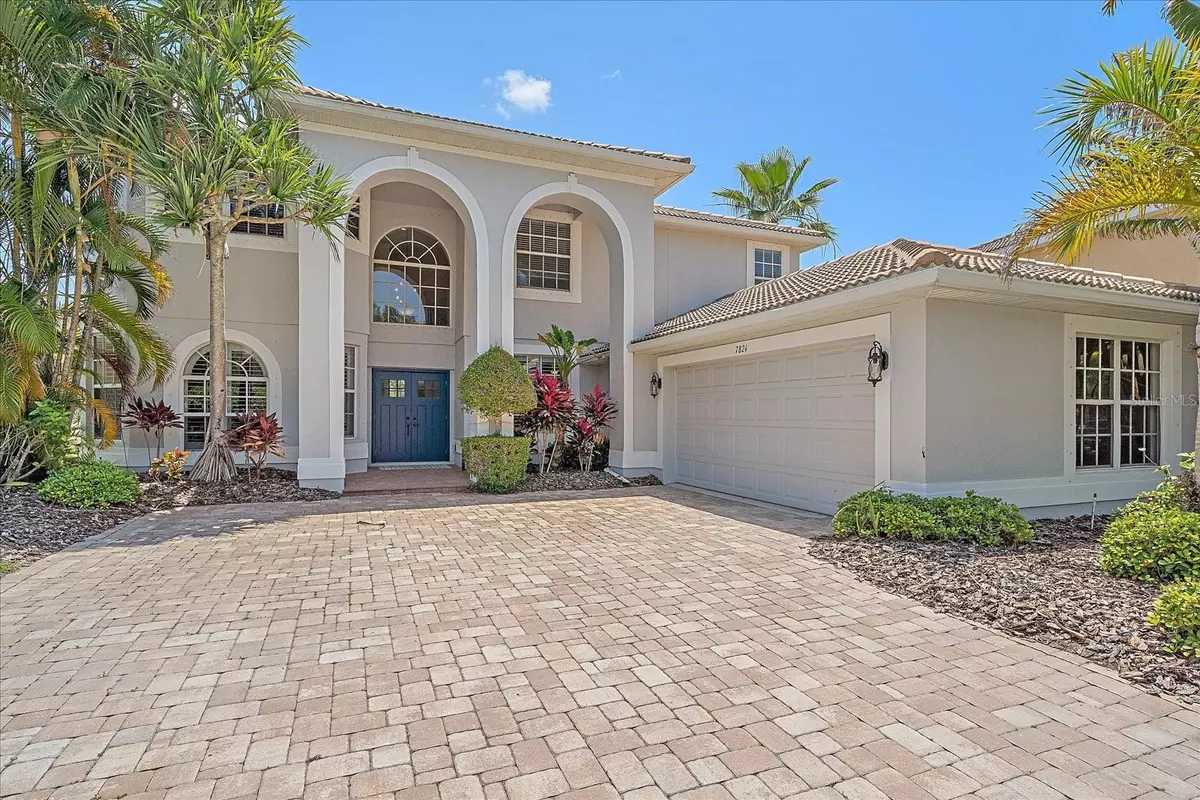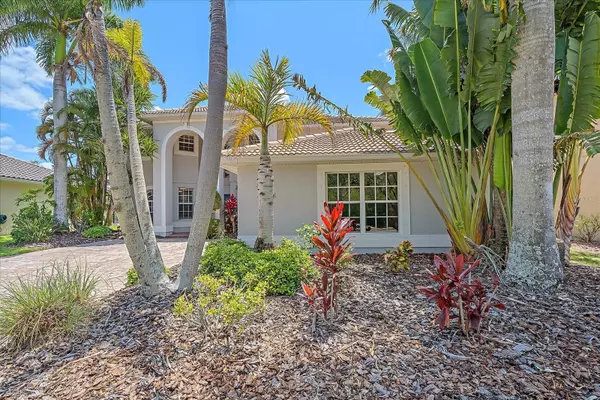$795,000
$825,000
3.6%For more information regarding the value of a property, please contact us for a free consultation.
7824 HAVEN HARBOUR WAY Bradenton, FL 34212
5 Beds
3 Baths
3,351 SqFt
Key Details
Sold Price $795,000
Property Type Single Family Home
Sub Type Single Family Residence
Listing Status Sold
Purchase Type For Sale
Square Footage 3,351 sqft
Price per Sqft $237
Subdivision Stoneybrook At Heritage Harbour A-1
MLS Listing ID A4609832
Sold Date 09/30/24
Bedrooms 5
Full Baths 3
HOA Fees $112/qua
HOA Y/N Yes
Originating Board Stellar MLS
Year Built 2004
Annual Tax Amount $11,654
Lot Size 8,712 Sqft
Acres 0.2
Property Description
This beautiful 5 bedroom, 3 bath home, 2 story home is located in the highly sought after community of Stoneybrook at Heritage Harbour. This golf course home boasts 3,351 square feet of living space along with a beautiful golf course view from the two story screened in lanai. The lanai features a heated pool and spa along with a massive second story deck to over look the beautifully maintained golf course, mature landscaping, and lake view. As you enter the home you will notice plenty of space for entertaining family and friends. Proceeding through the entryway you will notice the home is lined with sliding glass doors leading out to the lanai for plenty of natural light as well as indoor/outdoor living. 4 out of the 5 bedrooms are located upstairs with access to the back deck. Upstairs also features a loft and second living space. The spacious primary bedroom features dual walk-in closets, plenty of large windows along with the primary bathroom which features dual vanities, a shower, and jetted tub. The kitchen is truly the heart of the home with an open floorplan leading out to the great room and pool area or direct access to the formal dining room. The home has plenty of storage space with closets galore both upstairs and downstairs, along with the 2 car garage that leads into the laundry/mud room. Stoneybrook at Heritage Harbour features a variety of amenities for everyone including a clubhouse, community pool and kiddie pool, pickleball, fitness center, basketball, volleyball, recreation facilities, classes/activities, tennis courts, shuffleboard, and even a dog park! Heritage Harbour is both conveniently located off I-75 yet tucked away in a beautiful golf course community. Make it home today!
Location
State FL
County Manatee
Community Stoneybrook At Heritage Harbour A-1
Zoning PDMU
Rooms
Other Rooms Breakfast Room Separate, Family Room, Formal Dining Room Separate, Formal Living Room Separate, Great Room, Inside Utility, Loft, Storage Rooms
Interior
Interior Features Cathedral Ceiling(s), Ceiling Fans(s), Dry Bar, Eat-in Kitchen, High Ceilings, Kitchen/Family Room Combo, Open Floorplan, PrimaryBedroom Upstairs, Solid Wood Cabinets, Stone Counters, Vaulted Ceiling(s), Walk-In Closet(s)
Heating Central
Cooling Central Air
Flooring Carpet, Ceramic Tile, Luxury Vinyl
Fireplace false
Appliance Dishwasher, Dryer, Microwave, Range, Refrigerator, Washer
Laundry Inside, Laundry Room
Exterior
Exterior Feature Balcony, Irrigation System, Shade Shutter(s), Sidewalk, Sliding Doors, Sprinkler Metered
Parking Features Driveway, Garage Door Opener
Garage Spaces 2.0
Pool Heated, In Ground
Community Features Clubhouse, Deed Restrictions, Dog Park, Fitness Center, Gated Community - No Guard, Golf Carts OK, Golf, Irrigation-Reclaimed Water, Playground, Pool, Sidewalks, Tennis Courts
Utilities Available Electricity Connected, Sewer Connected, Street Lights, Underground Utilities, Water Connected
Amenities Available Basketball Court, Clubhouse, Fitness Center, Gated, Golf Course, Pickleball Court(s), Pool, Recreation Facilities, Shuffleboard Court, Spa/Hot Tub, Tennis Court(s)
View Golf Course, Water
Roof Type Tile
Porch Covered, Deck, Patio, Screened
Attached Garage true
Garage true
Private Pool Yes
Building
Lot Description Level, On Golf Course, Paved
Entry Level Two
Foundation Slab
Lot Size Range 0 to less than 1/4
Sewer Public Sewer
Water Public
Architectural Style Custom, Traditional
Structure Type Stucco
New Construction false
Others
Pets Allowed Cats OK, Dogs OK
HOA Fee Include Pool,Escrow Reserves Fund,Maintenance Grounds,Recreational Facilities,Sewer,Trash
Senior Community No
Ownership Fee Simple
Monthly Total Fees $140
Acceptable Financing Cash, Conventional
Membership Fee Required Required
Listing Terms Cash, Conventional
Special Listing Condition None
Read Less
Want to know what your home might be worth? Contact us for a FREE valuation!

Our team is ready to help you sell your home for the highest possible price ASAP

© 2025 My Florida Regional MLS DBA Stellar MLS. All Rights Reserved.
Bought with PREFERRED SHORE
GET MORE INFORMATION





