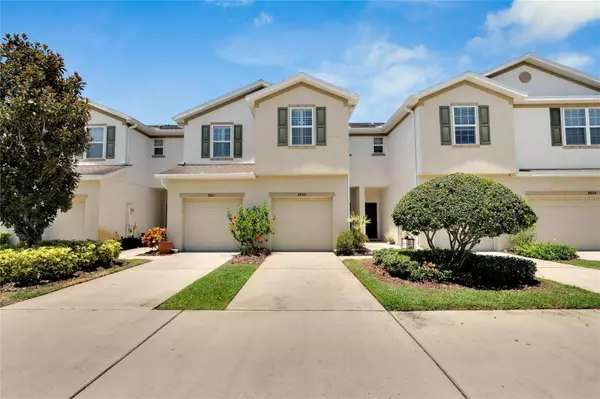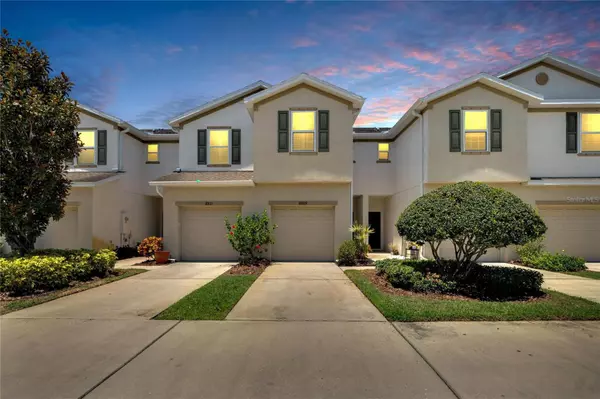$275,000
$275,000
For more information regarding the value of a property, please contact us for a free consultation.
8809 TURNSTONE HAVEN PL Tampa, FL 33619
2 Beds
3 Baths
1,496 SqFt
Key Details
Sold Price $275,000
Property Type Townhouse
Sub Type Townhouse
Listing Status Sold
Purchase Type For Sale
Square Footage 1,496 sqft
Price per Sqft $183
Subdivision Harvest Creek Village
MLS Listing ID T3531560
Sold Date 08/29/24
Bedrooms 2
Full Baths 2
Half Baths 1
Construction Status Appraisal,Financing,Inspections
HOA Fees $375/mo
HOA Y/N Yes
Originating Board Stellar MLS
Year Built 2015
Annual Tax Amount $4,504
Lot Size 1,742 Sqft
Acres 0.04
Property Description
Welcome to your dream townhouse nestled in the heart of Riverview! This meticulously cared-for 2-bedroom, 2.5-bathroom residence boasts a spacious loft and a screened-in patio, offering an oasis of comfort and style.
As you step inside, you'll be greeted by the charm of a well-maintained home, with an updated kitchen that features stainless steel appliances, granite countertops, and a reverse osmosis system for pure drinking water. The sleek design and modern amenities make this kitchen a culinary enthusiast's delight.
The convenience continues with a 1-car garage and driveway space for designated parking, ensuring you always have a place to securely park your vehicle. Plus, enjoy the peace of mind knowing that this home features a new water heater installed in 2023, along with a new AC handler coil. A water softener is also included, enhancing the quality of your water for everyday use.
Upstairs, two spacious bedrooms await, providing ample space for relaxation and rejuvenation. The extra loft area adds versatility, perfect for gatherings, a home office, or a cozy reading nook. Upstairs windows are tastefully decorated with plantation shutters.
Outside, the community of Magnolia Park offers a host of amenities, including a refreshing pool, playground, and park, all within the safety and security of a gated community. Whether you're looking to cool off on a hot summer day or enjoy some outdoor recreation, this community has something for everyone.
Conveniently located close to I75 and the crosstown expressway, this townhouse offers easy access to nearby restaurants, shopping centers, medical facilities, and more. Whether you're commuting to work or exploring the vibrant Riverview area, everything you need is just moments away.
Don't miss out on the opportunity to make this stunning townhouse your new home. Schedule a viewing today and experience the perfect blend of comfort, convenience, and community living! (*washer/dryer convey as is)
Location
State FL
County Hillsborough
Community Harvest Creek Village
Zoning PD
Rooms
Other Rooms Loft
Interior
Interior Features Ceiling Fans(s), Eat-in Kitchen, PrimaryBedroom Upstairs, Walk-In Closet(s)
Heating Central
Cooling Central Air
Flooring Carpet, Tile
Fireplace false
Appliance Dishwasher, Dryer, Kitchen Reverse Osmosis System, Microwave, Range, Refrigerator, Washer, Water Softener
Laundry Inside, Laundry Closet, Upper Level
Exterior
Exterior Feature Sliding Doors
Parking Features Driveway
Garage Spaces 1.0
Community Features Deed Restrictions, Gated Community - No Guard, Park, Playground, Pool
Utilities Available BB/HS Internet Available, Electricity Connected, Public, Sewer Connected
Roof Type Shingle
Porch Rear Porch, Screened
Attached Garage true
Garage true
Private Pool No
Building
Entry Level One
Foundation Slab
Lot Size Range 0 to less than 1/4
Sewer Public Sewer
Water Public
Structure Type Stucco
New Construction false
Construction Status Appraisal,Financing,Inspections
Schools
Elementary Schools Frost Elementary School
Middle Schools Giunta Middle-Hb
High Schools Spoto High-Hb
Others
Pets Allowed Yes
HOA Fee Include Pool,Maintenance Structure,Maintenance Grounds,Sewer,Trash,Water
Senior Community No
Ownership Fee Simple
Monthly Total Fees $375
Acceptable Financing Cash, Conventional, FHA, VA Loan
Membership Fee Required Required
Listing Terms Cash, Conventional, FHA, VA Loan
Special Listing Condition None
Read Less
Want to know what your home might be worth? Contact us for a FREE valuation!

Our team is ready to help you sell your home for the highest possible price ASAP

© 2025 My Florida Regional MLS DBA Stellar MLS. All Rights Reserved.
Bought with FUTURE HOME REALTY INC
GET MORE INFORMATION





