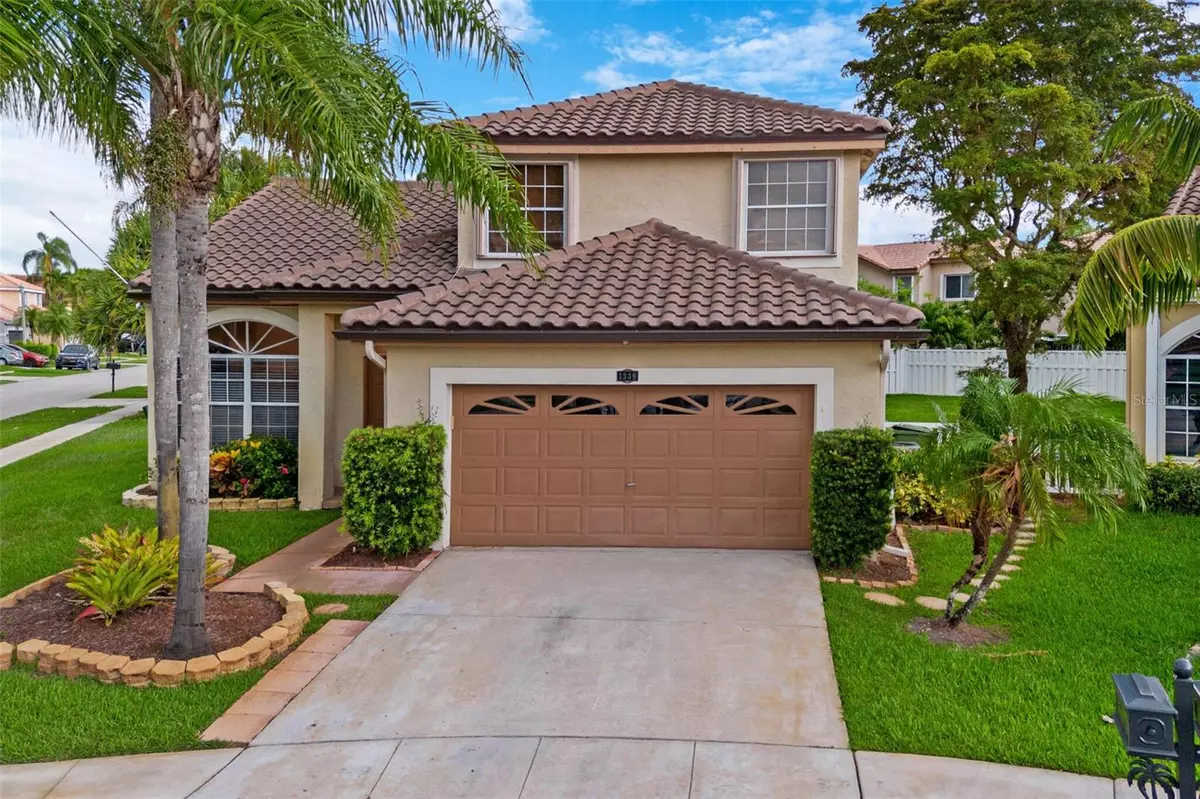$739,000
$739,000
For more information regarding the value of a property, please contact us for a free consultation.
1339 SW 181ST AVE N Pembroke Pines, FL 33029
4 Beds
3 Baths
2,062 SqFt
Key Details
Sold Price $739,000
Property Type Single Family Home
Sub Type Single Family Residence
Listing Status Sold
Purchase Type For Sale
Square Footage 2,062 sqft
Price per Sqft $358
Subdivision Silver Lakes Ph Ii Rep
MLS Listing ID A4613365
Sold Date 07/12/24
Bedrooms 4
Full Baths 2
Half Baths 1
Construction Status Financing,Inspections
HOA Fees $227/qua
HOA Y/N Yes
Originating Board Stellar MLS
Year Built 1994
Annual Tax Amount $3,865
Lot Size 9,147 Sqft
Acres 0.21
Property Description
This spacious 4 Bedroom, 2.5 Bath home in Coconut Reef, in this sought-after area of Silver Lakes planned community is now available and ready for relaxing with loved ones or entertaining guests. This property has the lifestyle of ease and enjoyment. The NEW barrel tiled roof was installed in 2021 (transferable warranty with written consent). The updated AC system, newer water heater, NEW Brazilian hardwood on stairs and upstairs hall, and freshly painted inside offer you peace of mind for years ahead. The master suite is located on the first floor and includes an updated luxurious ensuite bathroom with his & her walk-in closets, a jetted garden tub, a separate newly tiled shower, and his & her sinks. The gorgeous kitchen features updated cabinets, stainless steel appliances, granite countertops, and backsplash and with plenty of counter space for all your dinner plans. The open-concept living areas are filled with natural light and volume ceilings creating an intimate space for quality time and relaxation. Open the NEW French doors leading out to your enclosed patio and privately fenced backyard, great for hosting your next barbecue, cultivating a garden, or simply enjoying your coffee in the morning. This corner lot has plenty of room for a pool. There are accordion shutters on the exterior for added security. Silver Lakes is a planned community with incredible amenities including parks, lakes for fishing and kayaking, trails, a clubhouse, 8 lighted tennis courts, baseball/softball parks, playgrounds, & resort-style pools. Everything is picturesque and well maintained with community events, all conveniently located near top-rated schools, shopping, dining, 2 international airports, bus routes, and major highways. Enjoy this suburban-style living while just minutes away from C.B. Smith Park, Pembroke Lakes Mall, Pines Ice Arena, Pembroke Pines YMCA Family Center, Pembroke Pines River of Grass Arts Park, historical museums, and more. This one will not last long and is ready for you to call home! Don't miss out on this extraordinary opportunity and let's schedule your showing today!
Location
State FL
County Broward
Community Silver Lakes Ph Ii Rep
Zoning PUD
Direction N
Rooms
Other Rooms Family Room, Inside Utility
Interior
Interior Features Ceiling Fans(s), Eat-in Kitchen, High Ceilings, Open Floorplan, Split Bedroom, Vaulted Ceiling(s), Walk-In Closet(s), Window Treatments
Heating Central, Electric
Cooling Central Air
Flooring Ceramic Tile, Laminate, Tile, Wood
Fireplace false
Appliance Dishwasher, Disposal, Dryer, Electric Water Heater, Ice Maker, Microwave, Range, Refrigerator, Washer
Laundry Electric Dryer Hookup, Inside, Laundry Room, Washer Hookup
Exterior
Exterior Feature French Doors, Hurricane Shutters, Rain Gutters, Shade Shutter(s), Sidewalk
Parking Features Driveway, Garage Door Opener
Garage Spaces 2.0
Fence Vinyl
Utilities Available Cable Connected, Public, Street Lights, Water Connected
Roof Type Tile
Attached Garage true
Garage true
Private Pool No
Building
Lot Description Corner Lot, Sidewalk, Paved
Entry Level Two
Foundation Slab
Lot Size Range 0 to less than 1/4
Builder Name GL HOMES
Sewer Public Sewer
Water Public
Architectural Style Mediterranean
Structure Type Block,Stucco
New Construction false
Construction Status Financing,Inspections
Others
Pets Allowed Cats OK, Dogs OK
Senior Community No
Ownership Fee Simple
Monthly Total Fees $227
Acceptable Financing Cash, Conventional, FHA, VA Loan
Membership Fee Required Required
Listing Terms Cash, Conventional, FHA, VA Loan
Special Listing Condition None
Read Less
Want to know what your home might be worth? Contact us for a FREE valuation!

Our team is ready to help you sell your home for the highest possible price ASAP

© 2025 My Florida Regional MLS DBA Stellar MLS. All Rights Reserved.
Bought with STELLAR NON-MEMBER OFFICE
GET MORE INFORMATION

