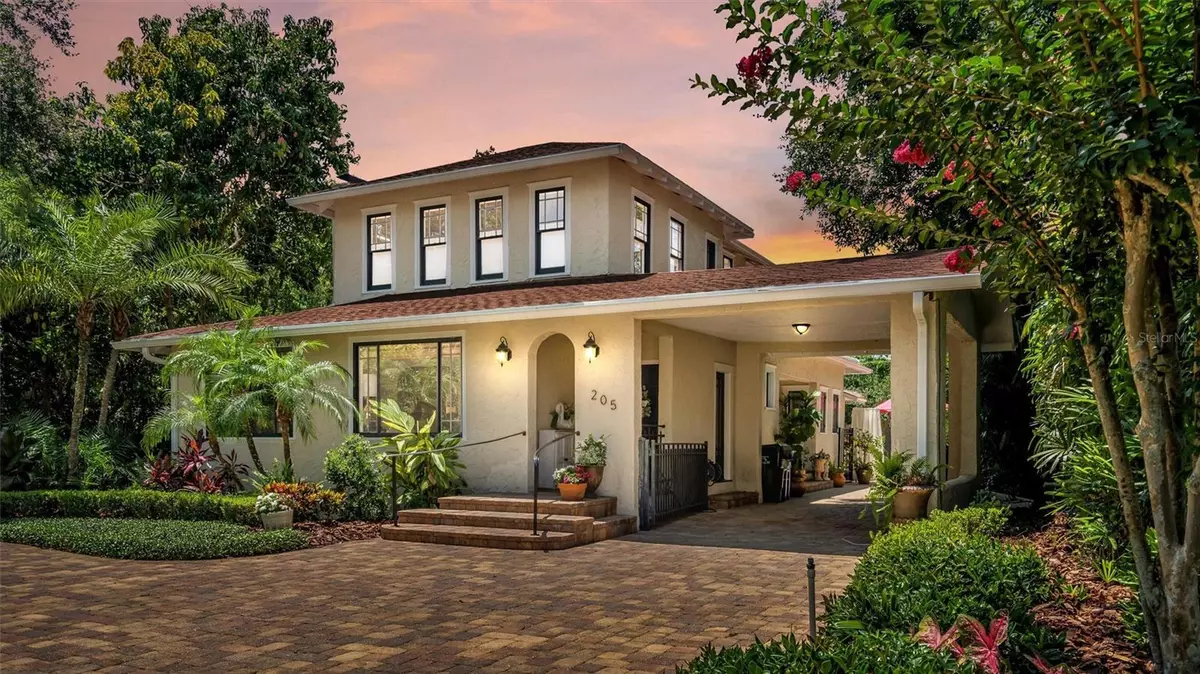$925,000
$949,900
2.6%For more information regarding the value of a property, please contact us for a free consultation.
205 E BELVEDERE ST Lakeland, FL 33803
4 Beds
4 Baths
4,656 SqFt
Key Details
Sold Price $925,000
Property Type Single Family Home
Sub Type Single Family Residence
Listing Status Sold
Purchase Type For Sale
Square Footage 4,656 sqft
Price per Sqft $198
Subdivision Lakeside Terrace Sub
MLS Listing ID L4937420
Sold Date 07/10/24
Bedrooms 4
Full Baths 4
Construction Status Financing,Inspections
HOA Y/N No
Originating Board Stellar MLS
Year Built 1925
Annual Tax Amount $7,105
Lot Size 0.290 Acres
Acres 0.29
Lot Dimensions 80.0 x 158.0
Property Description
This stunning Mediterranean Historic home is located just steps from Lake Hollingsworth in Lakeland, FL. This home offers a beautiful backyard oasis that is perfect for relaxation and entertaining. The house features four bedrooms and four bathrooms, providing ample space for a family or guests. With over 4,500 square feet of living space, there is plenty of room to spread out and enjoy. The home boasts an elegant formal dining room, living areas, as well as cozy sitting areas where you can unwind and enjoy the ambiance. Additionally, there is a family/bonus room that provides additional space for recreation or relaxation. One of the standout features of this property is the gorgeous refinished wooden floors, which add warmth and character to the home. The oasis pool is a true highlight, offering a refreshing heated saltwater swimming experience. The lush landscaping surrounding the pool and throughout the property creates a serene and private atmosphere. To top it off, the home has a newer roof, updated windows and french doors, providing peace of mind and added value. Overall, this Mediterranean Historic home offers a combination of timeless charm, modern amenities, and a picturesque setting near Lake Hollingsworth.
Location
State FL
County Polk
Community Lakeside Terrace Sub
Zoning RA-1
Rooms
Other Rooms Attic, Bonus Room, Den/Library/Office, Family Room, Formal Dining Room Separate, Formal Living Room Separate, Inside Utility
Interior
Interior Features Built-in Features, Ceiling Fans(s), Coffered Ceiling(s), Crown Molding, Eat-in Kitchen, High Ceilings, Solid Surface Counters, Solid Wood Cabinets, Split Bedroom, Walk-In Closet(s), Window Treatments
Heating Central, Electric
Cooling Central Air, Zoned
Flooring Ceramic Tile, Wood
Fireplaces Type Living Room, Wood Burning
Fireplace true
Appliance Dishwasher, Electric Water Heater, Microwave, Range, Refrigerator, Tankless Water Heater
Laundry Inside
Exterior
Exterior Feature French Doors, Irrigation System, Lighting
Parking Features Circular Driveway, Covered, Driveway
Fence Fenced
Pool Gunite, Heated, In Ground, Salt Water
Utilities Available BB/HS Internet Available, Cable Available, Electricity Connected, Sprinkler Meter
View City, Water
Roof Type Shingle
Porch Patio, Porch, Side Porch
Garage false
Private Pool Yes
Building
Lot Description Historic District, City Limits, Landscaped, Street Brick
Entry Level Two
Foundation Crawlspace
Lot Size Range 1/4 to less than 1/2
Sewer Public Sewer
Water Public
Architectural Style Historic, Mediterranean
Structure Type Stucco,Wood Frame
New Construction false
Construction Status Financing,Inspections
Others
Senior Community No
Ownership Fee Simple
Acceptable Financing Cash, Conventional
Listing Terms Cash, Conventional
Special Listing Condition None
Read Less
Want to know what your home might be worth? Contact us for a FREE valuation!

Our team is ready to help you sell your home for the highest possible price ASAP

© 2025 My Florida Regional MLS DBA Stellar MLS. All Rights Reserved.
Bought with SVN SAUNDERS RALSTON DANTZLER
GET MORE INFORMATION

