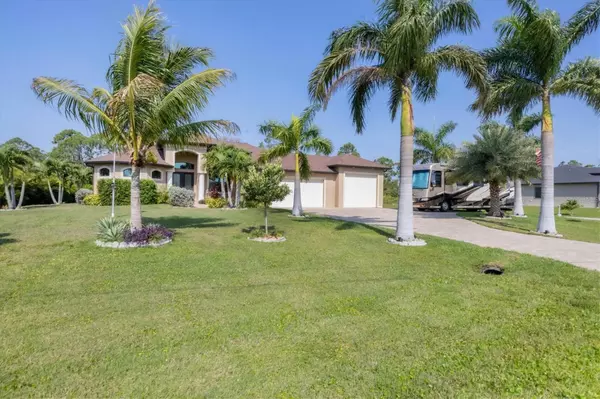$699,000
$715,900
2.4%For more information regarding the value of a property, please contact us for a free consultation.
8105 SANTA CRUZ DR Port Charlotte, FL 33981
3 Beds
2 Baths
2,090 SqFt
Key Details
Sold Price $699,000
Property Type Single Family Home
Sub Type Single Family Residence
Listing Status Sold
Purchase Type For Sale
Square Footage 2,090 sqft
Price per Sqft $334
Subdivision Port Charlotte Sec 058
MLS Listing ID D6135934
Sold Date 07/03/24
Bedrooms 3
Full Baths 2
Construction Status Inspections
HOA Fees $10/ann
HOA Y/N Yes
Originating Board Stellar MLS
Year Built 2018
Annual Tax Amount $7,041
Lot Size 0.470 Acres
Acres 0.47
Property Description
Looking for rest and relaxation? Then this TROPICAL OASIS is a must see! Nestled on a double lot in sought after SGC, this custom DM Dean home takes full advantage of outdoor Florida living. Built in 2018, this beautifully maintained and well-appointed 3 bedroom, 2 bath, 3 car garage on over 20,000 sq ft offers plenty of room to grow! Well thought out and stylish, the curb appeal welcomes you immediately! The unique circular drive, 15x48 parking pad, mature landscaping/curbing and the multiple palm trees spread throughout this property, is perfection in every way! A screened entrance which can be opened for our refreshing Florida breezes, leads to the decorative glass double doors. Once inside, you are immediately taken in by the abundance of natural light pouring through the 8 ft zero-degree sliders. This open, great room, enhanced by the double tray volume ceiling, integrates the indoor and outdoor living spaces! The porcelain tile floors laid on the diagonal, bring together all the designer elements with style and uniformity and the neutral palette allows you to easily personalize this home to make it yours. The kitchen is no exception and will leave you wanting to indulge in your culinary delights! From the eye-catching granite counters to the custom tile backsplash, and finally to the stainless appliance package, you won't know where to look next!
The 9ft island is allows plenty of room for more than 1 cook and the adjoining dining room conveniently overlooks the lanai and pool, making it an easy choice to enjoy your morning coffee! The den is fully set up with a bar, cabinetry and sink, making it a pleasurable and convenient place for engaging family and friends! The primary suite in this split plan has a volume tray ceiling and 8ft sliders opening to the lanai and pool, making the room even more spacious and able to accommodate even the largest furniture.The ensuite includes two huge walk-in closets, dual vanities, and a beautifully tiled walk-through shower, all tastefully finished with granite tops! The 2 guest bedrooms and bath are privately located behind a pocket door. Both bedrooms are large, and one offers 8 ft sliders accessing the pool. The bathroom is conveniently located with lanai/pool access, giving family and friends the ability to utilize it without disturbing the rest of the household. Outdoor living? Nothing short of spectacular! The pavered lanai will be your showplace for additional enjoyment and entertainment! Western exposure allows sun on the pool and provides picturesque sunsets! So whether you're enjoying beverages or floating in the sparkling HEATED pool, this natural setting is sure to impress! The outdoor bar is complete with a granite top, sink, and mini fridge! Family and friends can spread out and visit in luxury. Also, 3rd car garage bay door is 10 ft tall with a 12 ft ceiling and is extended (15x34). Other features include, Impact Glass Windows/Doors, Spray Foam Insulation, Roll Down Sunshades Throughout, Extended Garage (car lift available for separate purchase), and City Lawn Irrigation. Nearly new, this property has it all! We invite you to view the attached video and photos and reserve your showing today!
Location
State FL
County Charlotte
Community Port Charlotte Sec 058
Zoning RSF3.5
Interior
Interior Features Ceiling Fans(s), Eat-in Kitchen, High Ceilings, Kitchen/Family Room Combo, Open Floorplan, Split Bedroom, Stone Counters, Tray Ceiling(s), Walk-In Closet(s)
Heating Central, Heat Pump
Cooling Central Air
Flooring Tile
Fireplace false
Appliance Bar Fridge, Convection Oven, Cooktop, Dishwasher, Disposal, Dryer, Microwave, Range Hood, Refrigerator, Washer
Laundry Inside, Laundry Room
Exterior
Exterior Feature Irrigation System, Lighting, Outdoor Kitchen, Outdoor Shower, Rain Gutters, Shade Shutter(s), Sliding Doors
Parking Features Oversized
Garage Spaces 3.0
Pool Child Safety Fence, Gunite, Heated, Lighting, Screen Enclosure
Utilities Available BB/HS Internet Available, Cable Available, Electricity Available, Mini Sewer, Phone Available, Sewer Connected, Water Connected
Roof Type Shingle
Porch Covered, Enclosed, Screened
Attached Garage true
Garage true
Private Pool Yes
Building
Lot Description Corner Lot, Oversized Lot
Story 1
Entry Level One
Foundation Slab
Lot Size Range 1/4 to less than 1/2
Sewer Public Sewer
Water Public
Architectural Style Florida
Structure Type Block,Stucco
New Construction false
Construction Status Inspections
Schools
Elementary Schools Myakka River Elementary
Middle Schools L.A. Ainger Middle
High Schools Lemon Bay High
Others
Pets Allowed Yes
Senior Community No
Ownership Fee Simple
Monthly Total Fees $10
Acceptable Financing Cash, Conventional, FHA, VA Loan
Membership Fee Required Optional
Listing Terms Cash, Conventional, FHA, VA Loan
Num of Pet 10+
Special Listing Condition None
Read Less
Want to know what your home might be worth? Contact us for a FREE valuation!

Our team is ready to help you sell your home for the highest possible price ASAP

© 2025 My Florida Regional MLS DBA Stellar MLS. All Rights Reserved.
Bought with MEDWAY REALTY
GET MORE INFORMATION





