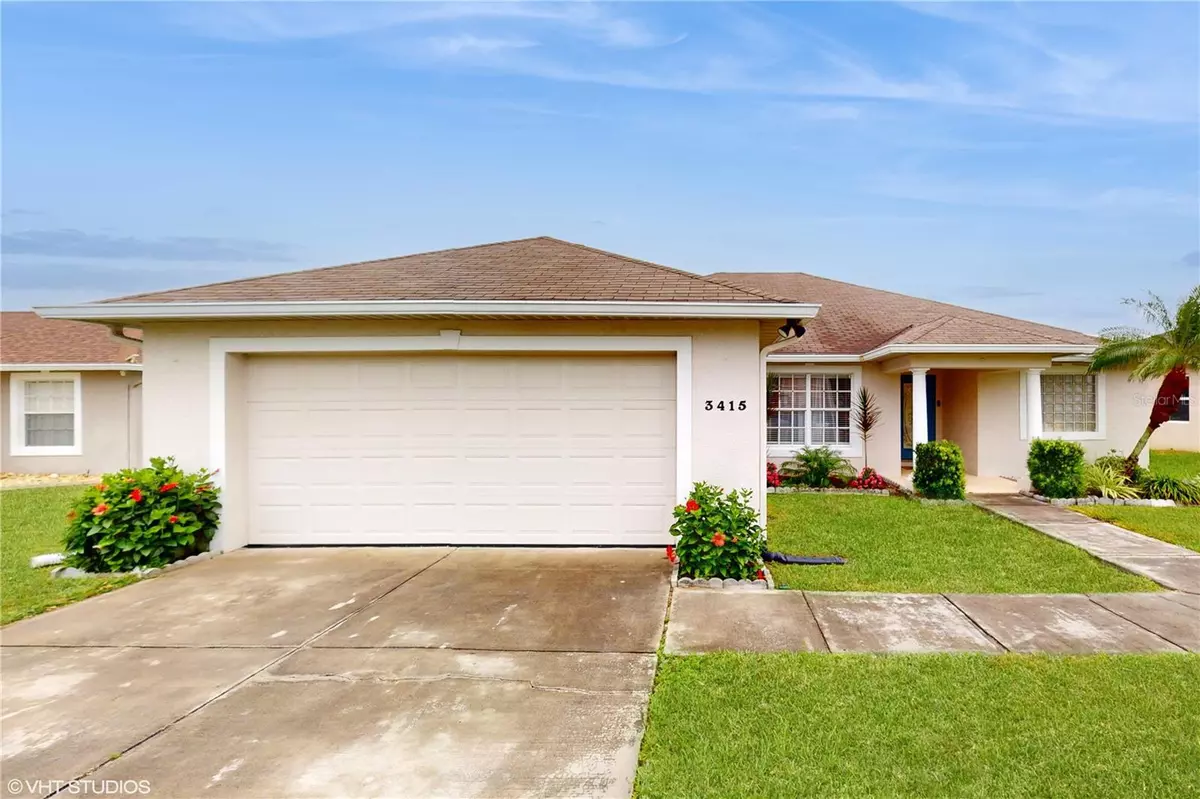$355,000
$359,900
1.4%For more information regarding the value of a property, please contact us for a free consultation.
3415 SUMMIT LN Lakeland, FL 33810
4 Beds
2 Baths
1,748 SqFt
Key Details
Sold Price $355,000
Property Type Single Family Home
Sub Type Single Family Residence
Listing Status Sold
Purchase Type For Sale
Square Footage 1,748 sqft
Price per Sqft $203
Subdivision Huntington Summit
MLS Listing ID T3514224
Sold Date 06/28/24
Bedrooms 4
Full Baths 2
Construction Status Financing,Inspections
HOA Fees $20/ann
HOA Y/N Yes
Originating Board Stellar MLS
Year Built 2006
Annual Tax Amount $3,695
Lot Size 10,454 Sqft
Acres 0.24
Property Description
HUGE PRICE ADJUSTMENT! Don't miss out on this beautifully updated home, primed for its next owner! Situated in North Lakeland, this property boasts convenience with close proximity to shopping, dining, schools, and the interstate. Step inside to discover an open floor plan that caters to all your needs. With 4 bedrooms and 2 full bathrooms laid out in a split plan design, privacy and space are ensured. The generously-sized great room sets the stage for memorable gatherings and seamlessly flows into the stunning kitchen, complete with bar space, a closet pantry, and stainless steel appliances. Step out onto the spacious screened back patio, overlooking a serene green space, perfect for hosting gatherings and enjoying leisurely moments. Neutrally painted interior, along with new appliances and flooring, add to the allure of this home. Schedule your viewing today and make this home yours!
Location
State FL
County Polk
Community Huntington Summit
Interior
Interior Features High Ceilings, Split Bedroom, Vaulted Ceiling(s)
Heating Central
Cooling Central Air
Flooring Luxury Vinyl, Tile
Fireplace false
Appliance Cooktop, Dishwasher, Dryer, Electric Water Heater, Microwave, Refrigerator, Washer
Laundry Electric Dryer Hookup, Laundry Room, Washer Hookup
Exterior
Exterior Feature Lighting, Rain Gutters, Sidewalk
Garage Spaces 2.0
Utilities Available Electricity Connected, Water Connected
Roof Type Shingle
Attached Garage true
Garage true
Private Pool No
Building
Story 1
Entry Level One
Foundation Slab
Lot Size Range 0 to less than 1/4
Sewer Public Sewer
Water Public
Structure Type Block
New Construction false
Construction Status Financing,Inspections
Others
Pets Allowed Cats OK, Dogs OK
Senior Community No
Ownership Fee Simple
Monthly Total Fees $20
Acceptable Financing Cash, Conventional, FHA, VA Loan
Membership Fee Required Required
Listing Terms Cash, Conventional, FHA, VA Loan
Special Listing Condition None
Read Less
Want to know what your home might be worth? Contact us for a FREE valuation!

Our team is ready to help you sell your home for the highest possible price ASAP

© 2025 My Florida Regional MLS DBA Stellar MLS. All Rights Reserved.
Bought with AGILE GROUP REALTY
GET MORE INFORMATION

