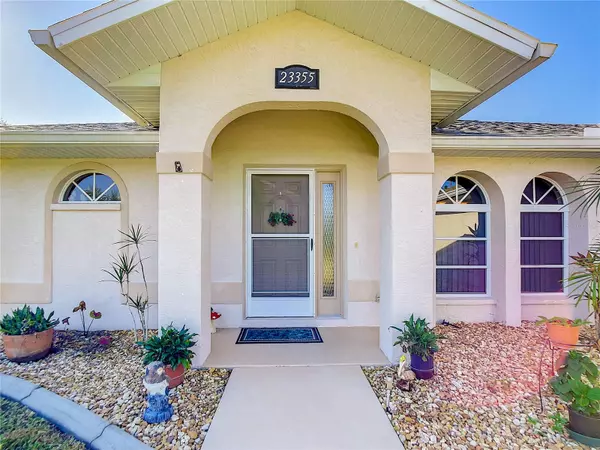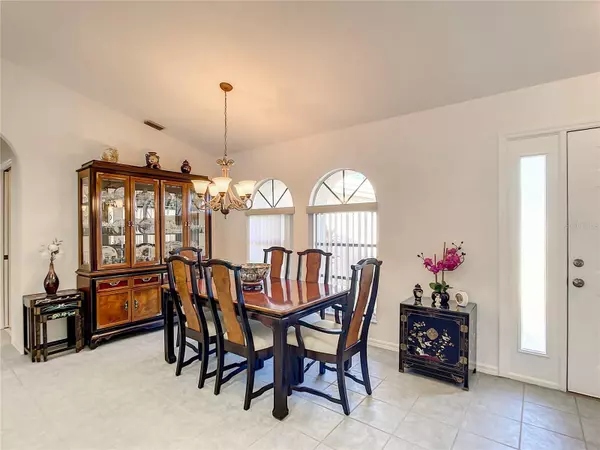$359,500
$374,900
4.1%For more information regarding the value of a property, please contact us for a free consultation.
23355 MOORHEAD AVE Port Charlotte, FL 33954
3 Beds
2 Baths
1,714 SqFt
Key Details
Sold Price $359,500
Property Type Single Family Home
Sub Type Single Family Residence
Listing Status Sold
Purchase Type For Sale
Square Footage 1,714 sqft
Price per Sqft $209
Subdivision Port Charlotte Sec 015
MLS Listing ID A4599805
Sold Date 06/28/24
Bedrooms 3
Full Baths 2
HOA Y/N No
Originating Board Stellar MLS
Year Built 1994
Annual Tax Amount $2,126
Lot Size 10,018 Sqft
Acres 0.23
Lot Dimensions 80x125
Property Description
Florida living personified! Enjoy the fantastic & relaxing pool views from your Master BR and entire Living area. Located in Section 15, one of the most sought-after areas of Pt Charlotte, this hidden Gem is a quiet place to get away from it all. Home has tile flooring throughout, open floor plan, vaulted ceilings, skylight im. dining area/living room, plenty of space to entertain your guests or relax by the pool on lanai. Features a spacious kitchen, stainless steel appliances, closet pantry, breakfast bar, breakfast nook and plenty of counter space. Master BR Suite has separate walk-in and linen closets, both a shower and garden tub and French doors that lead the pool area. Add to this a heated salt water pool, fenced in yard, whole house water treatment system, newer roof & pool heater (2022), newer water heater, pool motor & filter (2023), A/C has UV Light syste.
Location
State FL
County Charlotte
Community Port Charlotte Sec 015
Zoning RSF3.5
Rooms
Other Rooms Great Room, Inside Utility
Interior
Interior Features Ceiling Fans(s), Eat-in Kitchen, Living Room/Dining Room Combo, Open Floorplan, Other, Skylight(s), Split Bedroom, Vaulted Ceiling(s), Walk-In Closet(s)
Heating Central, Electric
Cooling Central Air
Flooring Ceramic Tile
Furnishings Unfurnished
Fireplace false
Appliance Convection Oven, Dishwasher, Disposal, Dryer, Electric Water Heater, Microwave, Range, Refrigerator, Washer, Water Filtration System, Water Softener
Laundry Electric Dryer Hookup, Inside, Laundry Room, Washer Hookup
Exterior
Exterior Feature French Doors, Private Mailbox, Sliding Doors
Garage Spaces 2.0
Pool Gunite, Heated, In Ground, Screen Enclosure
Utilities Available Cable Connected, Electricity Connected, Public, Sewer Connected
View Pool
Roof Type Shingle
Attached Garage true
Garage true
Private Pool Yes
Building
Lot Description City Limits, Level, Paved
Story 1
Entry Level One
Foundation Slab
Lot Size Range 0 to less than 1/4
Sewer Public Sewer
Water Public
Architectural Style Florida
Structure Type Block,Stucco
New Construction false
Others
Senior Community No
Ownership Fee Simple
Acceptable Financing Cash, Conventional, FHA, VA Loan
Listing Terms Cash, Conventional, FHA, VA Loan
Special Listing Condition None
Read Less
Want to know what your home might be worth? Contact us for a FREE valuation!

Our team is ready to help you sell your home for the highest possible price ASAP

© 2025 My Florida Regional MLS DBA Stellar MLS. All Rights Reserved.
Bought with STELLAR NON-MEMBER OFFICE
GET MORE INFORMATION





