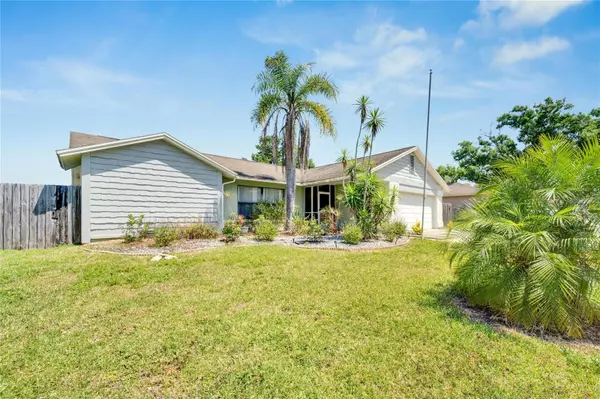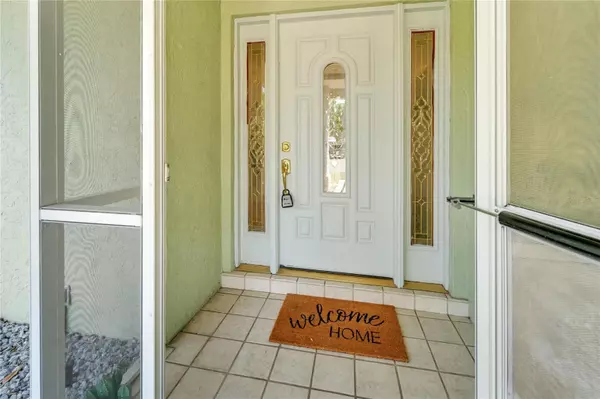$410,000
$399,990
2.5%For more information regarding the value of a property, please contact us for a free consultation.
2614 BRIDLE DR Plant City, FL 33566
3 Beds
2 Baths
1,818 SqFt
Key Details
Sold Price $410,000
Property Type Single Family Home
Sub Type Single Family Residence
Listing Status Sold
Purchase Type For Sale
Square Footage 1,818 sqft
Price per Sqft $225
Subdivision Walden Lake
MLS Listing ID T3520489
Sold Date 06/24/24
Bedrooms 3
Full Baths 2
Construction Status No Contingency
HOA Fees $5/ann
HOA Y/N Yes
Originating Board Stellar MLS
Year Built 1986
Annual Tax Amount $4,483
Lot Size 6,534 Sqft
Acres 0.15
Property Description
Welcome to this lovely 3 bedroom and 2 bathroom pool home located in The Paddocks of Walden Lake. This beautiful home boasts spectacular natural lighting, a split and open floor plan and plenty of formal living space. The private master bedroom and bathroom are oversized, includes his-and-her sinks, a walk-in closet and a private commode. The other bedrooms are located on the opposite side of the house and share a bathroom between them. The coziest part of this home is the living room. It features a beautiful wood burning fireplace surrounded by bricks for cool winter nights. The abundance of windows allows for an ample amount of natural light to shine in. You can directly access the back patio from the master bedroom, family room or living room. Once outside you'll enjoy your fully fenced in back yard, plenty of covered space, a lovely pool with a brand new heater and the relaxing jacuzzi with jets. This home is a short distance to the private Walden Lake trail, a two mile path of scenic nature, with multiple access points to the water, a large park, a dock, and fishing available. The community of Walden Lkae also offers an outdoor sports complex and dog park. This home is on an enclosed loop, therefore, there is no thru traffic. You'll have easy access to Tampa, Lakeland and Orlando via Interstate 4. If you would like to view this home in person call today!
Location
State FL
County Hillsborough
Community Walden Lake
Zoning PD
Interior
Interior Features Crown Molding, Eat-in Kitchen, Living Room/Dining Room Combo, Open Floorplan, Primary Bedroom Main Floor, Solid Wood Cabinets, Vaulted Ceiling(s), Window Treatments
Heating Central, Heat Pump
Cooling Central Air
Flooring Ceramic Tile, Laminate
Fireplace true
Appliance Dishwasher, Dryer, Range, Refrigerator, Washer
Laundry Laundry Room
Exterior
Exterior Feature Other
Garage Spaces 2.0
Pool In Ground
Utilities Available BB/HS Internet Available, Cable Connected
Roof Type Shingle
Attached Garage true
Garage true
Private Pool Yes
Building
Entry Level One
Foundation Slab
Lot Size Range 0 to less than 1/4
Sewer Public Sewer
Water Public
Structure Type Block
New Construction false
Construction Status No Contingency
Schools
Elementary Schools Walden Lake-Hb
Middle Schools Tomlin-Hb
High Schools Plant City-Hb
Others
Pets Allowed Yes
Senior Community No
Ownership Fee Simple
Monthly Total Fees $64
Membership Fee Required Required
Special Listing Condition None
Read Less
Want to know what your home might be worth? Contact us for a FREE valuation!

Our team is ready to help you sell your home for the highest possible price ASAP

© 2025 My Florida Regional MLS DBA Stellar MLS. All Rights Reserved.
Bought with CHARLES RUTENBERG REALTY INC
GET MORE INFORMATION





