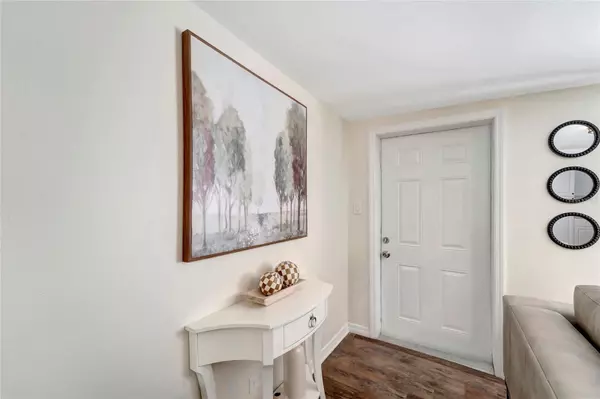$206,800
$210,000
1.5%For more information regarding the value of a property, please contact us for a free consultation.
5463 WILSON DR Punta Gorda, FL 33982
4 Beds
2 Baths
1,344 SqFt
Key Details
Sold Price $206,800
Property Type Manufactured Home
Sub Type Manufactured Home - Post 1977
Listing Status Sold
Purchase Type For Sale
Square Footage 1,344 sqft
Price per Sqft $153
Subdivision Wilson Maze
MLS Listing ID A4598084
Sold Date 06/21/24
Bedrooms 4
Full Baths 2
Construction Status Appraisal,Financing,Inspections
HOA Y/N No
Originating Board Stellar MLS
Year Built 1987
Annual Tax Amount $1,758
Lot Size 7,405 Sqft
Acres 0.17
Lot Dimensions 60x125
Property Description
Amazing newly renovated four-bedroom, two-bathroom home in Punta Gorda. Wonderful privacy wood fenced in yard, with double doored gate, so you can bring your vehicle into the fenced in area. Home is "Hardy board" wrapped with G-rock on ceilings and walls and two wooden steps and door porches for the front and the back door of home. Home has laminate through the home and bedrooms. Entering the home into an open floor plan with spacious living room, nice sized kitchen with an island and area for dining table as well. Kitchen with floor and ceiling white cabinets, large farm sink and grand granite countertops. Master bedroom in a great sized and has joining granite double sink and bathtub/showered bathroom. The Master has a larger walk-in closet. Shed in the backyard is super for additional storage. 20+ minutes to Fort Meyers beaches, close to the highway and sidewalk to the near grocery store. NO HOA FEE's!
Location
State FL
County Charlotte
Community Wilson Maze
Zoning MHC
Interior
Interior Features Eat-in Kitchen, Kitchen/Family Room Combo, Open Floorplan, Primary Bedroom Main Floor, Solid Wood Cabinets, Stone Counters, Walk-In Closet(s), Window Treatments
Heating Central, Electric
Cooling Central Air
Flooring Laminate
Fireplace false
Appliance Dishwasher, Microwave, Range Hood, Refrigerator
Laundry Laundry Room
Exterior
Exterior Feature Other
Fence Fenced, Wood
Utilities Available Cable Available, Electricity Connected, Public, Water Connected
Roof Type Shingle
Garage false
Private Pool No
Building
Entry Level One
Foundation Crawlspace
Lot Size Range 0 to less than 1/4
Sewer Septic Tank
Water Well
Structure Type Cement Siding
New Construction false
Construction Status Appraisal,Financing,Inspections
Others
Pets Allowed Yes
Senior Community No
Ownership Fee Simple
Acceptable Financing Cash, Conventional, FHA
Listing Terms Cash, Conventional, FHA
Special Listing Condition None
Read Less
Want to know what your home might be worth? Contact us for a FREE valuation!

Our team is ready to help you sell your home for the highest possible price ASAP

© 2025 My Florida Regional MLS DBA Stellar MLS. All Rights Reserved.
Bought with RE/MAX PALM PCS
GET MORE INFORMATION





