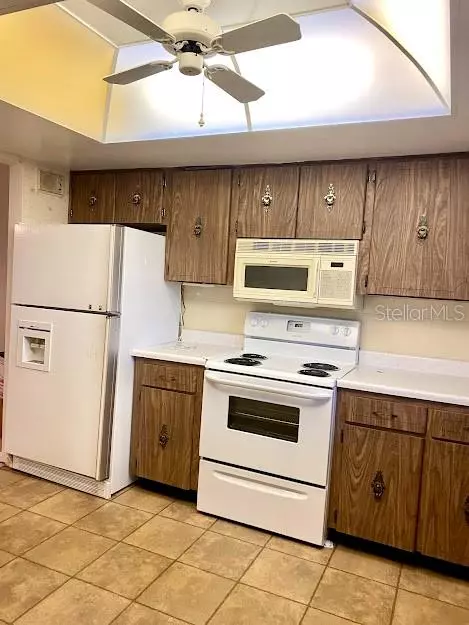$175,000
$185,900
5.9%For more information regarding the value of a property, please contact us for a free consultation.
1642 S LAKE AVE #1 Clearwater, FL 33756
2 Beds
2 Baths
1,527 SqFt
Key Details
Sold Price $175,000
Property Type Single Family Home
Sub Type Villa
Listing Status Sold
Purchase Type For Sale
Square Footage 1,527 sqft
Price per Sqft $114
Subdivision Normandy Park South
MLS Listing ID U8206107
Sold Date 06/17/24
Bedrooms 2
Full Baths 2
Condo Fees $525
Construction Status Other Contract Contingencies,Pending 3rd Party Appro
HOA Y/N No
Originating Board Stellar MLS
Year Built 1971
Annual Tax Amount $541
Property Description
Offering PEACE of Mind from the threat of rising waters, this 2/2 End unit VILLA will NOT Require flood insurance, is roomy, & has an in-unit WASHER/DRYER, for your convenience. No carpet, a split floor plan w/ great space & flexibility, you can have the room you always wanted here. Relax and GRILL on your Private, covered Patio. It's located in a 55+ Community, NO Pets allowed unless you qualify for the ADA exception. With Eagle Lake County Park at the beginning of the street, you're surely be impressed seeing how humans and nature peacefully co-exist as you enjoy the amenities there...as well as the enhanced value & desirability it brings to your new home!
Just a Hop, Skip, or Jump to the beaches, airports, shopping & more; in fact, it's an EASY COMMUTE to ANYWHERE from here! Whether you're wanting to ESCAPE the WINTER BLUES as a SNOWBIRD, tired of doing yardwork & outside maintenance or are looking to SIMPLIFY your LIFE as the HOA Fee includes WATER, SEWER, TRASH, CABLE, INTERNET, EXT. Maint, ROOF, RESERVES, & Pest Control...Hurry to see this before it's too late!
Location
State FL
County Pinellas
Community Normandy Park South
Rooms
Other Rooms Family Room
Interior
Interior Features Ceiling Fans(s), Eat-in Kitchen, Living Room/Dining Room Combo, Primary Bedroom Main Floor, Open Floorplan, Split Bedroom, Walk-In Closet(s), Window Treatments
Heating Central, Electric
Cooling Central Air
Flooring Ceramic Tile, Linoleum
Furnishings Negotiable
Fireplace false
Appliance Dishwasher, Dryer, Electric Water Heater, Ice Maker, Microwave, Range, Refrigerator, Washer
Laundry Inside, Laundry Closet
Exterior
Exterior Feature Awning(s), Irrigation System, Rain Gutters, Sidewalk
Pool Gunite, Heated, In Ground
Community Features Association Recreation - Owned, Buyer Approval Required, Clubhouse, Deed Restrictions, Irrigation-Reclaimed Water, Sidewalks
Utilities Available Cable Connected, Electricity Connected, Fire Hydrant, Public, Sewer Connected, Sprinkler Recycled, Street Lights, Underground Utilities, Water Connected
Amenities Available Cable TV, Clubhouse, Laundry, Maintenance, Pool, Recreation Facilities, Shuffleboard Court
Roof Type Built-Up,Membrane,Shingle
Porch Covered, Patio
Garage false
Private Pool Yes
Building
Lot Description City Limits, Landscaped, Level, Sidewalk, Paved, Private
Story 1
Entry Level One
Foundation Slab
Lot Size Range Non-Applicable
Sewer Public Sewer
Water Public
Architectural Style Ranch
Structure Type Block,Stucco,Wood Frame
New Construction false
Construction Status Other Contract Contingencies,Pending 3rd Party Appro
Others
Pets Allowed No
HOA Fee Include Cable TV,Pool,Escrow Reserves Fund,Fidelity Bond,Internet,Maintenance Structure,Maintenance Grounds,Management,Pest Control,Recreational Facilities,Sewer,Trash,Water
Senior Community Yes
Ownership Condominium
Monthly Total Fees $525
Acceptable Financing Cash, Conventional
Membership Fee Required Required
Listing Terms Cash, Conventional
Special Listing Condition None
Read Less
Want to know what your home might be worth? Contact us for a FREE valuation!

Our team is ready to help you sell your home for the highest possible price ASAP

© 2025 My Florida Regional MLS DBA Stellar MLS. All Rights Reserved.
Bought with FUTURE HOME REALTY INC
GET MORE INFORMATION





