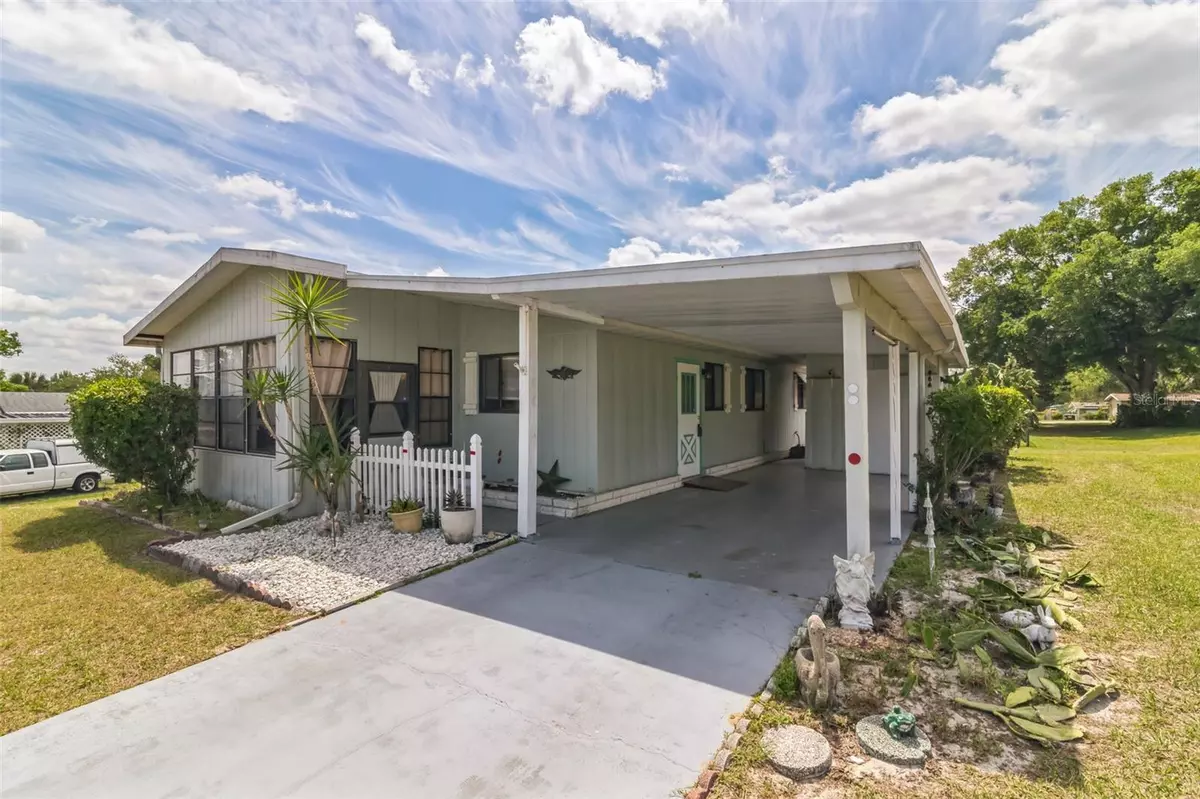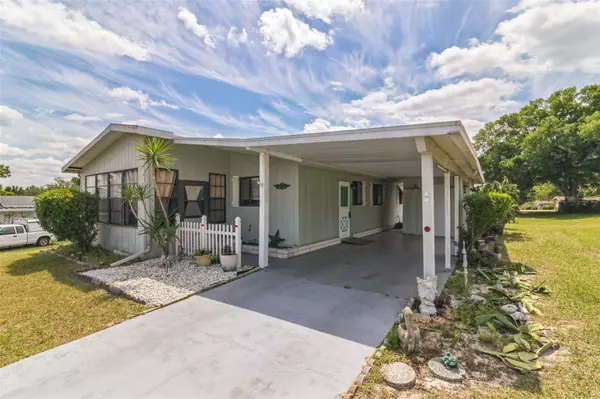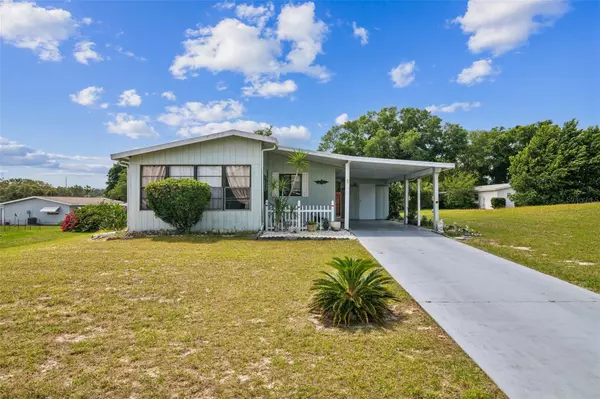$145,000
$149,900
3.3%For more information regarding the value of a property, please contact us for a free consultation.
8934 SW 102ND LN Ocala, FL 34481
2 Beds
2 Baths
960 SqFt
Key Details
Sold Price $145,000
Property Type Single Family Home
Sub Type Single Family Residence
Listing Status Sold
Purchase Type For Sale
Square Footage 960 sqft
Price per Sqft $151
Subdivision Pine Run Estates
MLS Listing ID OM676682
Sold Date 05/30/24
Bedrooms 2
Full Baths 1
Half Baths 1
Construction Status Inspections
HOA Y/N No
Originating Board Stellar MLS
Year Built 1981
Annual Tax Amount $523
Lot Size 9,583 Sqft
Acres 0.22
Lot Dimensions 96x100
Property Description
Sweet little hide away in Pine Run 55+ Community. When you are retired or close to it, the less house you have to take care of, the more time you have for fun!!!!! Close to shopping and just minutes to I-75, Orlando, Tampa, 5 natural Springs and the Ocean...St Augustine etc. Don't forget about the horse capital of the world. WEC. The World Equestrian Center is nearby! If you like to fish, the Withlacoochee River is just down the road, along with several homestyle restaurants that allow you to sit alongside of the water and share a biscuit with your dog!!!
No kidding! Relax, Explore and Enjoy Sunny Florida!
Community Updates include 2 clubhouses, 2 pools, a fitness center, pickle ball and tennis courts, shuffleboard, library, craft rooms. 9 x 14 enclosed lanai, storage area with laundry in carport area, Newer roof in 2017, central air in 2020, and many other updates.
Location
State FL
County Marion
Community Pine Run Estates
Zoning R1
Interior
Interior Features Ceiling Fans(s), Eat-in Kitchen, Primary Bedroom Main Floor
Heating Central, Electric
Cooling Central Air
Flooring Ceramic Tile
Fireplace false
Appliance Cooktop, Dryer, Exhaust Fan
Laundry Other
Exterior
Exterior Feature Private Mailbox, Rain Gutters
Community Features Clubhouse, Deed Restrictions, Dog Park, Fitness Center, Pool
Utilities Available BB/HS Internet Available, Cable Available, Electricity Available, Electricity Connected
Roof Type Shingle
Garage false
Private Pool No
Building
Story 1
Entry Level One
Foundation Slab
Lot Size Range 0 to less than 1/4
Sewer Septic Tank
Water Public
Structure Type Metal Siding,Wood Frame
New Construction false
Construction Status Inspections
Others
Pets Allowed Cats OK, Dogs OK
HOA Fee Include Common Area Taxes,Pool,Recreational Facilities,Trash
Senior Community Yes
Ownership Fee Simple
Monthly Total Fees $138
Acceptable Financing Cash, Conventional
Membership Fee Required None
Listing Terms Cash, Conventional
Special Listing Condition None
Read Less
Want to know what your home might be worth? Contact us for a FREE valuation!

Our team is ready to help you sell your home for the highest possible price ASAP

© 2025 My Florida Regional MLS DBA Stellar MLS. All Rights Reserved.
Bought with RE/MAX FOXFIRE - HWY200/103 S
GET MORE INFORMATION





