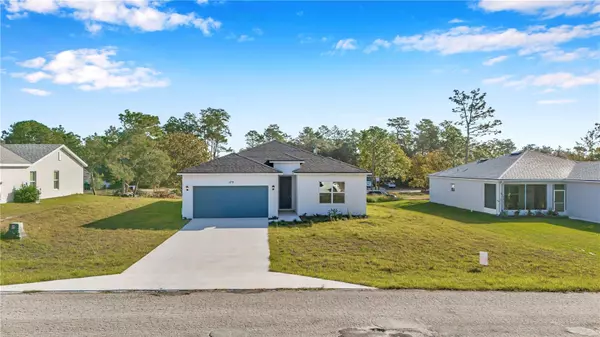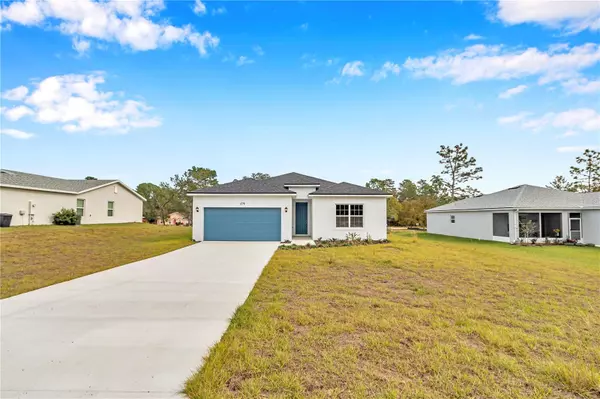$320,000
$329,000
2.7%For more information regarding the value of a property, please contact us for a free consultation.
179 MARION OAKS PASS Ocala, FL 34473
4 Beds
3 Baths
1,990 SqFt
Key Details
Sold Price $320,000
Property Type Single Family Home
Sub Type Single Family Residence
Listing Status Sold
Purchase Type For Sale
Square Footage 1,990 sqft
Price per Sqft $160
Subdivision Marion Oaks Unit 10
MLS Listing ID OM672324
Sold Date 05/17/24
Bedrooms 4
Full Baths 3
HOA Y/N No
Originating Board Stellar MLS
Year Built 2023
Annual Tax Amount $714
Lot Size 10,018 Sqft
Acres 0.23
Property Description
MOVE-IN READY, This is a high-quality home with exquisite interior and exterior finishings, that offers 4 bedrooms, and 3 baths, in 1990 adj
SQFT, the home sits on a .23-acre lot in a nicely established street. Perfect Layout with a gorgeous open kitchen that includes a large center
island, majestic granite countertops, 36'' Soft close hardwood cabinets, new Samsung stainless steel appliances, Mohawk Revwood floors
throughout the main living area, 18 x 18 gray tile in bathroom floors, and 8x12 wall tile, Mohawk topcard carpet in bedrooms, the home comes
equipped with washer and dryer. Moen Chateau Chrome faucets in bathrooms, 9'4" heights, 50 Gallon Electric water heater, Moen 1/3 HP
Garbage disposal. Maxim lighting fixtures, Goodman HVAC, double panel vinyl windows and doors.
Location
State FL
County Marion
Community Marion Oaks Unit 10
Zoning R1
Interior
Interior Features Open Floorplan, Solid Surface Counters, Solid Wood Cabinets, Thermostat, Walk-In Closet(s)
Heating Electric
Cooling Central Air
Flooring Carpet, Hardwood
Fireplace false
Appliance Convection Oven, Cooktop, Dishwasher, Disposal, Dryer, Electric Water Heater, Exhaust Fan, Freezer, Microwave, Range, Range Hood, Refrigerator, Washer
Laundry Corridor Access, Inside
Exterior
Exterior Feature Hurricane Shutters, Irrigation System, Lighting, Rain Gutters, Sliding Doors, Sprinkler Metered
Garage Spaces 2.0
Utilities Available BB/HS Internet Available, Cable Available, Electricity Connected, Sprinkler Meter, Water Connected
Roof Type Shingle
Porch Rear Porch
Attached Garage true
Garage true
Private Pool No
Building
Entry Level One
Foundation Slab
Lot Size Range 0 to less than 1/4
Sewer Aerobic Septic
Water Public
Structure Type Block,Stone,Stucco
New Construction true
Others
Senior Community No
Ownership Fee Simple
Acceptable Financing Cash, Conventional, FHA, USDA Loan, VA Loan
Listing Terms Cash, Conventional, FHA, USDA Loan, VA Loan
Special Listing Condition None
Read Less
Want to know what your home might be worth? Contact us for a FREE valuation!

Our team is ready to help you sell your home for the highest possible price ASAP

© 2025 My Florida Regional MLS DBA Stellar MLS. All Rights Reserved.
Bought with LPT REALTY
GET MORE INFORMATION





