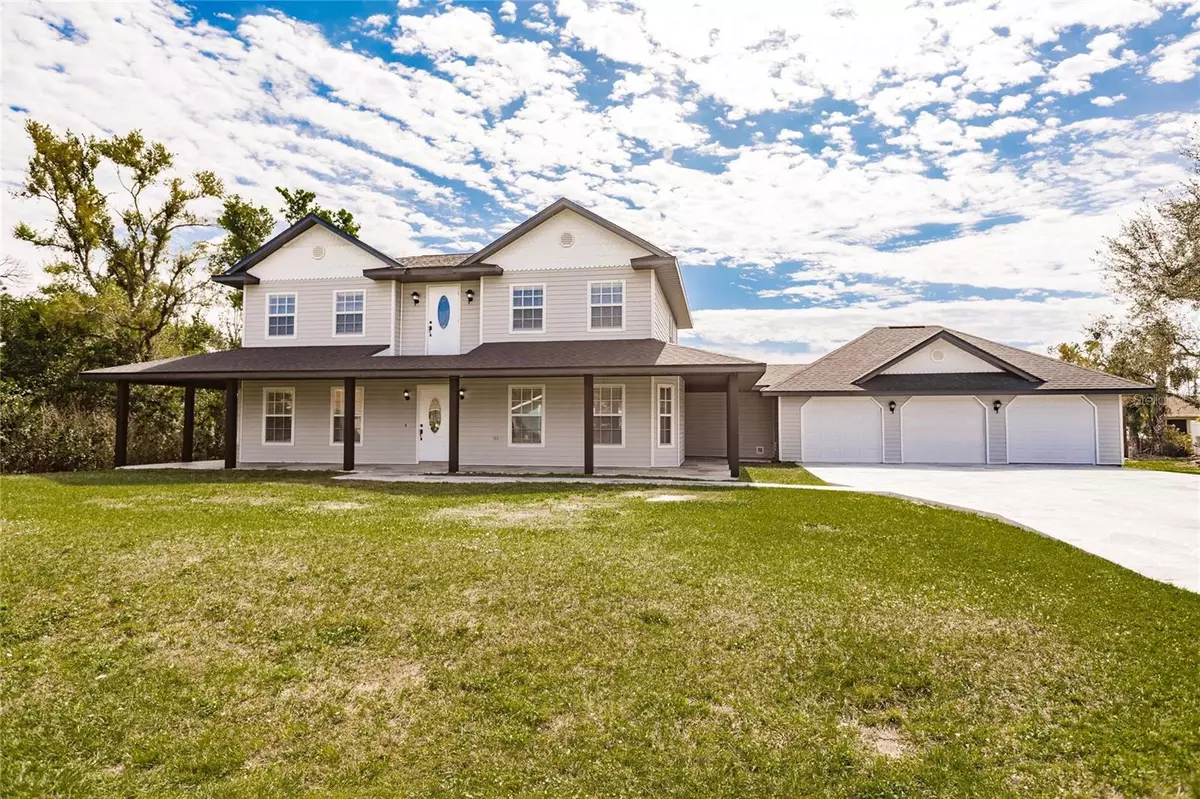$555,000
$575,000
3.5%For more information regarding the value of a property, please contact us for a free consultation.
23255 FULLERTON AVE Port Charlotte, FL 33980
4 Beds
3 Baths
2,936 SqFt
Key Details
Sold Price $555,000
Property Type Single Family Home
Sub Type Single Family Residence
Listing Status Sold
Purchase Type For Sale
Square Footage 2,936 sqft
Price per Sqft $189
Subdivision Port Charlotte Sec 012
MLS Listing ID C7488146
Sold Date 05/10/24
Bedrooms 4
Full Baths 2
Half Baths 1
HOA Y/N No
Originating Board Stellar MLS
Year Built 1993
Annual Tax Amount $6,581
Lot Size 0.460 Acres
Acres 0.46
Property Description
Welcome to your TWO-STORY, 3-CAR GARAGE home with a stunning POOL and SPA that boasts a wealth of BRAND NEW FEATURES designed to elevate your living experience! Step into the bright and airy interior, where abundant windows flood the space with natural light, plus ALL NEW FLOORING THROUGHOUT creates a warm and inviting atmosphere. The entire home is practically brand new, with a redesigned MODERN KITCHEN boasting a spacious island, granite countertops, BREAKFAST NOOK and a large apron sink, perfect for preparing meals and entertaining guests! The adjoined living area further welcomes you and your guests with plenty of space for even the biggest crowds! When you're ready to relax and unwind the tranquil primary ensuite, features a SOAKING TUB, HIS & HER VANITIES, and a WALK-IN CLOSET. Making it upstairs is no chore thanks to a modern yet functional handrail that further adds to the tasteful design choices for this beautiful residence! With a BRAND NEW ROOF, recessed lighting, and a FULLY RENOVATED INTERIOR, this home exudes style and sophistication at every turn. Stepping outdoors through your FRENCH DOORS to discover your private paradise, complete with a pool and spa, perfect for enjoying the sunny Florida weather. The decorative concrete paving and driveway lead to a three-car garage, providing ample parking space for all your storage needs! The covered front patio offers a cozy spot to relax with a morning coffee, while the screened-in rear lanai provides a peaceful retreat overlooking the spacious yard. Don't miss your chance to make this dream home yours - schedule a showing today!
Location
State FL
County Charlotte
Community Port Charlotte Sec 012
Zoning RSF3.5
Rooms
Other Rooms Den/Library/Office, Family Room, Inside Utility
Interior
Interior Features Ceiling Fans(s), Eat-in Kitchen, Kitchen/Family Room Combo, PrimaryBedroom Upstairs, Walk-In Closet(s)
Heating Electric
Cooling Central Air
Flooring Carpet, Laminate
Fireplaces Type Family Room
Fireplace true
Appliance Dishwasher, Electric Water Heater, Microwave, Range
Laundry Inside, Laundry Room, Washer Hookup
Exterior
Exterior Feature Balcony, French Doors, Other
Parking Features Driveway, Ground Level, Oversized
Garage Spaces 3.0
Pool In Ground
Utilities Available Electricity Available, Electricity Connected, Public, Water Available, Water Connected
View Trees/Woods
Roof Type Shingle
Porch Covered, Front Porch, Rear Porch, Screened, Wrap Around
Attached Garage true
Garage true
Private Pool Yes
Building
Lot Description Cleared
Entry Level Two
Foundation Slab
Lot Size Range 1/4 to less than 1/2
Sewer Public Sewer
Water Public
Structure Type Vinyl Siding
New Construction false
Schools
Elementary Schools Kingsway
Middle Schools Port Charlotte Middle
High Schools Port Charlotte High
Others
Pets Allowed Cats OK, Dogs OK, Yes
Senior Community No
Ownership Fee Simple
Acceptable Financing Cash, Conventional, FHA, VA Loan
Listing Terms Cash, Conventional, FHA, VA Loan
Num of Pet 10+
Special Listing Condition None
Read Less
Want to know what your home might be worth? Contact us for a FREE valuation!

Our team is ready to help you sell your home for the highest possible price ASAP

© 2025 My Florida Regional MLS DBA Stellar MLS. All Rights Reserved.
Bought with CENTURY 21 AZTEC & ASSOCIATES
GET MORE INFORMATION





