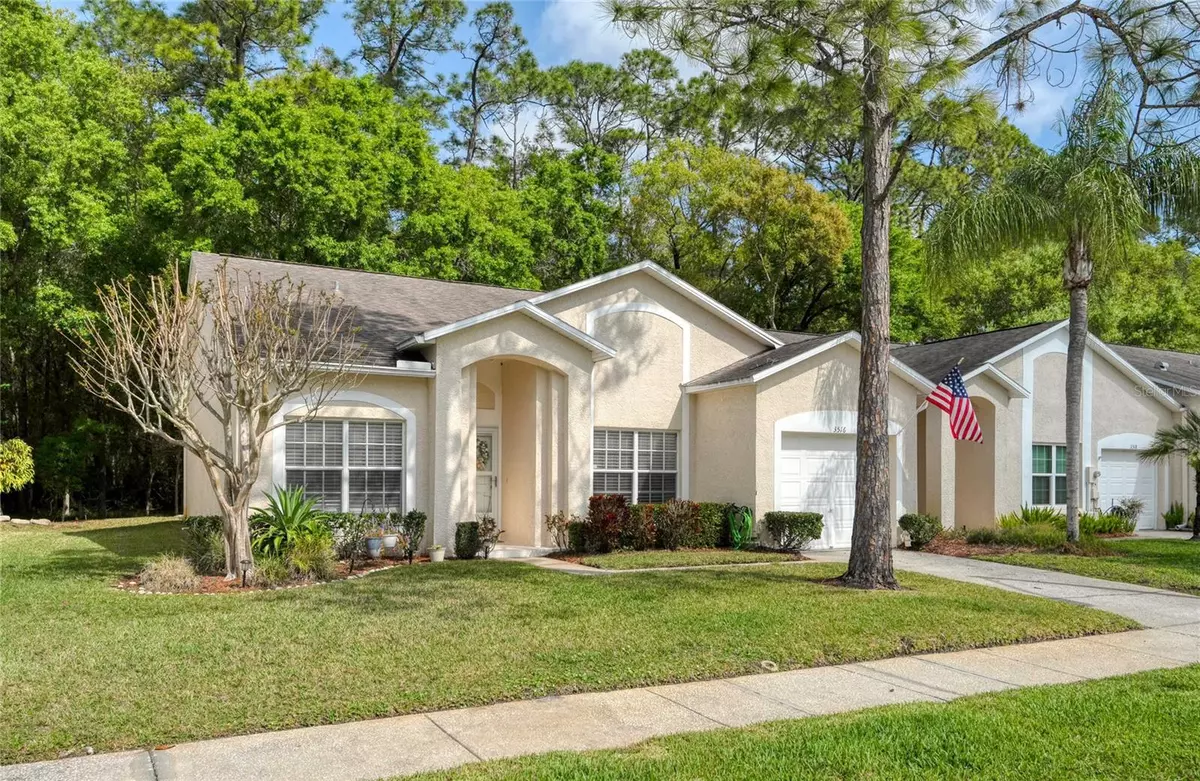$420,000
$434,900
3.4%For more information regarding the value of a property, please contact us for a free consultation.
3516 TEALWOOD CIR Palm Harbor, FL 34685
2 Beds
2 Baths
1,620 SqFt
Key Details
Sold Price $420,000
Property Type Single Family Home
Sub Type Villa
Listing Status Sold
Purchase Type For Sale
Square Footage 1,620 sqft
Price per Sqft $259
Subdivision Tealwood Villas
MLS Listing ID U8234211
Sold Date 05/07/24
Bedrooms 2
Full Baths 2
HOA Fees $255/mo
HOA Y/N Yes
Originating Board Stellar MLS
Year Built 1996
Annual Tax Amount $4,131
Lot Size 5,662 Sqft
Acres 0.13
Property Description
Seller will credit $5,000 FOR BUYER CLOSING COSTS & PREPAID ITEMS at closing! Welcome to your dream home in Tealwood, a GATED community in Ridgemoor in the East Lake area of Palm Harbor. Two bedrooms PLUS a DEN/OFFICE ROOM that gives you options to use an extra space however your heart desires! WATCH THE VIDEO VIRTUAL TOUR! This property has an LOMC letter from FEMA designated it as FLOOD ZONE X500. Nestled in front of a lush forest, this enchanting end-unit home seamlessly blends modern elegance with serene surroundings. When you step inside you are greeted by a massive open space, starting with the light, bright, spacious kitchen adorned with stainless steel appliances and stunning QUARTZ countertops. The open layout connects the kitchen to the spacious family room, offering amazing PANORAMIC VIEWS OF THE FORESET IN YOUR OWN BACKYARD! Modern vinyl plank flooring spans the entire home, providing both style and durability. The master suite boasts a spacious WALK-IN CLOSET and an en-suite bathroom with a large tub and immaculate shower. The FLORIDA ROOM and 30ft x 10ft PAVER BACK PATIO give you the flexibility to enjoy your own tranquil relaxation or to entertain friends and family. Also included is a water softener and pre-wiring for a security system. The garage has attic space above for additional storage needs. With the GROUNDS MAINTAINED BY THE HOA, and ROOF REPLACEMENT THE RESPONSIBILITY OF THE HOA, enjoy worry-free living. Want to cool off at a pool? Only steps away is a well-maintained, screened-in community pool with a covered and uncovered patio; ready for more relaxing or fun in the sun! Schedule your tour today – this beautiful villa will not last long! ½ mile to Ridgemoor Central Park which has tennis courts, basketball courts, and a playground. 2 miles to John Chestnut Park on Lake Tarpon which has a playground, dog park, walking trails, and boat ramps. 1.2 miles to the Pinellas Trail. 1.5 miles to Lansbrook Golf Club. 2 miles to Tarpon Woods Golf Course. 4 miles to Wentworth Golf Club. 1 mile to the Brooker Creek Publix shopping center. 4 miles to the Boot Ranch Target shopping center. 18 miles to Tampa International Airport. 12 miles to Honeymoon Island State Park and beaches. 11.2 miles to Fred Howard Park & Beach. 18 miles to Clearwater Beach.
Location
State FL
County Pinellas
Community Tealwood Villas
Zoning RPD-2.5_1.0
Rooms
Other Rooms Den/Library/Office
Interior
Interior Features Ceiling Fans(s), Eat-in Kitchen, High Ceilings, Kitchen/Family Room Combo, Open Floorplan, Stone Counters, Thermostat, Walk-In Closet(s)
Heating Electric, Heat Pump
Cooling Central Air
Flooring Ceramic Tile, Vinyl
Furnishings Unfurnished
Fireplace false
Appliance Convection Oven, Dishwasher, Disposal, Dryer, Electric Water Heater, Microwave, Range, Refrigerator, Washer, Water Softener
Laundry Laundry Room
Exterior
Exterior Feature Sidewalk
Garage Spaces 1.0
Community Features Clubhouse, Deed Restrictions, Gated Community - No Guard, Pool, Sidewalks
Utilities Available BB/HS Internet Available, Cable Connected, Electricity Connected, Public, Sewer Connected, Water Connected
Amenities Available Clubhouse, Gated, Maintenance, Pool
View Trees/Woods
Roof Type Shingle
Porch Enclosed, Patio, Rear Porch
Attached Garage true
Garage true
Private Pool No
Building
Lot Description Conservation Area, In County, Landscaped, Near Golf Course, Sidewalk, Paved
Story 1
Entry Level One
Foundation Slab
Lot Size Range 0 to less than 1/4
Sewer Public Sewer
Water Public
Structure Type Block,Stucco
New Construction false
Schools
Elementary Schools Cypress Woods Elementary-Pn
Middle Schools Carwise Middle-Pn
High Schools East Lake High-Pn
Others
Pets Allowed Yes
HOA Fee Include Pool,Escrow Reserves Fund,Maintenance Structure,Maintenance Grounds,Maintenance,Management
Senior Community No
Pet Size Small (16-35 Lbs.)
Ownership Fee Simple
Monthly Total Fees $339
Acceptable Financing Cash, Conventional, VA Loan
Membership Fee Required Required
Listing Terms Cash, Conventional, VA Loan
Special Listing Condition None
Read Less
Want to know what your home might be worth? Contact us for a FREE valuation!

Our team is ready to help you sell your home for the highest possible price ASAP

© 2025 My Florida Regional MLS DBA Stellar MLS. All Rights Reserved.
Bought with KELLER WILLIAMS REALTY- PALM H
GET MORE INFORMATION





