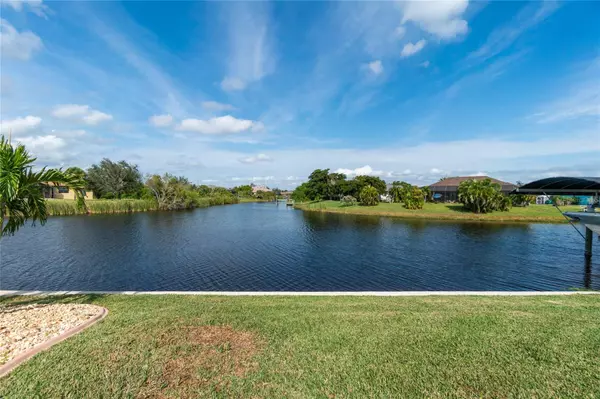$759,999
$779,900
2.6%For more information regarding the value of a property, please contact us for a free consultation.
9348 NASTRAND CIR Port Charlotte, FL 33981
3 Beds
2 Baths
2,021 SqFt
Key Details
Sold Price $759,999
Property Type Single Family Home
Sub Type Single Family Residence
Listing Status Sold
Purchase Type For Sale
Square Footage 2,021 sqft
Price per Sqft $376
Subdivision Port Charlotte Sec 071
MLS Listing ID D6133673
Sold Date 05/07/24
Bedrooms 3
Full Baths 2
Construction Status Other Contract Contingencies
HOA Fees $10/ann
HOA Y/N Yes
Originating Board Stellar MLS
Year Built 2016
Annual Tax Amount $3,464
Lot Size 10,018 Sqft
Acres 0.23
Property Description
Extraordinary Custom 3 Bed 2 Bath Gulf Access Pool Home has Great Water View with Thoughtful and Functional Touches Throughout.
This home is every owner's dream with beauty, function, storage, and strength and durability built in everywhere you look. The welcoming entry reveals the home's 10-foot ceilings, a palette of coastal colors, and a view of the large pool and exceptional water view. Custom board and batten woodwork accent walls in the main living room and dining room bring the two large and open spaces together. With its one-of-a-kind layout, the kitchen is ready to entertain or encourage your inner chef with custom wood cabinets, a large prep area, quartz counter tops, designer tile backsplash, walk-in pantry, cooktop, in counter oven, and a farmhouse sink. The master bedroom features a tray ceiling, walk-in closet, second closet, and large bath with an oversized linen closet and Turkish limestone tile in a large shower. Custom wood cabinets provide plenty of storage, and shiplap behind the vanity enhances the coastal feel. The generous second and third bedrooms also have large walk-in closets. The guest bath features a walk-in shower with real marble tile and custom wood cabinets for plenty of storage, and a shiplap accent wall. Walk-in closets in every bedroom provide space for a family or other needs, and every closet, including the pantry, linen, and broom closet, is customized with fully adjustable shelving to make life easy and organized. Even more storage can be found in the oversized garage with 10-foot ceiling and high lift garage door where custom-fitted retail warehouse-style steel shelving provides 38 feet of 3' deep shelving overhead while still leaving space for large vehicles. Owner-built wood shelving and a workbench augment the storage and create function. Two additional stainless steel convertible refrigerators/freezers support the kitchen storage needs. Not immediately noticed, solid wood doors throughout with French doors on most closets, soundproofing in all interior walls, improved R38 batt attic insulation, new fixtures, fans, and appliances throughout, and the 26 gauge 1 ½ inch standing seam metal roof make this home stand out. On the exterior, a seawall has been installed to protect your property and enlarge and level your yard. Designed to be low maintenance, professionally designed landscape, an irrigation system, and new paint make maintenance a breeze.
Come and start living where the beach is minutes away, hiking trails, shopping, and all the accommodations we are accustomed to right at your fingertips but still quiet and relaxing atmosphere! *Listed UNDER Appraisal* Bedroom Closet Type: Walk-in Closet (Primary Bedroom).
Location
State FL
County Charlotte
Community Port Charlotte Sec 071
Zoning RSF3.5
Interior
Interior Features Cathedral Ceiling(s), Ceiling Fans(s), Crown Molding, Eat-in Kitchen, Solid Wood Cabinets, Split Bedroom, Walk-In Closet(s), Window Treatments
Heating Electric
Cooling Central Air
Flooring Tile
Furnishings Negotiable
Fireplace false
Appliance Cooktop, Dishwasher, Dryer, Electric Water Heater, Microwave, Refrigerator, Washer
Laundry Inside, Laundry Room
Exterior
Exterior Feature Irrigation System
Garage Spaces 2.0
Pool Salt Water
Community Features Clubhouse, Deed Restrictions, Park, Sidewalks
Utilities Available Cable Connected, Electricity Connected, Public, Sewer Connected, Water Connected
Waterfront Description Canal - Brackish
View Y/N 1
Water Access 1
Water Access Desc Gulf/Ocean
View Water
Roof Type Metal
Porch Screened
Attached Garage true
Garage true
Private Pool Yes
Building
Entry Level One
Foundation Stem Wall
Lot Size Range 0 to less than 1/4
Sewer Public Sewer
Water Public
Structure Type Block
New Construction false
Construction Status Other Contract Contingencies
Schools
Elementary Schools Myakka River Elementary
Middle Schools L.A. Ainger Middle
High Schools Lemon Bay High
Others
Pets Allowed Yes
Senior Community No
Ownership Fee Simple
Monthly Total Fees $10
Acceptable Financing Cash, Conventional, FHA, VA Loan
Membership Fee Required Optional
Listing Terms Cash, Conventional, FHA, VA Loan
Special Listing Condition None
Read Less
Want to know what your home might be worth? Contact us for a FREE valuation!

Our team is ready to help you sell your home for the highest possible price ASAP

© 2025 My Florida Regional MLS DBA Stellar MLS. All Rights Reserved.
Bought with PARADISE EXCLUSIVE INC
GET MORE INFORMATION





