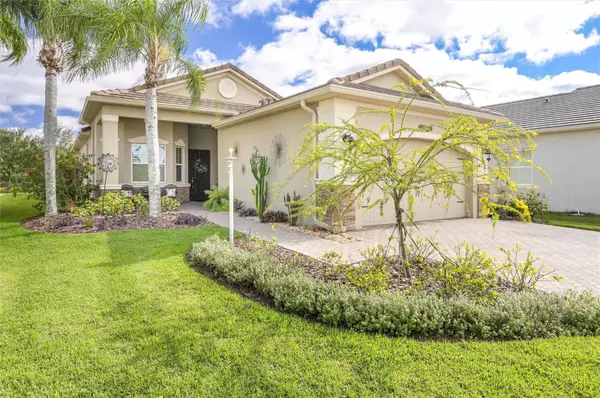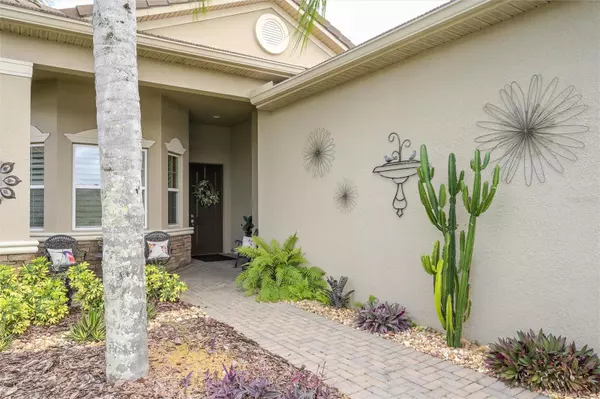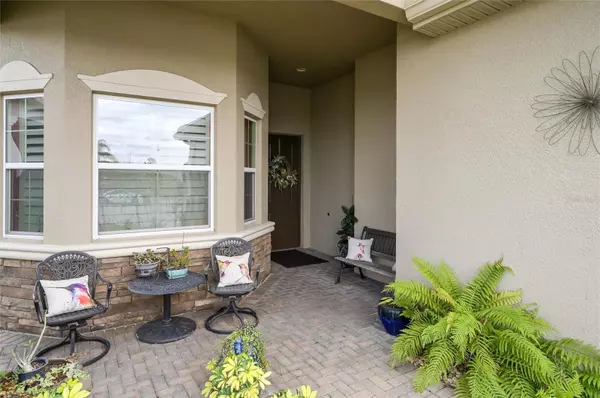$545,000
$575,000
5.2%For more information regarding the value of a property, please contact us for a free consultation.
2864 TARRAGONA WAY Wesley Chapel, FL 33543
3 Beds
3 Baths
2,072 SqFt
Key Details
Sold Price $545,000
Property Type Single Family Home
Sub Type Single Family Residence
Listing Status Sold
Purchase Type For Sale
Square Footage 2,072 sqft
Price per Sqft $263
Subdivision The Ridge
MLS Listing ID OM671856
Sold Date 04/29/24
Bedrooms 3
Full Baths 2
Half Baths 1
Construction Status No Contingency
HOA Fees $449/mo
HOA Y/N Yes
Originating Board Stellar MLS
Year Built 2016
Annual Tax Amount $4,976
Lot Size 7,840 Sqft
Acres 0.18
Property Description
WATERFRONT Tribeca model! This home is located in the beautiful gated community, The Ridge at Wiregrass Ranch! 3 bedrooms, 2.5 bathrooms, den and 2 car garage! This home is sure to WOW you! The great room features a stone fireplace and built in shelving. The kitchen has stainless steel appliances, granite counters, tile backsplash, built in pantry with slide outs, and easy access into the dining room with built-in cabinetry and a bench with granite. The 2nd bedroom has a murphy bed and cabinetry. Primary bedroom has his/her closets with custom built-in shelving, and remote operated room darkening shade. Laundry room has added cabinets and utility sink. Enjoy the gorgeous Florida sunrise on your covered patio. Additional features include plantation shutters throughout, gutters, insulated garage ceiling, upgraded HVAC unit, line for generator, and tile roof.
Location
State FL
County Pasco
Community The Ridge
Zoning MPUD
Rooms
Other Rooms Den/Library/Office
Interior
Interior Features Built-in Features, Ceiling Fans(s), High Ceilings, Primary Bedroom Main Floor, Solid Wood Cabinets, Stone Counters, Thermostat, Tray Ceiling(s), Walk-In Closet(s), Window Treatments
Heating Electric
Cooling Central Air
Flooring Carpet, Tile
Fireplaces Type Electric, Living Room
Fireplace true
Appliance Dishwasher, Dryer, Microwave, Refrigerator, Washer
Laundry Inside, Laundry Room
Exterior
Exterior Feature Irrigation System, Rain Gutters
Parking Features Driveway, Garage Door Opener
Garage Spaces 2.0
Community Features Clubhouse, Community Mailbox, Fitness Center, Gated Community - Guard, Golf Carts OK, Irrigation-Reclaimed Water, Pool, Sidewalks, Tennis Courts
Utilities Available Cable Available, Natural Gas Available, Sprinkler Recycled, Water Available
Amenities Available Basketball Court, Clubhouse, Fitness Center, Gated, Pickleball Court(s), Pool, Recreation Facilities, Tennis Court(s)
Waterfront Description Pond
View Y/N 1
View Water
Roof Type Tile
Porch Covered, Front Porch, Patio, Rear Porch
Attached Garage true
Garage true
Private Pool No
Building
Lot Description Cleared, Paved
Entry Level One
Foundation Slab
Lot Size Range 0 to less than 1/4
Builder Name GL Homes
Sewer Public Sewer
Water Public
Structure Type Block,Concrete,Stucco
New Construction false
Construction Status No Contingency
Schools
Elementary Schools Wiregrass Elementary
Middle Schools John Long Middle-Po
High Schools Wiregrass Ranch High-Po
Others
Pets Allowed Yes
HOA Fee Include Guard - 24 Hour,Pool,Maintenance Grounds,Recreational Facilities,Trash
Senior Community No
Ownership Fee Simple
Monthly Total Fees $449
Acceptable Financing Cash, Conventional, FHA, VA Loan
Membership Fee Required Required
Listing Terms Cash, Conventional, FHA, VA Loan
Num of Pet 2
Special Listing Condition None
Read Less
Want to know what your home might be worth? Contact us for a FREE valuation!

Our team is ready to help you sell your home for the highest possible price ASAP

© 2025 My Florida Regional MLS DBA Stellar MLS. All Rights Reserved.
Bought with KELLER WILLIAMS REALTY SMART
GET MORE INFORMATION





