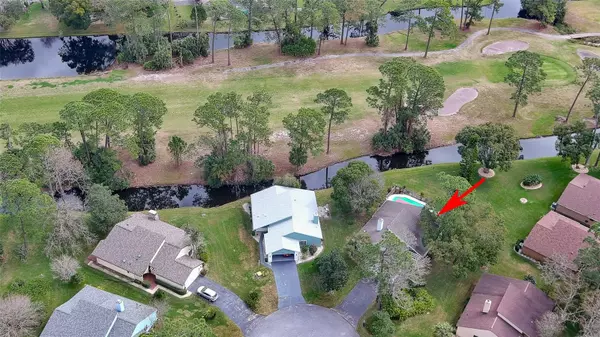$319,000
$319,000
For more information regarding the value of a property, please contact us for a free consultation.
25 SKIMMER CIR Daytona Beach, FL 32119
2 Beds
3 Baths
2,086 SqFt
Key Details
Sold Price $319,000
Property Type Single Family Home
Sub Type Single Family Residence
Listing Status Sold
Purchase Type For Sale
Square Footage 2,086 sqft
Price per Sqft $152
Subdivision Pelican Bay Ph 04 Unit 02
MLS Listing ID V4935041
Sold Date 04/26/24
Bedrooms 2
Full Baths 2
Half Baths 1
HOA Fees $75/ann
HOA Y/N Yes
Originating Board Stellar MLS
Year Built 1982
Annual Tax Amount $1,506
Lot Size 0.270 Acres
Acres 0.27
Property Description
A diamond in the rough! Amazing location & great bones!! Waterfront pool home in a gated community, on the golf course, brand new roof, striking engineered wood in living areas, new gutters & garage door coming soon!! Loaded with character: soaring cathedral ceilings & wood beams, built-ins galore, wood burning fireplace, arches, peaceful setting on a cul-de-sac! Newer frig, microwave & hot water heater, AC 2010. Spacious master bedroom, lots of closets, office/den with built-ins could be possible third bedroom with the addition of a new wall?! Pelican Bay is an amazing subdivision with lots of waterways & sidewalks...conveniently located close to I-4 & I-95, ERAU, shopping & restaurants, 20 minutes to the beach! Check it out & imagine the possibilities!!
Location
State FL
County Volusia
Community Pelican Bay Ph 04 Unit 02
Zoning RA
Interior
Interior Features Cathedral Ceiling(s), Ceiling Fans(s), Living Room/Dining Room Combo, Primary Bedroom Main Floor, Split Bedroom
Heating Central, Electric
Cooling Central Air
Flooring Ceramic Tile, Hardwood
Fireplaces Type Living Room, Stone, Wood Burning
Fireplace true
Appliance Built-In Oven, Cooktop, Microwave, Refrigerator
Laundry Inside
Exterior
Exterior Feature Awning(s), Irrigation System, Outdoor Shower
Parking Features Garage Door Opener
Garage Spaces 2.0
Pool In Ground
Community Features Community Mailbox, Deed Restrictions, Gated Community - Guard, Golf Carts OK, Golf, Sidewalks
Utilities Available Cable Available, Electricity Connected, Phone Available, Sewer Connected, Water Connected
Amenities Available Gated
View Y/N 1
View Golf Course, Water
Roof Type Shingle
Porch Patio
Attached Garage true
Garage true
Private Pool Yes
Building
Lot Description Cul-De-Sac
Story 1
Entry Level One
Foundation Slab
Lot Size Range 1/4 to less than 1/2
Sewer Public Sewer
Water Public
Architectural Style Contemporary
Structure Type Wood Frame,Wood Siding
New Construction false
Others
Pets Allowed Cats OK, Dogs OK
HOA Fee Include Guard - 24 Hour,Private Road,Security
Senior Community No
Ownership Fee Simple
Monthly Total Fees $210
Acceptable Financing Cash, Conventional
Membership Fee Required Required
Listing Terms Cash, Conventional
Special Listing Condition None
Read Less
Want to know what your home might be worth? Contact us for a FREE valuation!

Our team is ready to help you sell your home for the highest possible price ASAP

© 2025 My Florida Regional MLS DBA Stellar MLS. All Rights Reserved.
Bought with STELLAR NON-MEMBER OFFICE
GET MORE INFORMATION





