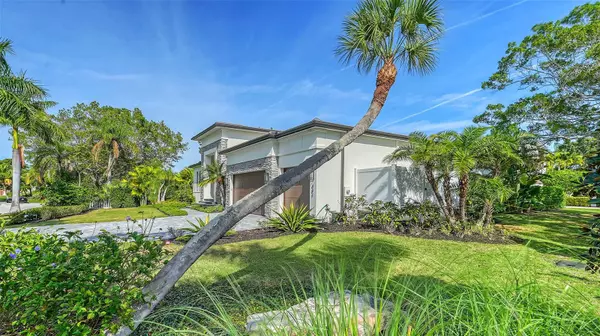$3,950,000
$3,950,000
For more information regarding the value of a property, please contact us for a free consultation.
401 PHEASANT DR Sarasota, FL 34236
3 Beds
4 Baths
2,756 SqFt
Key Details
Sold Price $3,950,000
Property Type Single Family Home
Sub Type Single Family Residence
Listing Status Sold
Purchase Type For Sale
Square Footage 2,756 sqft
Price per Sqft $1,433
Subdivision Bird Key Sub
MLS Listing ID A4595770
Sold Date 04/23/24
Bedrooms 3
Full Baths 3
Half Baths 1
HOA Fees $65/ann
HOA Y/N Yes
Originating Board Stellar MLS
Year Built 2022
Annual Tax Amount $38,251
Lot Size 0.310 Acres
Acres 0.31
Property Description
Welcome to the highly sought-after island of Bird Key! Don't miss this opportunity to secure your spot in paradise with this custom home completed in 2022, crafted by award-winning Allegra Homes. This masterpiece boasts 3 bedrooms, 3 and ½ bathrooms, a 3-car garage, heated saltwater pool and spa, plus a private office and a bonus room, all sitting on .31 acres of beautifully landscaped grounds with privacy fencing. Step into luxury as you enter this stately residence adorned with luxurious wood floors, high-impact windows, solid core doors, window treatments, a whole-house speaker system, designer light fixtures, neutral finishes, and more. This home is being offered fully furnished, filled with hand-picked high-end pieces. As you walk through the front door you are met with the light-filled, open floorplan boasting 16' ceilings, clerestory windows, and 10' glass sliders allowing a seamless connecting indoor-outdoor Florida living. In the heart of the home, you'll find the custom designed kitchen featuring a 5' x 9' cooking island, high-end appliances, quartz counters, cabinetry lighting, and a walk-in pantry. Retreat to the luxurious primary suite, tucked away in its private wing of the home, with exclusive access to the back patio, his-and-hers walk-in closets, and a pristine primary bathroom complete with white Carrara marble flooring, a frameless glass walk-in shower, a stand-alone soaking tub, and a stunning vanity with his-and-hers sinks. The Northwest wing houses the private office with custom built-in cabinets, and an exquisite powder bath, boasting designer wallpaper and a high-end chandelier. On the opposite side of the home, you'll find two guest bedrooms both offering convenient accommodations with en-suite bathrooms, and an additional den/bonus room with full-wall 10' glass sliders creating an open-air ambiance to the pool and patio. The backyard oasis sets the perfect setting for entertaining guests or basking in relaxation, complete with a heated saltwater pool and spa, outdoor shower, full outdoor kitchen, covered patio space with a TV, and automated lanai screens. The location of this home is unparalleled, placing you centrally located to the delectable dining and vibrant nightlife of downtown Sarasota, walking distance to Bird Key Yacht Club, and minutes from the white sands of Lido Beach and the attractions at St. Armands Circle. Indulge in this opportunity to call this Bird Key masterpiece home – an epitome of luxury living in a coveted Sarasota locale.
Location
State FL
County Sarasota
Community Bird Key Sub
Zoning RSF2
Rooms
Other Rooms Bonus Room, Den/Library/Office
Interior
Interior Features Built-in Features, Ceiling Fans(s), Central Vaccum, Coffered Ceiling(s), Crown Molding, Dry Bar, Eat-in Kitchen, High Ceilings, Kitchen/Family Room Combo, Open Floorplan, Primary Bedroom Main Floor, Solid Wood Cabinets, Split Bedroom, Stone Counters, Thermostat, Tray Ceiling(s), Vaulted Ceiling(s), Walk-In Closet(s), Window Treatments
Heating Natural Gas
Cooling Central Air, Zoned
Flooring Hardwood, Marble, Tile
Fireplaces Type Electric, Living Room
Furnishings Furnished
Fireplace true
Appliance Built-In Oven, Convection Oven, Cooktop, Dishwasher, Dryer, Freezer, Microwave, Range Hood, Refrigerator, Tankless Water Heater, Washer, Wine Refrigerator
Laundry Inside, Laundry Room
Exterior
Exterior Feature Irrigation System, Outdoor Kitchen, Private Mailbox, Rain Gutters, Sidewalk, Sliding Doors
Parking Features Driveway, Garage Door Opener, Off Street
Garage Spaces 3.0
Fence Fenced, Vinyl
Pool Child Safety Fence, Heated, In Ground, Lighting, Salt Water, Screen Enclosure
Community Features Buyer Approval Required, Deed Restrictions, Golf Carts OK, Park, Sidewalks
Utilities Available BB/HS Internet Available, Electricity Connected, Natural Gas Connected, Underground Utilities, Water Connected
Amenities Available Park, Security
View Pool
Roof Type Tile
Porch Covered, Screened
Attached Garage true
Garage true
Private Pool Yes
Building
Lot Description Corner Lot, FloodZone, City Limits, Landscaped, Sidewalk, Paved
Story 1
Entry Level One
Foundation Slab
Lot Size Range 1/4 to less than 1/2
Builder Name Allegra Homes
Sewer Public Sewer
Water Public
Architectural Style Custom
Structure Type Stucco
New Construction false
Schools
Elementary Schools Southside Elementary
Middle Schools Booker Middle
High Schools Sarasota High
Others
Pets Allowed Yes
HOA Fee Include Guard - 24 Hour,Management,Security
Senior Community No
Ownership Fee Simple
Monthly Total Fees $65
Membership Fee Required Required
Special Listing Condition None
Read Less
Want to know what your home might be worth? Contact us for a FREE valuation!

Our team is ready to help you sell your home for the highest possible price ASAP

© 2025 My Florida Regional MLS DBA Stellar MLS. All Rights Reserved.
Bought with COLDWELL BANKER REALTY
GET MORE INFORMATION





