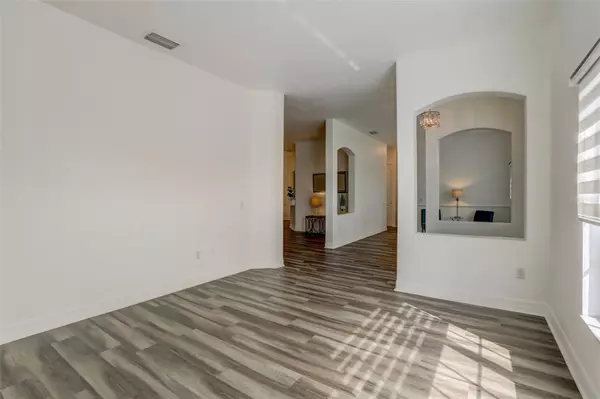$590,000
$595,000
0.8%For more information regarding the value of a property, please contact us for a free consultation.
12537 LEATHERLEAF DR Tampa, FL 33626
3 Beds
2 Baths
2,041 SqFt
Key Details
Sold Price $590,000
Property Type Single Family Home
Sub Type Single Family Residence
Listing Status Sold
Purchase Type For Sale
Square Footage 2,041 sqft
Price per Sqft $289
Subdivision Westwood Lakes Ph 1A
MLS Listing ID T3509012
Sold Date 04/12/24
Bedrooms 3
Full Baths 2
Construction Status Appraisal,Financing,Inspections
HOA Fees $60/qua
HOA Y/N Yes
Originating Board Stellar MLS
Year Built 1999
Annual Tax Amount $8,073
Lot Size 10,890 Sqft
Acres 0.25
Property Description
One or more photo(s) has been virtually staged. Location, Location, Location!!! At Over 2000 Square Feet in the Highly Desirable Westchase Community of Westwood Lakes with NO CDDs Fees, TOP RATED SCHOOLS Makes This One a RARE FIND! Situated on a Premier Conservation Lot with No Backyard Neighbors! Home Has Been Updated to Today's Trends to Include New Flooring, New Kitchen, New Lighting and More! Highly Sought After Split Floor Plan with HIGH Ceilings Throughout with Traditional Formal Living Room and Dining Room Facing the Front of the Home. The Open Concept Spacious Family Room Leads into the Recently Updated Kitchen with White Shaker Cabinets, Quartz Countertops, Tile Backsplash, Undermount SS Sink and SS Gas Stove and Refrigerator PLUS BONUS Seperate Eat in Area with Views of the Extended Screen In Lanai Where You Can Watch Nature All Year Round From Deer, Wildlife Birds and So Much More. Nature Lovers Dream Backyard! There is a TON of Space which is RARE in Westchase and There is Plenty of Space for a POOL to be Added if Desired. The Primary Bedroom Suite Is Tucked Away From the 2nd and 3rd Bedrooms in its Private Own Retreat with Private Door Access to Screen In Lanai and Very Spacious Bedroom with Lots of Options of Furniture Placement. The Spa Like Ensuite Bathroom Features Extended Double Sink Vanity, Oversized Stand Up Shower and Separate Soaking Tub with HUGE Walk in Closet. Two Other Bedrooms Are Generous in Size and Share the 2nd Full Hall Bathroom. Community Amenities Include Several Beautiful Lakes and a Community Park. Quick and Easy Access to All Shopping, Restaurants and Transportation.
Location
State FL
County Hillsborough
Community Westwood Lakes Ph 1A
Zoning PD
Rooms
Other Rooms Den/Library/Office, Family Room, Formal Dining Room Separate, Inside Utility, Storage Rooms
Interior
Interior Features Ceiling Fans(s), Eat-in Kitchen, High Ceilings, Primary Bedroom Main Floor, Solid Wood Cabinets, Split Bedroom, Stone Counters, Thermostat, Walk-In Closet(s), Window Treatments
Heating Central
Cooling Central Air
Flooring Vinyl
Furnishings Unfurnished
Fireplace false
Appliance Dishwasher, Disposal, Dryer, Freezer, Gas Water Heater, Range, Refrigerator, Washer
Laundry Inside
Exterior
Exterior Feature Private Mailbox, Rain Gutters, Sidewalk, Sprinkler Metered
Garage Spaces 2.0
Community Features Deed Restrictions, Golf Carts OK, Golf, Park, Playground, Sidewalks, Special Community Restrictions, Tennis Courts, Wheelchair Access
Utilities Available Cable Available, Electricity Connected, Natural Gas Available, Natural Gas Connected, Phone Available, Sewer Available, Sewer Connected, Sprinkler Recycled, Street Lights, Underground Utilities, Water Connected
Amenities Available Basketball Court, Cable TV, Fence Restrictions, Maintenance, Park, Playground, Recreation Facilities, Tennis Court(s), Wheelchair Access
View Trees/Woods
Roof Type Shingle
Porch Covered, Enclosed, Front Porch, Rear Porch, Screened
Attached Garage true
Garage true
Private Pool No
Building
Lot Description Sidewalk, Paved
Entry Level One
Foundation Slab
Lot Size Range 1/4 to less than 1/2
Sewer Public Sewer
Water Public
Architectural Style Ranch
Structure Type Stucco
New Construction false
Construction Status Appraisal,Financing,Inspections
Schools
Elementary Schools Bryant-Hb
Middle Schools Farnell-Hb
High Schools Sickles-Hb
Others
Pets Allowed Yes
HOA Fee Include Trash
Senior Community No
Pet Size Extra Large (101+ Lbs.)
Ownership Fee Simple
Monthly Total Fees $60
Acceptable Financing Cash, Conventional, VA Loan
Membership Fee Required Required
Listing Terms Cash, Conventional, VA Loan
Num of Pet 4
Special Listing Condition None
Read Less
Want to know what your home might be worth? Contact us for a FREE valuation!

Our team is ready to help you sell your home for the highest possible price ASAP

© 2025 My Florida Regional MLS DBA Stellar MLS. All Rights Reserved.
Bought with CHARLES RUTENBERG REALTY INC
GET MORE INFORMATION





