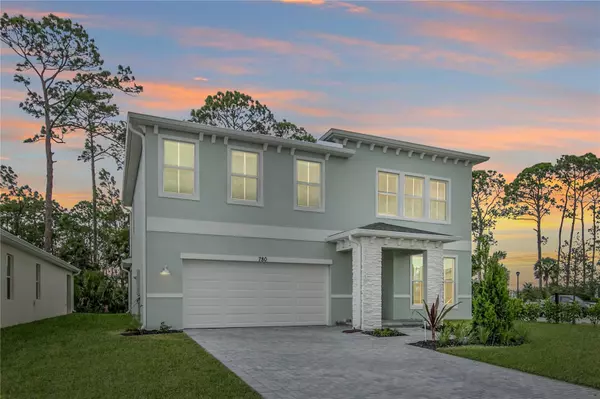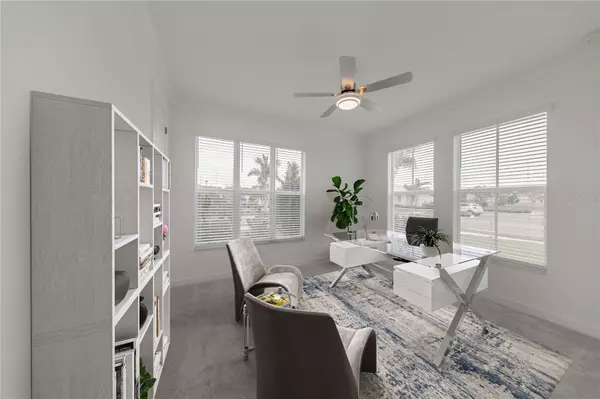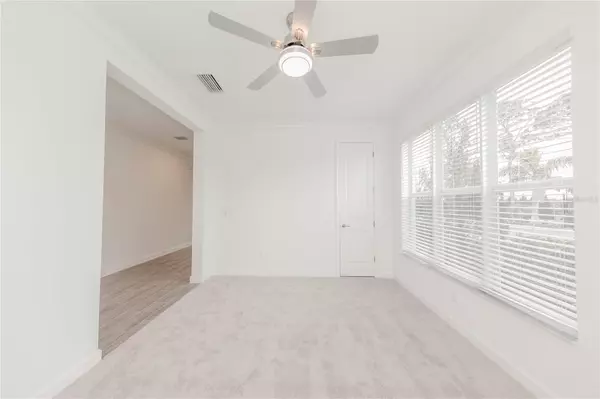$454,900
$454,900
For more information regarding the value of a property, please contact us for a free consultation.
780 VERIDIAN CIR NW Palm Bay, FL 32907
4 Beds
3 Baths
2,629 SqFt
Key Details
Sold Price $454,900
Property Type Single Family Home
Sub Type Single Family Residence
Listing Status Sold
Purchase Type For Sale
Square Footage 2,629 sqft
Price per Sqft $173
Subdivision Palm Vista Everlands
MLS Listing ID O6165806
Sold Date 04/12/24
Bedrooms 4
Full Baths 2
Half Baths 1
Construction Status Appraisal,Financing,Inspections
HOA Fees $204/mo
HOA Y/N Yes
Originating Board Stellar MLS
Year Built 2023
Annual Tax Amount $2,228
Lot Size 6,534 Sqft
Acres 0.15
Property Description
One or more photo(s) has been virtually staged. ***NEW CONSTRUCTION - MOVE-IN READY!!!*** Introducing your ideal residence at 780 Veridian Circle NW in Palm Bay, FL 32907, located in the emerging gated enclave of Edgewood at Everlands. This newly constructed Carlisle design by Lennar presents four bedrooms, two full bathrooms, a half bath, and a generous two-car garage. Nestled on a premium plot near the front of the community and adjacent to the homeowners' association facilities, this home is designed for both comfort and style. Upon arrival, the property's striking external charm is immediately evident, featuring a brick-paved driveway, authentic Florida landscaping, and an inviting front porch. The elegant entrance foyer leads into a multi-functional flex space, perfect for a home office or study area. At the heart of the home lies an expansive, state-of-the-art kitchen, equipped with modern stainless steel appliances, pristine quartz countertops, a spacious walk-in pantry, and solid wood cabinetry. An accommodating center island, adorned with a breakfast bar and chic pendant lighting, naturally merges with the open-plan dining area and expansive family room, creating an ideal space for both social gatherings and daily life. The upper level houses a vast game room, which can also serve as an additional family area. The opulent master suite is a sanctuary in itself, showcasing a tray ceiling, a walk-in closet, and an ensuite bathroom with dual sinks, quartz countertops, a framed glass shower, a separate toilet area, and a linen closet. Three additional bedrooms and a full guest bathroom on this floor provide plentiful space and privacy for both family members and visitors. The ground floor also includes a convenient powder room with additional storage space. Notable seller upgrades include an epoxy-coated garage floor, a superior refrigerator, and ceiling fans throughout the home, enhancing its comfort and appeal. The rear sliding glass doors open to a tranquil porch overlooking a spacious backyard, perfect for outdoor relaxation and gatherings. Community amenities at Edgewood at Everlands feature a pool with a pavilion and comprehensive sidewalk infrastructure, and the HOA provides landscaping, lawn care, and external termite maintenance that are included in your HOA assessment. This prime location is situated within an acclaimed public school district, near Vierra Town Center's shopping and dining, and a short drive from Kennedy Space Center, Cape Canaveral Space Force Station, St. Johns River, and only an hour away from Disney. 780 Veridian Circle NW is more than just a house; it represents an aspirational lifestyle in a secure and exclusive community in Palm Bay, FL. Move-in ready, with Seller concession of $5,000 towards rate buy down or concessions, and no builder premium, saving the Buyer an additional $2,500! We invite you to schedule a private tour today and envision making this house your new home.
Location
State FL
County Brevard
Community Palm Vista Everlands
Zoning RES
Direction NW
Interior
Interior Features Ceiling Fans(s), Eat-in Kitchen, Living Room/Dining Room Combo, Solid Wood Cabinets, Stone Counters, Thermostat, Tray Ceiling(s), Walk-In Closet(s)
Heating Central, Electric, Heat Pump
Cooling Central Air
Flooring Carpet, Ceramic Tile
Furnishings Unfurnished
Fireplace false
Appliance Dishwasher, Electric Water Heater, Microwave, Range, Refrigerator
Laundry Inside, Laundry Room
Exterior
Exterior Feature Irrigation System, Lighting, Rain Gutters, Sidewalk, Sliding Doors
Parking Features Driveway, Garage Door Opener
Garage Spaces 2.0
Community Features Deed Restrictions, Gated Community - No Guard, Irrigation-Reclaimed Water, Playground, Pool, Sidewalks
Utilities Available Cable Available, Electricity Connected, Phone Available, Sewer Connected, Water Connected
Roof Type Shingle
Porch Front Porch, Rear Porch
Attached Garage true
Garage true
Private Pool No
Building
Lot Description Landscaped, Sidewalk, Paved
Entry Level Two
Foundation Slab
Lot Size Range 0 to less than 1/4
Builder Name Lennar
Sewer Public Sewer
Water Public
Structure Type Block,Stucco
New Construction true
Construction Status Appraisal,Financing,Inspections
Others
Pets Allowed Yes
HOA Fee Include Pool,Maintenance Grounds,Other
Senior Community No
Ownership Fee Simple
Monthly Total Fees $229
Acceptable Financing Cash, Conventional, FHA, VA Loan
Membership Fee Required Required
Listing Terms Cash, Conventional, FHA, VA Loan
Special Listing Condition None
Read Less
Want to know what your home might be worth? Contact us for a FREE valuation!

Our team is ready to help you sell your home for the highest possible price ASAP

© 2025 My Florida Regional MLS DBA Stellar MLS. All Rights Reserved.
Bought with STELLAR NON-MEMBER OFFICE
GET MORE INFORMATION





