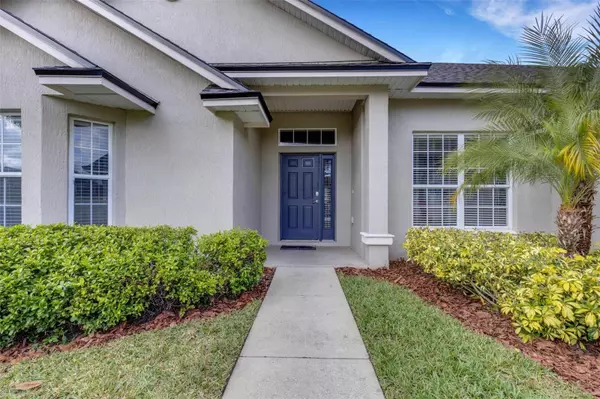$389,700
$389,700
For more information regarding the value of a property, please contact us for a free consultation.
3866 ALAMANDA HILLS PL Lakeland, FL 33813
4 Beds
2 Baths
2,178 SqFt
Key Details
Sold Price $389,700
Property Type Single Family Home
Sub Type Single Family Residence
Listing Status Sold
Purchase Type For Sale
Square Footage 2,178 sqft
Price per Sqft $178
Subdivision Alamanda
MLS Listing ID L4942982
Sold Date 04/05/24
Bedrooms 4
Full Baths 2
Construction Status Financing,Inspections
HOA Fees $18/ann
HOA Y/N Yes
Originating Board Stellar MLS
Year Built 2006
Annual Tax Amount $2,964
Lot Size 10,454 Sqft
Acres 0.24
Property Description
Welcome to the sought-after neighborhood of South Lakeland, FL! If you're looking for your dream home, don't miss out on 3866 Alamanda Hills Place. This meticulously crafted 2006 split-plan residence offers 4 beds, 2 baths, and 2178 sq ft of living space.
Step inside to discover a spacious interior boasting fresh upgrades, including a new roof, luxury vinyl plank flooring, and fresh interior paint, all completed in Feb 24! Perfect for entertaining, this floor plan seamlessly connects the living, dining, and kitchen areas.
Venture to the master bedroom, where relaxation awaits with a large walk-in closet, garden tub, and his & her vanities. Outside, the fenced backyard provides privacy and space for outdoor activities.
Conveniently located near shopping centers, major medical facilities, and an array of dining options, this home offers both comfort and convenience. Commuting is a breeze, with easy access to the Polk Parkway for quick travel to Tampa or Orlando.
Ready to make 3866 Alamanda Hills Place your new haven? Schedule your showing today and experience the best of South Lakeland living! Don't hesitate; this gem won't be around for long! Call now for your private viewing before it's gone.
Location
State FL
County Polk
Community Alamanda
Rooms
Other Rooms Formal Dining Room Separate, Inside Utility
Interior
Interior Features Ceiling Fans(s), High Ceilings, Split Bedroom, Walk-In Closet(s), Window Treatments
Heating Central, Heat Pump
Cooling Central Air
Flooring Carpet, Luxury Vinyl
Fireplace false
Appliance Convection Oven, Dishwasher, Disposal, Dryer, Electric Water Heater, Microwave, Refrigerator, Washer
Laundry Electric Dryer Hookup, Inside, Laundry Room, Washer Hookup
Exterior
Exterior Feature Irrigation System
Parking Features Driveway, Garage Door Opener
Garage Spaces 2.0
Community Features Deed Restrictions
Utilities Available BB/HS Internet Available, Cable Connected, Electricity Connected, Public
Roof Type Shingle
Porch Patio, Screened
Attached Garage false
Garage true
Private Pool No
Building
Lot Description In County
Story 1
Entry Level One
Foundation Slab
Lot Size Range 0 to less than 1/4
Builder Name Florida Home Design
Sewer Public Sewer
Water Public
Structure Type Block,Stucco
New Construction false
Construction Status Financing,Inspections
Schools
Elementary Schools Spessard L. Holland Elementary
Middle Schools Bartow Middle
High Schools Bartow High
Others
Pets Allowed Yes
Senior Community No
Ownership Fee Simple
Monthly Total Fees $18
Acceptable Financing Cash, Conventional, FHA, USDA Loan, VA Loan
Membership Fee Required Required
Listing Terms Cash, Conventional, FHA, USDA Loan, VA Loan
Special Listing Condition None
Read Less
Want to know what your home might be worth? Contact us for a FREE valuation!

Our team is ready to help you sell your home for the highest possible price ASAP

© 2025 My Florida Regional MLS DBA Stellar MLS. All Rights Reserved.
Bought with LING REALTY, LLC
GET MORE INFORMATION





