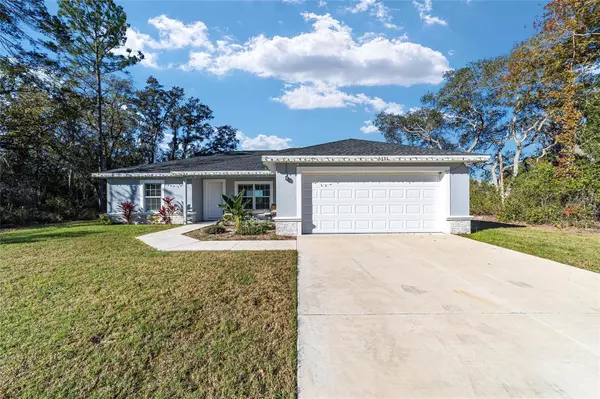$293,500
$299,900
2.1%For more information regarding the value of a property, please contact us for a free consultation.
5191 SW 155TH LOOP Ocala, FL 34473
3 Beds
2 Baths
1,475 SqFt
Key Details
Sold Price $293,500
Property Type Single Family Home
Sub Type Single Family Residence
Listing Status Sold
Purchase Type For Sale
Square Footage 1,475 sqft
Price per Sqft $198
Subdivision Marion Oaks Unit 5
MLS Listing ID OM669600
Sold Date 04/05/24
Bedrooms 3
Full Baths 2
Construction Status Financing,Inspections
HOA Y/N No
Originating Board Stellar MLS
Year Built 2022
Annual Tax Amount $4,170
Lot Size 10,018 Sqft
Acres 0.23
Lot Dimensions 80 X 125
Property Description
Introducing a nearly new gem in the heart of Marion Oaks! This exquisite three-bedroom, two-bathroom home, built in 2022, boasts a modern open floor plan, offering a seamless flow for everyday living and entertaining. Step inside to discover luxury vinyl plank flooring that exudes both elegance and durability, while the granite counters in the kitchen and bathrooms add a touch of sophistication to the heart of the home. Each bedroom is thoughtfully designed with walk-in closets, providing ample storage space and a sense of luxury. The oversized primary bedroom offers a private retreat, perfect for unwinding after a long day. What sets this barely lived in home apart from new construction is the attention to detail and the added value it brings. No need to worry about purchasing window treatments or ceiling fans, as these are already installed throughout the home, ensuring privacy and style from day one. For added convenience, the home comes complete with a washer and dryer, making the transition seamless for the new owners. Step outside to discover the enchanting outdoor living space, where mature landscaping creates a serene oasis, along with a large concrete pad and pergola to allow for outdoor cooking and entertainment. The 16' by 8.5' heated and jetted swim spa invites relaxation and recreation, offering a private escape right in your own backyard. The 10' x 12' Insulated storage shed provides extra space for storage! As if that weren't enough, the home's location provides a breathtaking view of the greenbelt space behind, ensuring ultimate privacy, tranquility and beautiful sunsets. With no rear neighbors, the new owner can enjoy the peaceful serenity of the greenbelt, creating a sense of seclusion and connection to nature. This is Florida Living!
Location
State FL
County Marion
Community Marion Oaks Unit 5
Zoning R1
Interior
Interior Features Ceiling Fans(s), Eat-in Kitchen, High Ceilings, Open Floorplan, Primary Bedroom Main Floor, Solid Surface Counters, Solid Wood Cabinets, Split Bedroom, Stone Counters, Thermostat, Walk-In Closet(s), Window Treatments
Heating Central, Electric
Cooling Central Air
Flooring Luxury Vinyl
Furnishings Unfurnished
Fireplace false
Appliance Dishwasher, Dryer, Electric Water Heater, Microwave, Range, Refrigerator, Washer
Laundry Inside, Laundry Room
Exterior
Exterior Feature Outdoor Grill, Private Mailbox, Sliding Doors, Sprinkler Metered
Parking Features Garage Door Opener
Garage Spaces 2.0
Fence Fenced, Wood
Community Features Deed Restrictions
Utilities Available Cable Connected, Electricity Connected, Water Connected
View Park/Greenbelt
Roof Type Shingle
Porch None
Attached Garage true
Garage true
Private Pool No
Building
Lot Description In County, Landscaped, Level, Paved
Entry Level One
Foundation Block
Lot Size Range 0 to less than 1/4
Sewer Septic Tank
Water Public
Structure Type Block,Stucco
New Construction false
Construction Status Financing,Inspections
Schools
Elementary Schools Sunrise Elementary School-M
Middle Schools Horizon Academy/Mar Oaks
High Schools Dunnellon High School
Others
Pets Allowed Yes
Senior Community No
Ownership Fee Simple
Acceptable Financing Cash, Conventional, FHA, VA Loan
Listing Terms Cash, Conventional, FHA, VA Loan
Special Listing Condition None
Read Less
Want to know what your home might be worth? Contact us for a FREE valuation!

Our team is ready to help you sell your home for the highest possible price ASAP

© 2025 My Florida Regional MLS DBA Stellar MLS. All Rights Reserved.
Bought with REMAX/PREMIER REALTY
GET MORE INFORMATION





