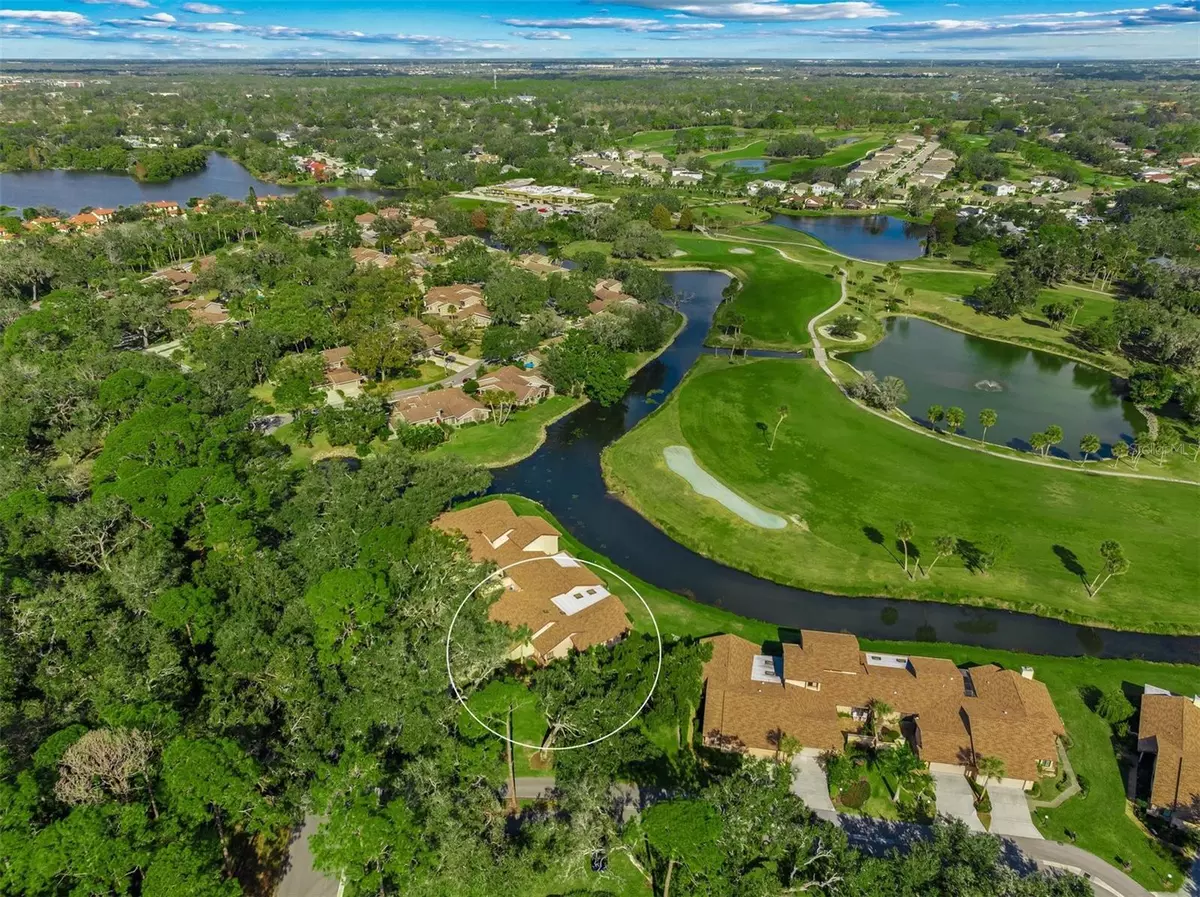$420,000
$445,000
5.6%For more information regarding the value of a property, please contact us for a free consultation.
7633 SILVER FERN BLVD #15 Sarasota, FL 34241
3 Beds
2 Baths
1,705 SqFt
Key Details
Sold Price $420,000
Property Type Single Family Home
Sub Type Villa
Listing Status Sold
Purchase Type For Sale
Square Footage 1,705 sqft
Price per Sqft $246
Subdivision Hammocks
MLS Listing ID A4595193
Sold Date 04/02/24
Bedrooms 3
Full Baths 2
Condo Fees $1,650
Construction Status Inspections
HOA Y/N No
Originating Board Stellar MLS
Year Built 1980
Annual Tax Amount $2,225
Lot Size 1,742 Sqft
Acres 0.04
Property Description
This is the one * TOTALLY REMODELED END UNIT VILLA WITH A 2 YEAR OLD ROOF *VIEWS OF THE LARGE LAKE & GOLF COURSE are in the distance * MILLION DOLLAR VIEWS! * PANORAMIC VIEWS AS FAR AS THE EYE CAN SEE * Very Private Setting * 3 Bedrooms & 2 Baths * REMODELED Chef's Kitchen * Lanai is enclosed for additional living space * Very open floor plan * Family Room & Living Room * Primary Suite is SPACIOUS with a NEW Spa-style Bath, and walk-in closets and dual sinks * Guest wing also has a REMODELED BATH * 2 Car Garage * LARGE SIDE & BACKYARDS * Beautiful mature landscaping * Huge circular driveway * THIS IS A CUSTOM, ONE OF A KIND VILLA and will not disappoint! * SHOWS LIGHT & BRIGHT * This is the NICEST VILLA in Bent Tree - see for yourself! * GATED section of Bent Tree * Walk to Community Pool * One look & you'll fall in love * FURNITURE AVAILABLE UNDER SEPARATE NEGIOTIAION
Location
State FL
County Sarasota
Community Hammocks
Zoning RSF2
Rooms
Other Rooms Family Room, Formal Living Room Separate
Interior
Interior Features Built-in Features, Ceiling Fans(s), Eat-in Kitchen, High Ceilings, Kitchen/Family Room Combo, Open Floorplan, Solid Surface Counters, Vaulted Ceiling(s), Walk-In Closet(s), Window Treatments
Heating Central
Cooling Central Air
Flooring Carpet, Tile
Furnishings Negotiable
Fireplace false
Appliance Dishwasher, Disposal, Dryer, Microwave, Range, Refrigerator, Washer
Laundry Other
Exterior
Exterior Feature Irrigation System
Parking Features Circular Driveway, Driveway, Garage Door Opener
Garage Spaces 2.0
Community Features Buyer Approval Required, Deed Restrictions, Gated Community - No Guard, Golf Carts OK, Golf, Pool
Utilities Available Cable Connected, Electricity Connected, Sewer Connected, Water Connected
Amenities Available Gated, Golf Course, Pool
View Y/N 1
Water Access 1
Water Access Desc Lake
View Golf Course, Water
Roof Type Shingle
Porch Covered, Front Porch, Patio, Rear Porch, Screened
Attached Garage true
Garage true
Private Pool No
Building
Story 1
Entry Level One
Foundation Slab
Lot Size Range 0 to less than 1/4
Sewer Public Sewer
Water Public
Structure Type HardiPlank Type
New Construction false
Construction Status Inspections
Others
Pets Allowed Yes
HOA Fee Include Common Area Taxes,Pool,Maintenance Structure,Maintenance Grounds,Management,Pool,Private Road
Senior Community No
Ownership Fee Simple
Monthly Total Fees $601
Acceptable Financing Cash, Conventional
Listing Terms Cash, Conventional
Special Listing Condition None
Read Less
Want to know what your home might be worth? Contact us for a FREE valuation!

Our team is ready to help you sell your home for the highest possible price ASAP

© 2025 My Florida Regional MLS DBA Stellar MLS. All Rights Reserved.
Bought with COLDWELL BANKER REALTY
GET MORE INFORMATION





