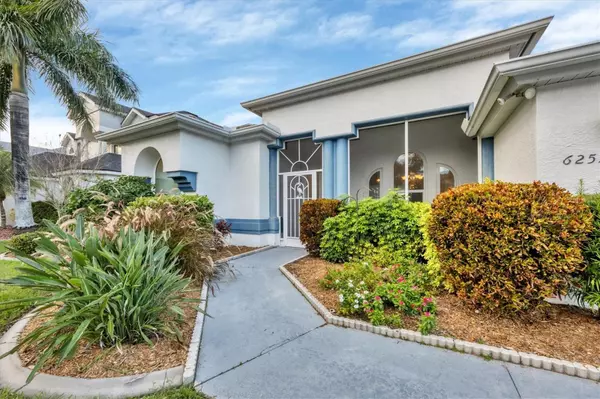$438,500
$419,000
4.7%For more information regarding the value of a property, please contact us for a free consultation.
6251 ROCK CREEK CIR Ellenton, FL 34222
3 Beds
2 Baths
2,275 SqFt
Key Details
Sold Price $438,500
Property Type Single Family Home
Sub Type Single Family Residence
Listing Status Sold
Purchase Type For Sale
Square Footage 2,275 sqft
Price per Sqft $192
Subdivision Covered Bridge Estates Ph 1
MLS Listing ID A4597838
Sold Date 03/27/24
Bedrooms 3
Full Baths 2
HOA Fees $72/qua
HOA Y/N Yes
Originating Board Stellar MLS
Year Built 2000
Annual Tax Amount $3,081
Lot Size 7,840 Sqft
Acres 0.18
Lot Dimensions 70x110
Property Description
Explore 6251 Rock Creek Circle, Ellenton, A Hidden Gem in Covered Bridge Estates! Discover this remarkable three-bedroom, two-bath home that seamlessly blends comfort, convenience, and style. Located in the picturesque Covered Bridge Estates, this property offers a wealth of features you'll adore. Upon entering, you'll be immediately captivated by the spacious layout and sun-drenched living spaces. The highlight of this home is the expansive Florida Room, boasts stunning pond views, accompanied by graceful shore birds and an occasional Eagle. This inviting space is perfect for relaxation and gives you the flexibility to create your dream entertainment area, whether you'd like to set up a bar, create a pool and ping pong hangout, establish a game room, unwind in a yoga space, or even build your own personal fitness studio. Soak in the beauty of your surroundings while enjoying the activities you love most. This residence also features Formal Dining and Living Rooms, ideal for hosting memorable gatherings. Plus, with three sets of sliding doors - from Primary Suite, the Living Room and the Kitchen - you can easily access the Florida Room, creating a harmonious blend of indoor and outdoor living. The Primary Bedroom offers a private retreat with its oversized walk-in closet, providing ample storage space. The Split Floorplan ensures privacy for family or guests. Notably, this property stands out with its absence of CDD fees and a Low HOA fee, priced at under $75 per month. The HOA fee grants you access to many amenities, including community pool, tennis and basketball courts, playground, clubhouse, and fitness center, all tailored to an active Florida lifestyle. Recent upgrades include a newer roof, A/C system, windows, and front door, ensuring your peace of mind and enhancing energy efficiency. Situated in Ellenton, this location offers easy access to shopping, dining, and entertainment options. Its central location ensures swift and convenient travel to Tampa, St. Petersburg, Sarasota, and Lakewood Ranch, making it an excellent choice for commuters or those who love exploring. Schedule a showing today and experience the Florida lifestyle at its finest. Some photos digitally altered.
Location
State FL
County Manatee
Community Covered Bridge Estates Ph 1
Zoning RSF4.5
Rooms
Other Rooms Family Room, Florida Room, Formal Living Room Separate
Interior
Interior Features Ceiling Fans(s), Eat-in Kitchen, Kitchen/Family Room Combo, Living Room/Dining Room Combo, Primary Bedroom Main Floor, Solid Surface Counters, Solid Wood Cabinets, Split Bedroom, Stone Counters, Thermostat, Walk-In Closet(s)
Heating Central, Electric, Heat Pump
Cooling Central Air
Flooring Carpet, Laminate, Tile
Fireplace false
Appliance Dishwasher, Disposal, Dryer, Electric Water Heater, Kitchen Reverse Osmosis System, Microwave, Range, Refrigerator, Washer, Water Softener
Laundry Inside, Laundry Room
Exterior
Exterior Feature Hurricane Shutters, Irrigation System, Other, Rain Gutters, Sidewalk, Sliding Doors
Parking Features Driveway, Garage Door Opener
Garage Spaces 2.0
Fence Vinyl
Community Features Deed Restrictions, Fitness Center, No Truck/RV/Motorcycle Parking, Playground, Pool, Sidewalks, Tennis Courts
Utilities Available Cable Connected, Electricity Connected, Public, Sewer Connected, Underground Utilities
View Y/N 1
Roof Type Shingle
Attached Garage true
Garage true
Private Pool No
Building
Lot Description Landscaped, Sidewalk, Paved
Story 1
Entry Level One
Foundation Slab
Lot Size Range 0 to less than 1/4
Sewer Public Sewer
Water Public
Structure Type Block,Stucco
New Construction false
Schools
Elementary Schools Virgil Mills Elementary
Middle Schools Buffalo Creek Middle
High Schools Palmetto High
Others
Pets Allowed Yes
Senior Community No
Ownership Fee Simple
Monthly Total Fees $72
Membership Fee Required Required
Special Listing Condition None
Read Less
Want to know what your home might be worth? Contact us for a FREE valuation!

Our team is ready to help you sell your home for the highest possible price ASAP

© 2025 My Florida Regional MLS DBA Stellar MLS. All Rights Reserved.
Bought with EXP REALTY, LLC
GET MORE INFORMATION





