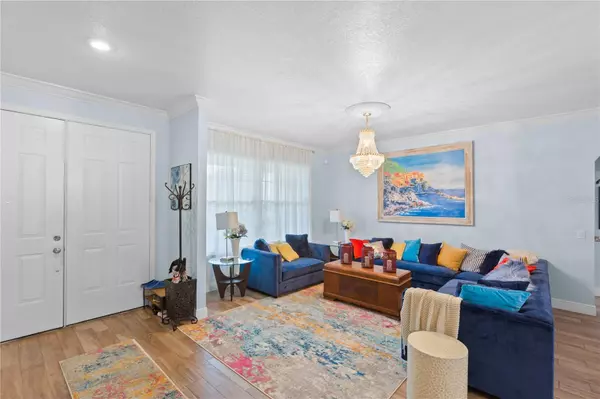$625,000
$625,000
For more information regarding the value of a property, please contact us for a free consultation.
9802 WHITE RD Ocoee, FL 34761
4 Beds
4 Baths
3,125 SqFt
Key Details
Sold Price $625,000
Property Type Single Family Home
Sub Type Single Family Residence
Listing Status Sold
Purchase Type For Sale
Square Footage 3,125 sqft
Price per Sqft $200
Subdivision Acreage & Unrec
MLS Listing ID O6174320
Sold Date 03/15/24
Bedrooms 4
Full Baths 4
HOA Y/N No
Originating Board Stellar MLS
Year Built 1999
Annual Tax Amount $3,801
Lot Size 0.550 Acres
Acres 0.55
Property Description
Welcome to your own private oasis in central Florida! From the moment you enter your private gate, you're surrounded by lush landscaping and southern charm. This fully fenced, oversized lot of more than 1/2 an acre is calling you to unwind and enjoy your private pool complete with screen. This is the perfect place to entertain with an extended driveway and side garage, ready to accommodate your toys. The best part is there is no HOA, so you have freedom to live as you choose. Cultivate and reap the benefits of the lush grounds with producing fruit trees, including mango, avocado, sugar cane, and more.As you walk up the front steps, to the picturesque front porch a calm sets in. Through the double door entry, you are met with open, airy, and updated features. A well appointed formal living and dining room with crown molding and natural light welcome you to stay. To the left, the primary bedroom is spacious and relaxing overlooking the front porch. The attached bath with dual vanities has a separate tub, shower, and water closet. Conveniently close is the bonus room, currently used as an office but could be a great workout room or nursery as well. To the right you enter into the updated kitchen with granite counter tops, white cabinetry, and stainless steel appliances. Lookout and enjoy the lake view and never mind doing the dishes again. The family room is in the center of it all and leads you out to the pool and private yard with no rear neighbors. Continue to the right with the split plan, two bedrooms with a jack and jill bath are ready for your little ones or guests. Upstairs is the fourth bedroom with a private full bath. This is ideal for multi-family living, an in-law suite or turn it into a media/ game room .. so many options here. The laundry room leads out to the garage and where you'll have plenty of storage for all the things.This truly is a one of a kind property and its now available for you to own and enjoy your best life!
Location
State FL
County Orange
Community Acreage & Unrec
Zoning R-1AA
Rooms
Other Rooms Den/Library/Office, Family Room, Formal Dining Room Separate, Interior In-Law Suite w/No Private Entry
Interior
Interior Features Ceiling Fans(s), Crown Molding, Eat-in Kitchen, Kitchen/Family Room Combo, L Dining, Open Floorplan, Primary Bedroom Main Floor, Split Bedroom, Stone Counters, Thermostat, Walk-In Closet(s), Window Treatments
Heating Central
Cooling Central Air
Flooring Tile
Fireplace false
Appliance Convection Oven, Dishwasher, Disposal, Exhaust Fan, Microwave, Range, Refrigerator, Water Filtration System
Laundry Electric Dryer Hookup, Inside, Laundry Room, Washer Hookup
Exterior
Exterior Feature Irrigation System, Lighting, Private Mailbox, Rain Gutters, Storage
Parking Features Driveway, Garage Door Opener, Garage Faces Side, Guest, Oversized
Garage Spaces 2.0
Fence Chain Link, Wood
Pool Gunite, In Ground, Pool Sweep, Screen Enclosure
Utilities Available BB/HS Internet Available, Cable Available, Electricity Connected, Phone Available, Private, Water Connected
View Y/N 1
View Water
Roof Type Shingle
Porch Covered, Front Porch
Attached Garage true
Garage true
Private Pool Yes
Building
Lot Description In County, Landscaped, Street Dead-End, Paved
Entry Level Two
Foundation Block
Lot Size Range 1/2 to less than 1
Sewer Septic Tank
Water Well
Structure Type Concrete,Stucco
New Construction false
Others
Senior Community No
Ownership Fee Simple
Acceptable Financing Cash, Conventional, FHA, VA Loan
Listing Terms Cash, Conventional, FHA, VA Loan
Special Listing Condition None
Read Less
Want to know what your home might be worth? Contact us for a FREE valuation!

Our team is ready to help you sell your home for the highest possible price ASAP

© 2025 My Florida Regional MLS DBA Stellar MLS. All Rights Reserved.
Bought with ALORA REALTY GROUP INC
GET MORE INFORMATION





