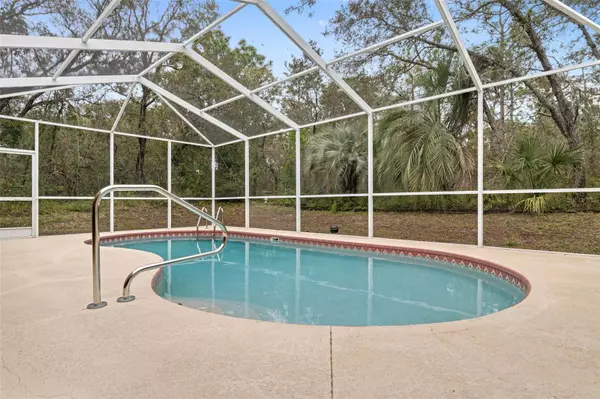$370,000
$409,000
9.5%For more information regarding the value of a property, please contact us for a free consultation.
241 PINE ST Homosassa, FL 34446
3 Beds
2 Baths
2,310 SqFt
Key Details
Sold Price $370,000
Property Type Single Family Home
Sub Type Single Family Residence
Listing Status Sold
Purchase Type For Sale
Square Footage 2,310 sqft
Price per Sqft $160
Subdivision Sugarmill Woods Cypress Village
MLS Listing ID T3483095
Sold Date 03/15/24
Bedrooms 3
Full Baths 2
Construction Status Inspections
HOA Fees $10/ann
HOA Y/N Yes
Originating Board Stellar MLS
Year Built 1997
Annual Tax Amount $2,142
Lot Size 0.280 Acres
Acres 0.28
Lot Dimensions 105x120
Property Description
New price on this beautiful custom built home. Immerse yourself in the epitome of Florida living with this stunning, meticulously maintained custom-built pool home in Cypress Villages of Sugarmill Woods! Just 5-8 minutes to the Suncoast/HWY 589 for easy drive to Tampa International Airport.
Live the Florida life, comfortably in this 3 large bedroom home, plus office, AND a 3 car garage with extension. Roof installed 2017. As you enter through double entry doors, the dining and living areas unfold before you, offering immediate views of the sparkling pool through triple pocket sliders. The layout is thoughtfully designed for both comfort and style.
To your left, a dedicated office space awaits, perfect for remote work. The large master suite, featuring triple pocket sliders, opens seamlessly to the lanai and pool, creating a private oasis. The custom bath, with a garden tub and shower, adds a touch of luxury to your everyday routine.
The kitchen is a chef's dream, with a prep island, wine glass display, and cherry cabinets that wrap the entire space, providing ample counter space. Entertain effortlessly by passing drinks and food through the window onto the lanai.
The family/great room, conveniently located off the kitchen, and a cozy breakfast nook create a welcoming space for family gatherings and everyday living. This is more than a home; it's a sanctuary where comfort meets elegance. Beyond is 2nd bath doubling as pool bath, with tub/shower combo, and 2 spacious bedrooms. 3rd bedroom has double sliders for quick access to pool and lanai.
The 3 car garage plus work area with separate access into laundry room, is so very nice for 3 vehicles and lawn equipment. Garage door openers included.
Live the Florida lifestyle you've always dreamed of! Come make this home yours today.
Location
State FL
County Citrus
Community Sugarmill Woods Cypress Village
Zoning PDR
Rooms
Other Rooms Den/Library/Office, Inside Utility
Interior
Interior Features Ceiling Fans(s), Kitchen/Family Room Combo, Living Room/Dining Room Combo, Open Floorplan, Split Bedroom, Walk-In Closet(s)
Heating Central, Electric
Cooling Central Air
Flooring Carpet, Ceramic Tile, Vinyl
Fireplaces Type Family Room, Gas
Fireplace true
Appliance Dishwasher, Dryer, Freezer, Microwave, Range, Refrigerator, Washer
Laundry Inside, Laundry Room
Exterior
Exterior Feature Lighting, Rain Gutters
Parking Features Garage Door Opener
Garage Spaces 3.0
Pool Gunite
Community Features Deed Restrictions, Fitness Center, Pool, Tennis Courts
Utilities Available BB/HS Internet Available, Cable Available, Electricity Connected, Sewer Connected, Water Connected
Amenities Available Basketball Court, Fitness Center, Maintenance, Recreation Facilities, Trail(s)
View Trees/Woods
Roof Type Shingle
Attached Garage true
Garage true
Private Pool Yes
Building
Lot Description In County, Landscaped, Paved
Story 1
Entry Level One
Foundation Slab
Lot Size Range 1/4 to less than 1/2
Sewer Public Sewer
Water Public
Architectural Style Contemporary
Structure Type Block,Stucco
New Construction false
Construction Status Inspections
Others
Pets Allowed Yes
HOA Fee Include Pool,Maintenance Grounds
Senior Community No
Ownership Fee Simple
Monthly Total Fees $10
Acceptable Financing Cash, Conventional, Other, VA Loan
Membership Fee Required Required
Listing Terms Cash, Conventional, Other, VA Loan
Special Listing Condition None
Read Less
Want to know what your home might be worth? Contact us for a FREE valuation!

Our team is ready to help you sell your home for the highest possible price ASAP

© 2025 My Florida Regional MLS DBA Stellar MLS. All Rights Reserved.
Bought with KW REALTY ELITE PARTNERS
GET MORE INFORMATION





