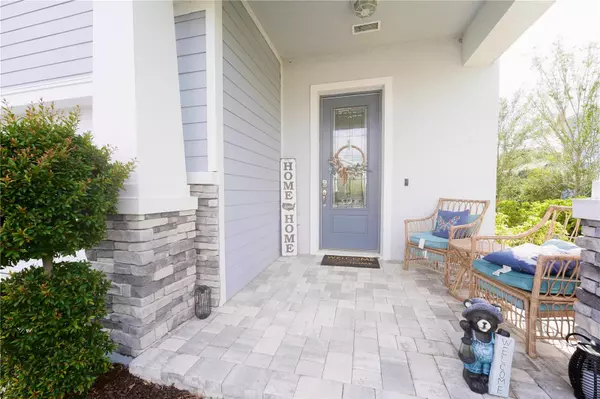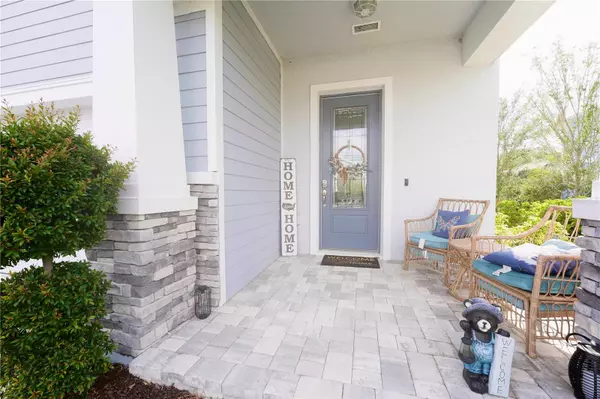$650,000
$674,900
3.7%For more information regarding the value of a property, please contact us for a free consultation.
3663 FRONT PARK DR Wesley Chapel, FL 33543
4 Beds
4 Baths
2,392 SqFt
Key Details
Sold Price $650,000
Property Type Single Family Home
Sub Type Single Family Residence
Listing Status Sold
Purchase Type For Sale
Square Footage 2,392 sqft
Price per Sqft $271
Subdivision Persimmon Park Phase 1
MLS Listing ID T3458756
Sold Date 03/11/24
Bedrooms 4
Full Baths 3
Half Baths 1
Construction Status Appraisal,Financing
HOA Fees $124/qua
HOA Y/N Yes
Originating Board Stellar MLS
Year Built 2021
Annual Tax Amount $7,672
Lot Size 5,227 Sqft
Acres 0.12
Property Description
Amazing 4 BR, 3.5 BA, 2 Car Garage POOL HOME located in the highly sought-after Persimmon Park community in Wesley Chapel with NO BACKYARD NEIGHBORS! This stunning home features a VOLUME CEILINGS, wood-like porcelain tile flooring throughout, CROWN MOLDING, 8' doors, great floor plan including open dining and living room. The kitchen boasts QUARTZ COUNTERTOPS, ALL WOOD CUSTOM CABINETS with pullout drawers, STAINLESS STEEL APPLIANCES, and an abundance of counter space. For added convenience, there is a powder bath on the lower level, perfect for guests. The master bath features dual sinks with QUARTZ COUNTERTOPS and a OVERSIZED WALK-IN SHOWER. Upstairs you'll find three spacious bedrooms. This home screams PRIDE OF OWNERSHIP and Aesthetic appeal. Sliding glass doors lead to the screened lanai surrounded by beautiful greenery, palm trees, and a SPARKLING POOL. With plenty of room to sunbathe, enjoy a barbeque, or simply enjoy reading a book, this backyard will surely blow you away. Additional features of this remarkable home include alluring showers, EPOXY garage flooring, and a fenced yard, providing privacy and security. The home is equipped with a WATER SOFTNER, ensuring pure water throughout. Persimmon Park community offers a community pool with a covered patio and bathrooms, a dog park, walking trails, and a playground, perfect for enjoying the outdoors and socializing with your neighbors. Conveniently located in the heart of Wesley Chapel close to Wiregrass Mall, two major hospitals, Tampa Premium Outlets, Advent Health Center Ice rink, WCAA District Park, and the best dining, shopping, and entertainment. Top-rated schools are within reach! Commuting is a breeze with quick access to SR56 and I75. Schedule your private showing today!!
Location
State FL
County Pasco
Community Persimmon Park Phase 1
Zoning MPUD
Interior
Interior Features Ceiling Fans(s), Eat-in Kitchen, High Ceilings, Kitchen/Family Room Combo, Open Floorplan, Solid Surface Counters, Tray Ceiling(s), Walk-In Closet(s), Window Treatments
Heating Central
Cooling Central Air
Flooring Laminate
Fireplace false
Appliance Dishwasher, Dryer, Microwave, Range, Refrigerator, Washer
Laundry Inside, Laundry Room
Exterior
Exterior Feature Irrigation System, Lighting, Rain Gutters, Sidewalk
Garage Spaces 2.0
Pool Heated, In Ground
Community Features Clubhouse, Playground, Pool, Sidewalks
Utilities Available BB/HS Internet Available, Electricity Connected, Public, Sewer Available, Street Lights, Water Available
Roof Type Shingle
Attached Garage true
Garage true
Private Pool Yes
Building
Entry Level Two
Foundation Slab
Lot Size Range 0 to less than 1/4
Sewer Public Sewer
Water Public
Structure Type Block,Stucco
New Construction false
Construction Status Appraisal,Financing
Schools
Elementary Schools Wiregrass Elementary
High Schools Wiregrass Ranch High-Po
Others
Pets Allowed Yes
HOA Fee Include Cable TV,Pool,Maintenance Grounds,Pool
Senior Community No
Ownership Fee Simple
Monthly Total Fees $124
Acceptable Financing Cash, Conventional, FHA, VA Loan
Membership Fee Required Required
Listing Terms Cash, Conventional, FHA, VA Loan
Special Listing Condition None
Read Less
Want to know what your home might be worth? Contact us for a FREE valuation!

Our team is ready to help you sell your home for the highest possible price ASAP

© 2025 My Florida Regional MLS DBA Stellar MLS. All Rights Reserved.
Bought with JOHN SILVA REALTY & ASSOCIATES
GET MORE INFORMATION





