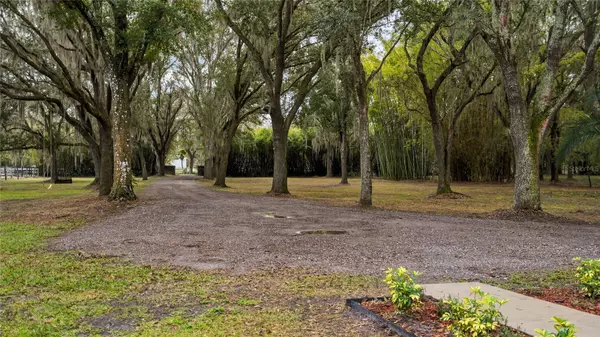$653,000
$639,900
2.0%For more information regarding the value of a property, please contact us for a free consultation.
5700 KELLY RD Plant City, FL 33565
4 Beds
3 Baths
2,044 SqFt
Key Details
Sold Price $653,000
Property Type Single Family Home
Sub Type Single Family Residence
Listing Status Sold
Purchase Type For Sale
Square Footage 2,044 sqft
Price per Sqft $319
Subdivision Unplatted
MLS Listing ID T3498825
Sold Date 03/08/24
Bedrooms 4
Full Baths 3
Construction Status Inspections
HOA Y/N No
Originating Board Stellar MLS
Year Built 1983
Annual Tax Amount $6,181
Lot Size 5.000 Acres
Acres 5.0
Property Description
Welcome to a 4bd/3ba farmhouse retreat! Bring your toys, horses, or cattle. With almost two acres of fenced pasture and multiple fruit bearing vegetation in a garden space, this property is perfect for anyone seeking out a rural lifestyle. This stunning custom-built, tri-level home is nestled on five acres of property that offers optimal privacy with mature landscaping and a beautiful rod-iron entryway gate. Step inside and become captivated by the open concept living space. Located in the heart of the home, the fully updated kitchen boasts custom shaker cabinets and stone countertops, equipped with stainless steel appliances, and ample pantry storage space. Other first floor features include the spacious living room with bay window seating, a formal dining space with french doors leading out to a small courtyard, massive flex space, inside laundry room, and a beautifully finished full bathroom. Moving upstairs you will fall in love with the primary suite, offering a private balcony where you can enjoy a cup of coffee or lunch while taking in the country views. Come see this great home in person and all that is has to offer!
Location
State FL
County Hillsborough
Community Unplatted
Zoning AR
Rooms
Other Rooms Bonus Room, Formal Dining Room Separate, Inside Utility
Interior
Interior Features Ceiling Fans(s), Eat-in Kitchen, Kitchen/Family Room Combo, Open Floorplan, PrimaryBedroom Upstairs, Solid Surface Counters, Solid Wood Cabinets, Thermostat
Heating Electric
Cooling Central Air
Flooring Brick, Carpet, Wood
Fireplace true
Appliance Dishwasher, Electric Water Heater, Exhaust Fan, Microwave, Range, Refrigerator, Water Softener
Laundry Laundry Room
Exterior
Exterior Feature Balcony, Courtyard, French Doors, Lighting, Private Mailbox, Rain Gutters, Sidewalk
Fence Barbed Wire, Chain Link, Wood
Utilities Available Cable Available, Electricity Connected, Phone Available, Street Lights, Water Connected
View Trees/Woods
Roof Type Metal
Porch Covered, Front Porch, Rear Porch
Garage false
Private Pool No
Building
Lot Description In County, Pasture, Private, Unincorporated
Story 2
Entry Level Multi/Split
Foundation Block
Lot Size Range 5 to less than 10
Sewer Septic Tank
Water None
Architectural Style Custom
Structure Type Brick
New Construction false
Construction Status Inspections
Schools
Elementary Schools Knights-Hb
Middle Schools Marshall-Hb
High Schools Strawberry Crest High School
Others
Senior Community No
Ownership Fee Simple
Acceptable Financing Cash, Conventional, FHA, USDA Loan, VA Loan
Listing Terms Cash, Conventional, FHA, USDA Loan, VA Loan
Special Listing Condition None
Read Less
Want to know what your home might be worth? Contact us for a FREE valuation!

Our team is ready to help you sell your home for the highest possible price ASAP

© 2025 My Florida Regional MLS DBA Stellar MLS. All Rights Reserved.
Bought with EXP REALTY LLC
GET MORE INFORMATION





