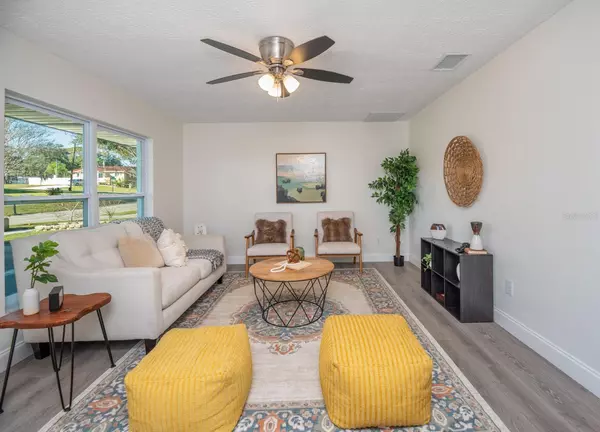$327,000
$329,900
0.9%For more information regarding the value of a property, please contact us for a free consultation.
1320 OAKHILL ST Seffner, FL 33584
3 Beds
2 Baths
1,425 SqFt
Key Details
Sold Price $327,000
Property Type Single Family Home
Sub Type Single Family Residence
Listing Status Sold
Purchase Type For Sale
Square Footage 1,425 sqft
Price per Sqft $229
Subdivision Oak Valley Sub Un 1
MLS Listing ID U8225755
Sold Date 02/28/24
Bedrooms 3
Full Baths 2
Construction Status Inspections
HOA Y/N No
Originating Board Stellar MLS
Year Built 1979
Annual Tax Amount $3,365
Lot Size 6,969 Sqft
Acres 0.16
Lot Dimensions 70x100
Property Description
HEY NOW!!! THIS IS THE ONE!!! Come check out this beautiful three bedroom two bathroom block home, with bonus room/den located in the desirable Oak Valley Neighborhood. Once you walk through the door you will notice brand new flooring and paint throughout. Past the remodeled living room is a spacious kitchen with new soft close all wood cabinets, granite counter-tops, and newer stainless steel appliances. Step into the laundry/mud room with all hook-ups available. Past the laundry room is a bonus room perfect for an office/den or extra room for guests. All the bedrooms in this home are great sizes!!! New ceiling fans throughout the entire home as well. Newer hurricane impact windows.. Spacious screened in porch and huge fenced in backyard with storage shed. The home is perfect for entertaining. This home is ready to go all it needs is you and your belongings.
Location
State FL
County Hillsborough
Community Oak Valley Sub Un 1
Zoning RSC-6
Rooms
Other Rooms Bonus Room
Interior
Interior Features Ceiling Fans(s), Eat-in Kitchen, Solid Surface Counters, Solid Wood Cabinets, Stone Counters, Thermostat
Heating Central, Electric
Cooling Central Air
Flooring Carpet, Laminate, Tile
Fireplace false
Appliance Cooktop, Dishwasher, Microwave, Refrigerator
Laundry Electric Dryer Hookup, Inside, Laundry Room, Washer Hookup
Exterior
Exterior Feature Private Mailbox, Rain Gutters, Sidewalk, Sliding Doors, Storage
Fence Fenced, Vinyl, Wood
Utilities Available Cable Available, Electricity Connected, Public, Sewer Connected, Street Lights, Water Connected
Roof Type Shingle
Porch Covered, Enclosed, Rear Porch, Screened
Garage false
Private Pool No
Building
Story 1
Entry Level One
Foundation Block
Lot Size Range 0 to less than 1/4
Sewer Public Sewer
Water Public
Architectural Style Ranch
Structure Type Block,Stone,Stucco
New Construction false
Construction Status Inspections
Others
Senior Community No
Ownership Fee Simple
Acceptable Financing Cash, Conventional, VA Loan
Listing Terms Cash, Conventional, VA Loan
Special Listing Condition None
Read Less
Want to know what your home might be worth? Contact us for a FREE valuation!

Our team is ready to help you sell your home for the highest possible price ASAP

© 2025 My Florida Regional MLS DBA Stellar MLS. All Rights Reserved.
Bought with BLUE SUN REALTY LLC
GET MORE INFORMATION





