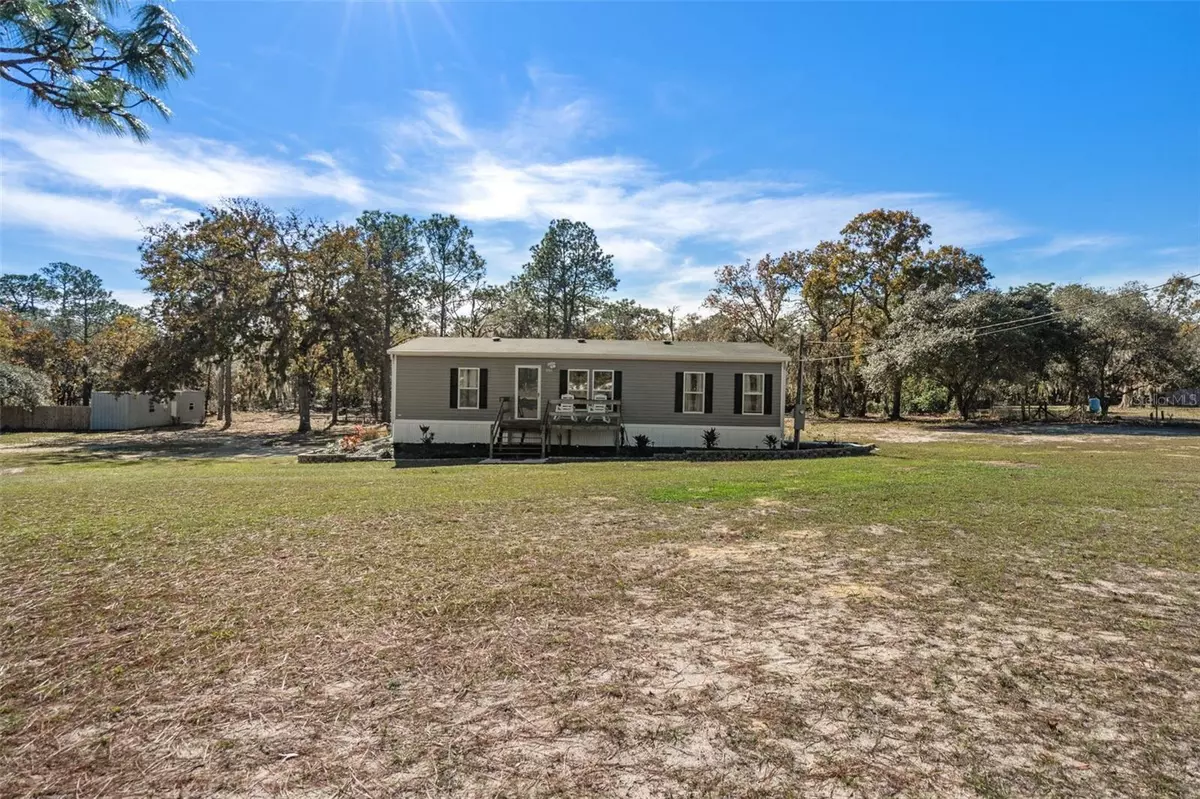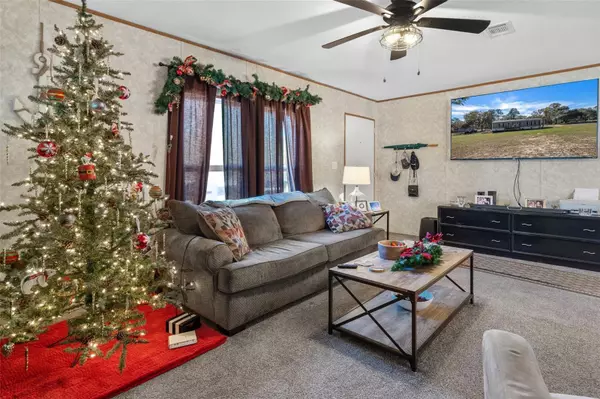$228,000
$245,000
6.9%For more information regarding the value of a property, please contact us for a free consultation.
4210 W ROADRUNNER CT Homosassa, FL 34446
3 Beds
2 Baths
1,352 SqFt
Key Details
Sold Price $228,000
Property Type Manufactured Home
Sub Type Manufactured Home - Post 1977
Listing Status Sold
Purchase Type For Sale
Square Footage 1,352 sqft
Price per Sqft $168
Subdivision Glen Flora Acres Unrec Sub
MLS Listing ID A4592301
Sold Date 02/28/24
Bedrooms 3
Full Baths 2
Construction Status Inspections
HOA Y/N No
Originating Board Stellar MLS
Year Built 2019
Annual Tax Amount $1,974
Lot Size 1.640 Acres
Acres 1.64
Lot Dimensions 234x303
Property Description
Nestled on a sprawling 1.64-acre sanctuary, this charming property offers a haven of tranquility. This 3-bedroom, 2-bath was built in 2019 and is 1000+ sq ft. The home stands as the centerpiece, surrounded by nature's beauty zoned RURMH. Open and bright floor plan with café, great room and a convenient indoor laundry area. Kitchen boasting wood cabinets, center isle and black appliances. The master suite featuring a generous walk-in closet. A versatile metal storage/workshop equipped with electricity awaits. Inviting deck and above-ground pool for entertaining or enjoying a relaxing afternoon. Outdoor toys, ATVs, animals you've found the one! Convenience meets nature with proximity to shopping, Gulf of Mexico from the Homosassa or Crystal Rivers or the Tsala Apopka lake chain and easy access to the Suncoast Parkway. This property isn't just a home; it's an invitation to embrace a lifestyle where comfort and natural beauty converge seamlessly.
Location
State FL
County Citrus
Community Glen Flora Acres Unrec Sub
Zoning RURMH
Rooms
Other Rooms Inside Utility
Interior
Interior Features Ceiling Fans(s), Eat-in Kitchen, Open Floorplan, Primary Bedroom Main Floor, Split Bedroom, Thermostat, Walk-In Closet(s)
Heating Central, Electric
Cooling Central Air
Flooring Carpet, Vinyl
Fireplace false
Appliance Dishwasher, Range, Range Hood, Refrigerator, Washer
Laundry Inside, Washer Hookup
Exterior
Exterior Feature Lighting, Rain Gutters, Storage
Parking Features Driveway
Fence Wire
Pool Above Ground
Utilities Available BB/HS Internet Available, Cable Available, Electricity Connected, Phone Available
View Trees/Woods
Roof Type Shingle
Porch Deck, Front Porch
Garage false
Private Pool Yes
Building
Lot Description In County, Landscaped, Level, Private, Unpaved
Story 1
Entry Level One
Foundation Pillar/Post/Pier
Lot Size Range 1 to less than 2
Sewer Septic Tank
Water Well
Architectural Style Ranch
Structure Type Vinyl Siding
New Construction false
Construction Status Inspections
Schools
Elementary Schools Lecanto Primary School
Middle Schools Lecanto Middle School
High Schools Lecanto High School
Others
Senior Community No
Ownership Fee Simple
Acceptable Financing Cash, Conventional, FHA, VA Loan
Listing Terms Cash, Conventional, FHA, VA Loan
Special Listing Condition None
Read Less
Want to know what your home might be worth? Contact us for a FREE valuation!

Our team is ready to help you sell your home for the highest possible price ASAP

© 2025 My Florida Regional MLS DBA Stellar MLS. All Rights Reserved.
Bought with STELLAR NON-MEMBER OFFICE
GET MORE INFORMATION





