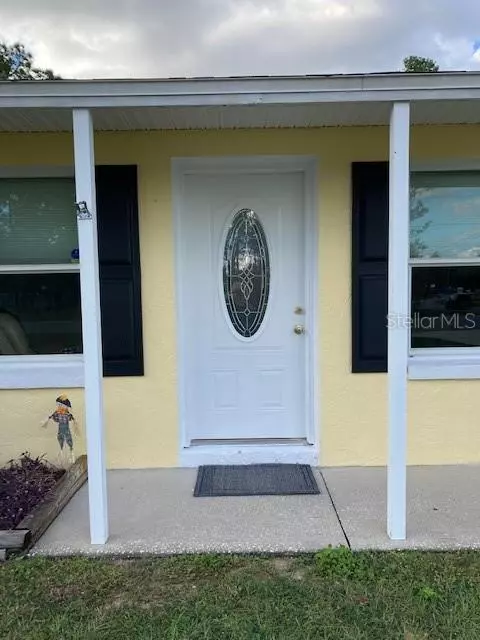$235,000
$224,900
4.5%For more information regarding the value of a property, please contact us for a free consultation.
6254 HEMLOCK RD Ocala, FL 34472
3 Beds
2 Baths
1,188 SqFt
Key Details
Sold Price $235,000
Property Type Single Family Home
Sub Type Single Family Residence
Listing Status Sold
Purchase Type For Sale
Square Footage 1,188 sqft
Price per Sqft $197
Subdivision Silver Spgs Shores Un 20
MLS Listing ID OM668317
Sold Date 02/26/24
Bedrooms 3
Full Baths 2
HOA Y/N No
Originating Board Stellar MLS
Year Built 2000
Annual Tax Amount $1,293
Lot Size 0.280 Acres
Acres 0.28
Lot Dimensions 96X128
Property Description
TAKE ANOTHER LOOK AT THIS ONE! NEW LAMINATE FLOORS JUST INSTALLED! 3 Bedroom, 2 Bath BLOCK Home IN SILVER SPRINGS SHORES has been freshly painted outside just waiting for you to make it your own! Welcoming front door opens to a spacious Living Room and eat-in Kitchen with lots of natural light. Kitchen offers lots of storage and a LARGE pantry closet. Split floor plan has Master Bedroom and ensuite on one side of home and additional two bedrooms on other side along with Main Bath. Both bathrooms have recently been updated! Back hallway leads to an attached Garage with freshly painted floors and walls. Large lot with Private Fenced Yard for Entertaining, BBQs, and for your dogs and Family to play. Back yard has a custom-built SHED for extra storage and a Chicken Coop ready for you to raise your own chickens and have FRESH EGGS if you choose to! New Roof 2022, New AC 2022, New Garage Door Opener 2023. No HOA FEES or AGE Requirements here. Close to Shopping, Restaurants, and in Forest High school district. This is a must see!
Location
State FL
County Marion
Community Silver Spgs Shores Un 20
Zoning R1
Interior
Interior Features Ceiling Fans(s), Split Bedroom, Walk-In Closet(s)
Heating Heat Pump
Cooling Central Air
Flooring Laminate, Tile
Fireplace false
Appliance Dishwasher, Dryer, Electric Water Heater, Microwave, Range, Range Hood, Refrigerator, Washer
Laundry In Garage
Exterior
Exterior Feature Other
Parking Features Driveway, Garage Door Opener
Garage Spaces 1.0
Fence Fenced, Wood
Utilities Available BB/HS Internet Available, Cable Connected, Electricity Connected
Roof Type Shingle
Porch Covered, Patio
Attached Garage true
Garage true
Private Pool No
Building
Entry Level One
Foundation Slab
Lot Size Range 1/4 to less than 1/2
Sewer Septic Tank
Water Well
Structure Type Block,Stucco,Wood Siding
New Construction false
Schools
High Schools Forest High School
Others
Senior Community No
Ownership Fee Simple
Acceptable Financing Cash, Conventional
Listing Terms Cash, Conventional
Special Listing Condition None
Read Less
Want to know what your home might be worth? Contact us for a FREE valuation!

Our team is ready to help you sell your home for the highest possible price ASAP

© 2025 My Florida Regional MLS DBA Stellar MLS. All Rights Reserved.
Bought with KELLER WILLIAMS CORNERSTONE RE
GET MORE INFORMATION





