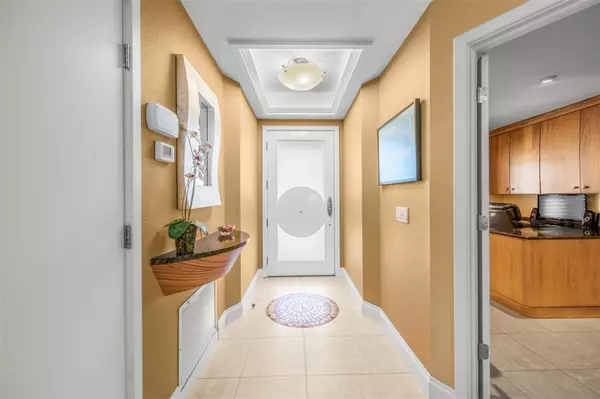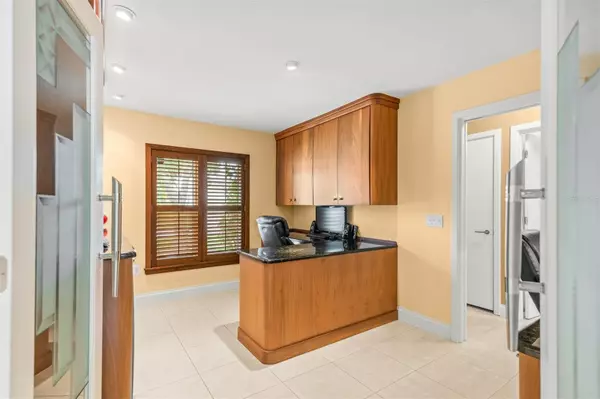$480,000
$509,900
5.9%For more information regarding the value of a property, please contact us for a free consultation.
612 50TH ST E Bradenton, FL 34208
3 Beds
2 Baths
1,722 SqFt
Key Details
Sold Price $480,000
Property Type Single Family Home
Sub Type Single Family Residence
Listing Status Sold
Purchase Type For Sale
Square Footage 1,722 sqft
Price per Sqft $278
Subdivision Braden River Lakes Ph Ii
MLS Listing ID A4581990
Sold Date 02/26/24
Bedrooms 3
Full Baths 2
Construction Status Inspections,Other Contract Contingencies
HOA Fees $34/ann
HOA Y/N Yes
Originating Board Stellar MLS
Year Built 1989
Annual Tax Amount $1,590
Lot Size 8,276 Sqft
Acres 0.19
Property Description
Truly move-in ready! Remarkable & meticulously maintained executive home you must see to believe.
Starting at the extra wide pavered drive and walkway you enter thru the custom oversized front door into the expanded Foyer with the zebrawood wall table and lighted tray ceiling. Just beyond is the spacious Great Room with zerian stone woodburning fireplace reaching up to the vaulted ceiling and built in art niches. Adjacent to the great room is the gorgeous cooks dream kitchen decked out with Zebrawood cabinetry with Granite and natural Brazilian Quartz countertops. Entertainers dream as it has double sinks, refrigerators, dishwashers and ovens. Viking Professional 48” gas cooktop with 4 burners and 24” griddle in the large island/breakfast bar. Tons of storage and customization thru-out. Dining area with large light fixture and side cabinetry overlooks back patio. Large Primary Bedroom features 2 walk in closets, walnut flooring, planked vaulted ceiling with walnut fan and plantation shutters. Master Bath has large raised custom vanity with dual sinks and oversized glass-enclosed walk-in travertine shower. Guestroom #1 (split plan) features built in Queen Bed, custom built closet, nightstand, console table, solid wood plantation shutters and fan (all conveys with home). Guest room #2 has been converted to a fantastic home office accessed from hallway or dual custom etched glass doors from great room. Office features 2 spacious built-in Walnut and Granite workstations with lots of cabinetry to keep you organized. Custom bookcase and solid walnut plantation shutters finish the space. Lovely guest bath features glass enclosed walk-in shower and custom raised vanity with mirror. Off the great room sits a sunroom with built-in lighted Anigre Wall Unit with TV. Access to fenced private back yard oasis from dining area, sunroom, or Primary bedroom features pavered patio, mature landscaping, garden work area, and grill area. Indoor Laundry Room with stack washer/dryer and side storage cabinet. 2 Car garage offers tons of storage and Granite workspace. Attic is floored and lighted with shelving for storage. Home features new roof (June 2022), Exterior Paint (Sept 2022), well maintained A/C (Sept 2018), new ductwork (Sept 2021), and newer impact windows, and all cabinetry solid wood. Community Pool & Rec area with Low HOA fees. Custom closet organization, new LED lighting, 5” baseboards thru-out, and so much more. A must see.
Location
State FL
County Manatee
Community Braden River Lakes Ph Ii
Zoning PDP
Direction E
Rooms
Other Rooms Bonus Room, Den/Library/Office, Florida Room, Inside Utility
Interior
Interior Features Built-in Features, Ceiling Fans(s), Eat-in Kitchen, High Ceilings, Living Room/Dining Room Combo, Primary Bedroom Main Floor, Open Floorplan, Solid Surface Counters, Solid Wood Cabinets, Split Bedroom, Stone Counters, Thermostat, Tray Ceiling(s), Walk-In Closet(s), Window Treatments
Heating Central
Cooling Central Air
Flooring Ceramic Tile, Tile, Wood
Fireplaces Type Living Room, Stone, Wood Burning
Fireplace true
Appliance Built-In Oven, Cooktop, Dishwasher, Disposal, Dryer, Electric Water Heater, Microwave, Range, Range Hood, Refrigerator, Washer
Laundry Laundry Room
Exterior
Exterior Feature Awning(s), Irrigation System, Lighting
Garage Spaces 2.0
Fence Fenced, Wood
Community Features Deed Restrictions, Park, Playground, Pool, Sidewalks, Tennis Courts
Utilities Available BB/HS Internet Available, Cable Available, Cable Connected, Electricity Available, Electricity Connected, Fiber Optics, Propane, Public, Sewer Connected, Water Available, Water Connected
Amenities Available Fence Restrictions, Park, Playground, Pool, Recreation Facilities, Tennis Court(s), Vehicle Restrictions
Roof Type Shingle
Attached Garage true
Garage true
Private Pool No
Building
Story 1
Entry Level One
Foundation Slab
Lot Size Range 0 to less than 1/4
Sewer Public Sewer
Water Public
Structure Type Block,Concrete
New Construction false
Construction Status Inspections,Other Contract Contingencies
Schools
Elementary Schools William H. Bashaw Elementary
Middle Schools Carlos E. Haile Middle
High Schools Braden River High
Others
Pets Allowed Yes
HOA Fee Include Common Area Taxes,Pool,Escrow Reserves Fund
Senior Community No
Ownership Fee Simple
Monthly Total Fees $34
Acceptable Financing Cash, Conventional, FHA, VA Loan
Membership Fee Required Required
Listing Terms Cash, Conventional, FHA, VA Loan
Num of Pet 3
Special Listing Condition None
Read Less
Want to know what your home might be worth? Contact us for a FREE valuation!

Our team is ready to help you sell your home for the highest possible price ASAP

© 2025 My Florida Regional MLS DBA Stellar MLS. All Rights Reserved.
Bought with FINE PROPERTIES
GET MORE INFORMATION





