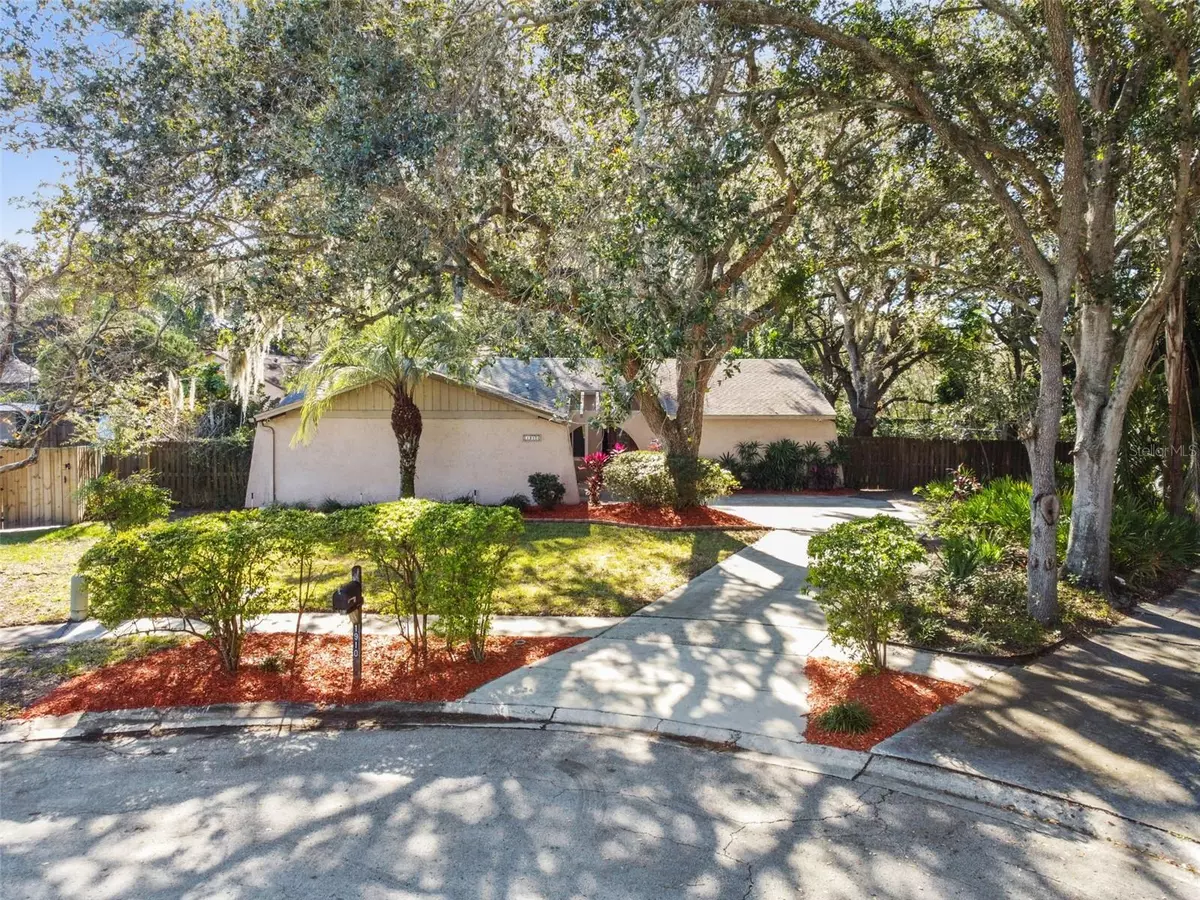$624,000
$640,000
2.5%For more information regarding the value of a property, please contact us for a free consultation.
1910 FOREST VIEW DR Palm Harbor, FL 34683
3 Beds
2 Baths
1,894 SqFt
Key Details
Sold Price $624,000
Property Type Single Family Home
Sub Type Single Family Residence
Listing Status Sold
Purchase Type For Sale
Square Footage 1,894 sqft
Price per Sqft $329
Subdivision Spanish Oaks
MLS Listing ID T3495252
Sold Date 02/21/24
Bedrooms 3
Full Baths 2
HOA Y/N No
Originating Board Stellar MLS
Year Built 1980
Annual Tax Amount $5,405
Lot Size 0.370 Acres
Acres 0.37
Property Description
Welcome to the neighborhood of "Spanish Oaks". If LOCATION, SPACE, and TOP SCHOOL DISTRICT is what you are looking for-Look no further!! This three bedroom two full bathroom pool home is nestled at the end of a cul-de-sac on .37 of an acre This fully fenced in property has access to an eight acre wooded Pinellas County property where you can and enjoy nature and also offers immense privacy with no rear structurers.
As you enter this home you will notice the tall ceilings and open floor plan that give this home a perfect setting for entertaining. Primary
bedroom is on one side of home while other two bedroom are separate on other side of home. Beautiful kitchen has stainless steel appliances, breakfast bar, and a double wall pantry. Kitchen is situated in between the family room and living/dining room containing a fireplace. This home has a floor plan that is perfect for the whole family. Through the sliding glass doors you will enter a huge covered outside lanai and extra large heated salt water pool. To allow for year around enjoyments this whole area is screened in so you can be floating in your pool and watch the family enjoy this spacious yard. This home will not last long. Schedule your appointment today!
Swimming pool was resurfaced in 2020, Pool heater and salt cell 2020, pool motor 2023, 2nd bathroom updated 2020, Impact Windows installed 2020 and 2021. Extra long driveway for additional parking space as well as 2 car garage.
Location
State FL
County Pinellas
Community Spanish Oaks
Zoning R-2
Interior
Interior Features Ceiling Fans(s), Eat-in Kitchen, High Ceilings, Split Bedroom, Vaulted Ceiling(s)
Heating Electric
Cooling Central Air
Flooring Hardwood, Tile
Fireplaces Type Family Room
Fireplace true
Appliance Dishwasher, Disposal, Dryer, Electric Water Heater, Exhaust Fan, Microwave, Range, Refrigerator, Washer
Laundry Inside
Exterior
Exterior Feature Irrigation System, Private Mailbox, Rain Gutters, Sidewalk, Sliding Doors
Parking Features Driveway, Garage Door Opener, Garage Faces Side, Oversized
Garage Spaces 2.0
Fence Chain Link, Fenced, Wood
Pool Gunite, Heated, In Ground, Salt Water, Screen Enclosure
Utilities Available Cable Available, Electricity Connected, Public, Sewer Connected, Water Connected
View Trees/Woods
Roof Type Shingle
Porch Covered, Deck, Enclosed, Screened
Attached Garage true
Garage true
Private Pool Yes
Building
Lot Description Cul-De-Sac, City Limits, Landscaped, Oversized Lot, Sidewalk, Paved
Entry Level One
Foundation Slab
Lot Size Range 1/4 to less than 1/2
Sewer Public Sewer
Water Public
Architectural Style Florida
Structure Type Block,Stucco
New Construction false
Schools
Elementary Schools Lake St George Elementary-Pn
Middle Schools Palm Harbor Middle-Pn
High Schools Palm Harbor Univ High-Pn
Others
Pets Allowed Yes
Senior Community No
Ownership Fee Simple
Acceptable Financing Cash, Conventional, FHA, VA Loan
Membership Fee Required None
Listing Terms Cash, Conventional, FHA, VA Loan
Special Listing Condition None
Read Less
Want to know what your home might be worth? Contact us for a FREE valuation!

Our team is ready to help you sell your home for the highest possible price ASAP

© 2025 My Florida Regional MLS DBA Stellar MLS. All Rights Reserved.
Bought with BLAKE REAL ESTATE INC
GET MORE INFORMATION





