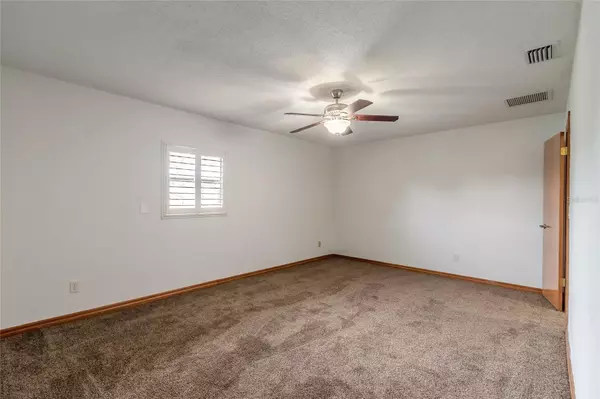$298,000
$310,000
3.9%For more information regarding the value of a property, please contact us for a free consultation.
105 CRESTED AUKLET CT Daytona Beach, FL 32119
3 Beds
2 Baths
1,829 SqFt
Key Details
Sold Price $298,000
Property Type Single Family Home
Sub Type Half Duplex
Listing Status Sold
Purchase Type For Sale
Square Footage 1,829 sqft
Price per Sqft $162
Subdivision Pelican Bay Ph V Un 01
MLS Listing ID V4933519
Sold Date 02/19/24
Bedrooms 3
Full Baths 2
HOA Fees $4/ann
HOA Y/N Yes
Originating Board Stellar MLS
Year Built 1987
Annual Tax Amount $3,471
Lot Size 9,147 Sqft
Acres 0.21
Property Description
Discover the epitome of Daytona Beach, strategically positioned in the heart of Pelican Bay, a premier Gated Golf Community. Nestled in a cul-de-sac, this home is more than a dwelling; it's a retreat surrounded by the tranquility of water and the allure of canals.Step inside and experience a living space that defies the ordinary. French doors beckon you to the large patio, a gateway to serenity overlooking the canal. Vaulted ceilings and wood burning fireplace to enjoy the ambience. Plantation shutters provide privacy to the sun drenched windows. The large eat in kitchen is perfect for entertaining or family gatherings. With inside laundry and mini closets throughout the home, just adds to the functionality and value of this waterfront beauty.
Location
State FL
County Volusia
Community Pelican Bay Ph V Un 01
Zoning SFR
Interior
Interior Features Ceiling Fans(s), Eat-in Kitchen, High Ceilings, Open Floorplan, Skylight(s), Thermostat
Heating Central, Electric, Heat Pump
Cooling Central Air
Flooring Carpet, Tile
Fireplaces Type Living Room
Furnishings Unfurnished
Fireplace true
Appliance Dishwasher, Range, Refrigerator
Laundry In Kitchen, Laundry Closet
Exterior
Exterior Feature Irrigation System, Other
Parking Features Driveway, Off Street
Garage Spaces 2.0
Community Features Clubhouse, Gated Community - Guard, Golf
Utilities Available Cable Available, Electricity Available, Phone Available, Sewer Available, Water Available
Amenities Available Clubhouse, Golf Course
View Y/N 1
Water Access 1
Water Access Desc Pond
Roof Type Shingle
Porch Patio, Rear Porch
Attached Garage true
Garage true
Private Pool No
Building
Lot Description Irregular Lot, Street Dead-End
Entry Level One
Foundation Slab
Lot Size Range 0 to less than 1/4
Sewer Public Sewer
Water Public
Structure Type Wood Frame,Wood Siding
New Construction false
Others
Pets Allowed Cats OK, Dogs OK
HOA Fee Include Other
Senior Community No
Ownership Fee Simple
Monthly Total Fees $79
Acceptable Financing Cash, Conventional, VA Loan
Membership Fee Required Required
Listing Terms Cash, Conventional, VA Loan
Special Listing Condition None
Read Less
Want to know what your home might be worth? Contact us for a FREE valuation!

Our team is ready to help you sell your home for the highest possible price ASAP

© 2025 My Florida Regional MLS DBA Stellar MLS. All Rights Reserved.
Bought with STELLAR NON-MEMBER OFFICE
GET MORE INFORMATION





