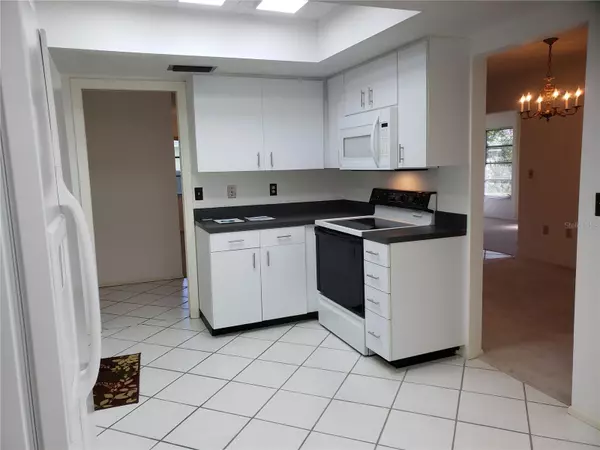$349,000
$368,500
5.3%For more information regarding the value of a property, please contact us for a free consultation.
6811 W 10TH AVE W Bradenton, FL 34209
2 Beds
2 Baths
1,657 SqFt
Key Details
Sold Price $349,000
Property Type Condo
Sub Type Condominium
Listing Status Sold
Purchase Type For Sale
Square Footage 1,657 sqft
Price per Sqft $210
Subdivision Village Green Of Bradenton Sec 4
MLS Listing ID A4583868
Sold Date 02/20/24
Bedrooms 2
Full Baths 2
Condo Fees $1,320
Construction Status Inspections
HOA Y/N No
Originating Board Stellar MLS
Year Built 1973
Annual Tax Amount $975
Property Description
NEW PRICE! Come see this move-in ready beautiful 55+ Village Green villa with a Brand New Tile Roof in Feb 2023, AC including duct in Feb 2023, Garbage Disposal in Jan 2023, and Washing Machine in 2022. The villa houses 2 well appointed bedrooms and 2 baths which recently received a beautiful new look. As you walk into this lovely villa, into the spacious tiled foyer, you notice the open plan layout for your entertaining needs. You have the spacious formal living room located directly across from the formal dining room just off the kitchen. Proceed further to the grand Florida Room with it's newly ducted AC, which is great for any entertainment and oh, the beautiful views of the garden area and community pool. Serenity is all I can say! The community pool is just steps away from the villa. The Master Bedroom just received lush new carpet April 2023 and houses a nice walk in closet with built-in shelves, a private bathroom with a laundry cabinet in the vanity with a nice size tiled shower, and a separate linen closet in the foyer of the master suite. An additional large coat or storage closet is located in the oversized hallway providing even more space for your things. Storage is of no shortage in this villa. The Guest Bathroom features a shower and tub with a skylight to let in those sunny days, saving energy costs, and introducing natural lighting. The Guest (2nd) Bedroom is spacious with a large closet. The Kitchen has an excellent functional design with a pantry closet and an eat-in kitchenette area. The laundry room has a separate utility sink next to the new washing machine. There is also another large storage closet in the laundry room along with cabinets for all those cleaning supplies. You will be surprised at the spacious rooms. Schedule your viewing today! The beautiful beaches are within minutes. Palma Sola Bay can be enjoyed with a short 1 1/2 mile walk. Many restaurants and shops are within a mile. And, just about a mile to Blake Hospital, many doctors, drug stores, and dentists, it's the perfect location. Just minutes to Sarasota, St Petersburg, and Tampa. Sorry fur baby owners, only ESA and certified dogs are allowed, but you can have 1 indoor cat. Schedule your showing today!
Location
State FL
County Manatee
Community Village Green Of Bradenton Sec 4
Zoning PDP
Direction W
Rooms
Other Rooms Florida Room, Formal Dining Room Separate, Formal Living Room Separate, Inside Utility
Interior
Interior Features Ceiling Fans(s), Coffered Ceiling(s), Primary Bedroom Main Floor, Skylight(s), Thermostat, Window Treatments
Heating Central, Electric
Cooling Central Air
Flooring Carpet, Ceramic Tile, Linoleum
Furnishings Partially
Fireplace false
Appliance Dishwasher, Disposal, Dryer, Electric Water Heater, Microwave, Range, Range Hood, Refrigerator, Washer
Laundry Inside, Laundry Room
Exterior
Exterior Feature Courtyard, Irrigation System, Private Mailbox, Rain Gutters, Sidewalk, Storage
Garage Spaces 1.0
Community Features Association Recreation - Owned, Buyer Approval Required, Deed Restrictions, Irrigation-Reclaimed Water, Pool, Sidewalks, Special Community Restrictions
Utilities Available BB/HS Internet Available, Cable Connected, Electricity Connected, Phone Available, Public, Sewer Connected, Street Lights, Underground Utilities, Water Connected
Amenities Available Maintenance, Pool
View Garden, Pool
Roof Type Tile
Attached Garage true
Garage true
Private Pool No
Building
Story 1
Entry Level One
Foundation Slab
Sewer Public Sewer
Water Public
Structure Type Block,Stucco
New Construction false
Construction Status Inspections
Others
Pets Allowed Cats OK, Number Limit, Size Limit
HOA Fee Include Cable TV,Common Area Taxes,Pool,Escrow Reserves Fund,Insurance,Internet,Maintenance Structure,Maintenance Grounds,Management,Pool
Senior Community Yes
Pet Size Very Small (Under 15 Lbs.)
Ownership Condominium
Monthly Total Fees $440
Acceptable Financing Cash, Conventional
Membership Fee Required Required
Listing Terms Cash, Conventional
Num of Pet 1
Special Listing Condition None
Read Less
Want to know what your home might be worth? Contact us for a FREE valuation!

Our team is ready to help you sell your home for the highest possible price ASAP

© 2025 My Florida Regional MLS DBA Stellar MLS. All Rights Reserved.
Bought with LPT REALTY
GET MORE INFORMATION





