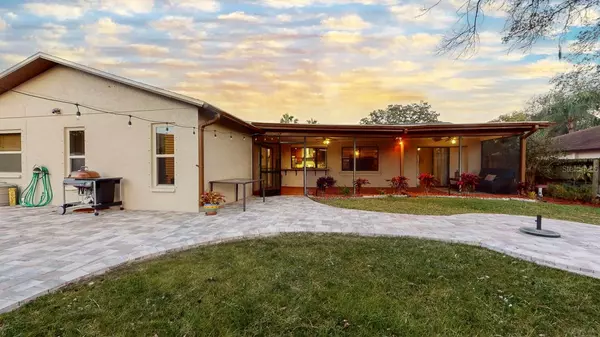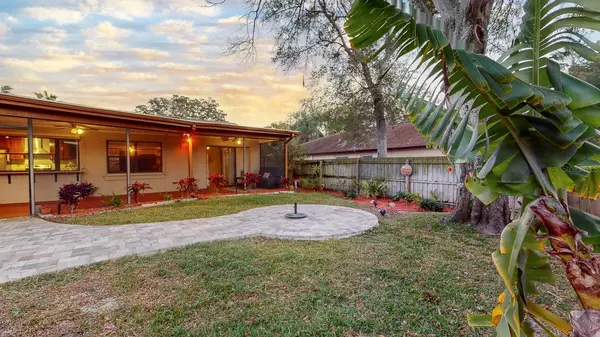$535,000
$549,900
2.7%For more information regarding the value of a property, please contact us for a free consultation.
914 HARBOR CIR Palm Harbor, FL 34683
3 Beds
2 Baths
1,989 SqFt
Key Details
Sold Price $535,000
Property Type Single Family Home
Sub Type Single Family Residence
Listing Status Sold
Purchase Type For Sale
Square Footage 1,989 sqft
Price per Sqft $268
Subdivision Harbor Place
MLS Listing ID U8222842
Sold Date 02/09/24
Bedrooms 3
Full Baths 2
Construction Status Financing,Inspections
HOA Y/N No
Originating Board Stellar MLS
Year Built 1986
Annual Tax Amount $2,979
Lot Size 7,405 Sqft
Acres 0.17
Property Description
FANTASTIC LOCATION in old Palm Harbor a quaint golf cart community with NO HOA, NO FLOOD insurance required and on a street of well-maintained homes. Imagine hopping on your golf cart and within 1 mile from DOWNTOWN PALM HARBOR hitting all the great hot spots/ restaurants plus proximity to top rated schools. NEW ROOF JAN 2024 plus the home is SOLAR-POWERED by 22 seller owned solar panels 2019. This home lives large with just under 2000 square feet of living space including 3 bedrooms, 2 full bathrooms, oversized 2-Car Garage with lots of storage place and inside laundry room. Other updates include fence 2019, water heater 2023, windows in all bedrooms and family room 2011 double hung. All this plus FRESHLY PAINTED exterior, sprinkler system is on reclaimed water and custom HURRICANE SHUTTERS. When you enter through the screen-enclosed front porch you will notice this house is much larger than it appears from the street. The expansive front living room/dining room combo is spacious enough to accommodate a pool table plus furniture & dining table. Straight ahead from the entry you'll see the great room with vaulted ceilings and original hardwood beams that give this home so much character. The central kitchen offers custom cherrywood soft-close cabinetry, granite countertops, pull-out 4-tier spice drawer, stainless steel appliances, and deep stainless sink - all updated in 2016, with a fantastic pass-thru window to the lanai and a great view of the back yard. This home is made for entertaining. From the great room, the pocket sliding doors open all the way to enjoy the 33' x 12' screen-enclosed lanai, which is also accessible from the owner's suite with sliding doors. The owner suite has a walk-in closet plus second closet, walk-in shower and dual sinks in granite countertops, updated vanity. The covered porches add 488 SF of year-round living space! On breezy days, you can open it all up and let the air flow thru because both front and back are screen enclosed! Step outside to the fenced tropical backyard paradise filled with butterfly attracting flowers, huge banana trees and over 600 sq ft of new brick paver patio that stretches across the backside of the house leading to the cozy firepit area. Plenty of space to add a swim spa! Don't wait, this wont last.
Location
State FL
County Pinellas
Community Harbor Place
Zoning R-2
Rooms
Other Rooms Attic, Family Room, Inside Utility
Interior
Interior Features Ceiling Fans(s), Eat-in Kitchen, Living Room/Dining Room Combo, Primary Bedroom Main Floor, Solid Wood Cabinets, Stone Counters, Walk-In Closet(s), Window Treatments
Heating Central, Electric
Cooling Central Air
Flooring Carpet, Ceramic Tile, Laminate
Fireplace false
Appliance Dishwasher, Disposal, Electric Water Heater, Range, Range Hood, Refrigerator
Laundry Inside, Laundry Room
Exterior
Exterior Feature Dog Run, Hurricane Shutters, Irrigation System, Sidewalk
Parking Features Driveway, Garage Door Opener
Garage Spaces 2.0
Fence Fenced, Wood
Community Features Golf Carts OK, Golf
Utilities Available BB/HS Internet Available, Cable Available, Electricity Connected, Fiber Optics, Natural Gas Available, Sewer Connected, Sprinkler Recycled, Street Lights, Underground Utilities, Water Connected
View Garden
Roof Type Shingle
Porch Front Porch, Rear Porch, Screened
Attached Garage true
Garage true
Private Pool No
Building
Lot Description In County, Landscaped, Sidewalk, Unincorporated
Entry Level One
Foundation Slab
Lot Size Range 0 to less than 1/4
Sewer Public Sewer
Water Public
Architectural Style Florida, Ranch
Structure Type Block,Stucco
New Construction false
Construction Status Financing,Inspections
Schools
Elementary Schools Ozona Elementary-Pn
Middle Schools Palm Harbor Middle-Pn
High Schools Palm Harbor Univ High-Pn
Others
Pets Allowed Yes
Senior Community No
Ownership Fee Simple
Acceptable Financing Cash, Conventional, FHA, VA Loan
Listing Terms Cash, Conventional, FHA, VA Loan
Special Listing Condition None
Read Less
Want to know what your home might be worth? Contact us for a FREE valuation!

Our team is ready to help you sell your home for the highest possible price ASAP

© 2025 My Florida Regional MLS DBA Stellar MLS. All Rights Reserved.
Bought with RE/MAX CHAMPIONS
GET MORE INFORMATION





