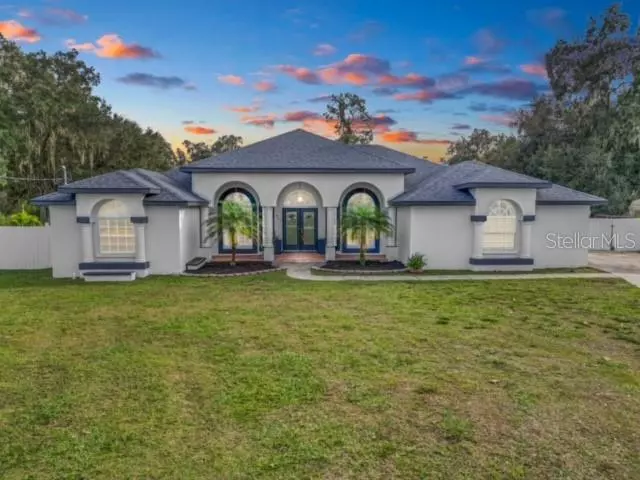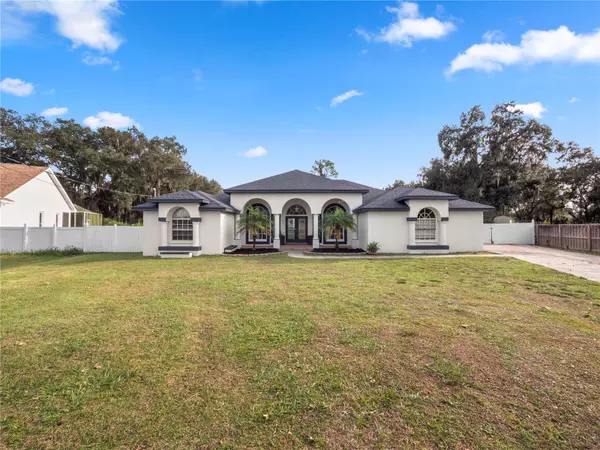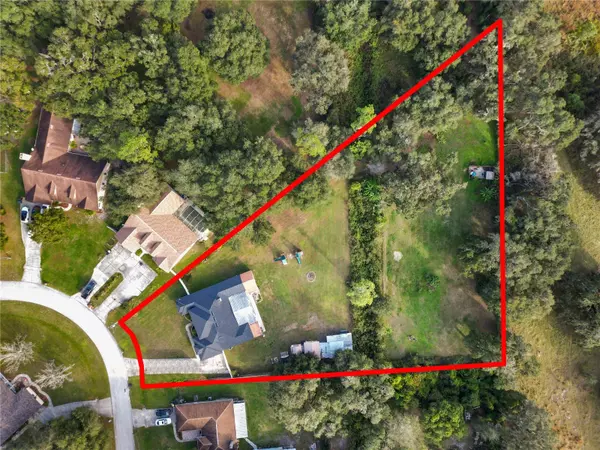$490,000
$525,000
6.7%For more information regarding the value of a property, please contact us for a free consultation.
843 MORNING STAR DR Lakeland, FL 33810
4 Beds
3 Baths
2,074 SqFt
Key Details
Sold Price $490,000
Property Type Single Family Home
Sub Type Single Family Residence
Listing Status Sold
Purchase Type For Sale
Square Footage 2,074 sqft
Price per Sqft $236
Subdivision Country Class Estates
MLS Listing ID L4941274
Sold Date 02/12/24
Bedrooms 4
Full Baths 3
Construction Status Appraisal,Financing
HOA Fees $4/ann
HOA Y/N Yes
Originating Board Stellar MLS
Year Built 2001
Annual Tax Amount $4,559
Lot Size 1.540 Acres
Acres 1.54
Property Description
Welcome to your dream home nestled on over 1.5 acres of picturesque land! This exquisite 4-bedroom, 3-bathroom split plan residence is a perfect blend of modern comfort and timeless charm, boasting a NEW roof, NEW AC, and NEW exterior paint making it a truly exceptional property. This home is also zoned for horses and cows! Step through your double front door to discover a thoughtfully designed open floor plan, with tile flooring and large windows providing plenty of natural lighting that seamlessly connects the spacious living areas. You'll love the cozy fireplace tucked into the corner of the living room. In the spacious kitchen you'll find stainless steel appliances, ample counter space, and stylish cabinetry, as well as a pantry and access to your indoor laundry room. The adjacent dining area flows into a cozy family room, creating a warm and inviting space for both everyday living and entertaining. The four bedrooms are generously sized, with the main suite serving as a private retreat. The en-suite offers double sinks with plenty of vanity storage, a large soaking tub and a stand up shower. There is also a mother in law wing which provides it's own bathroom with tub/shower combo and access to your outdoor patio. This home also includes a dedicated home office, providing a quiet and productive space for remote work or personal projects. The versatility of this room adds an extra layer of convenience to your lifestyle. But the appeal doesn't stop indoors! Step outside onto the expansive patio, an ideal spot for al fresco dining, relaxation, and enjoying the breathtaking views of your expansive property. On either side of your patio are 2 outside storage rooms. As you admire the expansive property, you'll love how the land is split with a land bridge connecting both areas, you will find 10 banana trees, agave plants, a firepit, and a large playset that stays with the property. Additionally, the two large outdoor sheds offer ample storage space for tools, equipment, or even the potential for a workshop or hobby space. Experience the tranquility of country living without sacrificing modern conveniences. This home is a rare find, offering a perfect blend of space, style, and functionality. Schedule your private showing today to make this exceptional property your new home!
Location
State FL
County Polk
Community Country Class Estates
Rooms
Other Rooms Inside Utility
Interior
Interior Features Ceiling Fans(s), Eat-in Kitchen, High Ceilings, Living Room/Dining Room Combo, Open Floorplan, Solid Wood Cabinets, Vaulted Ceiling(s)
Heating Central
Cooling Central Air
Flooring Tile
Fireplaces Type Living Room, Wood Burning
Fireplace true
Appliance Dishwasher, Microwave, Range, Refrigerator
Laundry Inside
Exterior
Exterior Feature French Doors, Lighting, Storage
Fence Fenced, Wood
Utilities Available BB/HS Internet Available, Cable Available, Electricity Available, Water Available
Roof Type Shingle
Porch Covered, Front Porch, Rear Porch
Garage false
Private Pool No
Building
Lot Description Cul-De-Sac, Landscaped
Story 1
Entry Level One
Foundation Slab
Lot Size Range 1 to less than 2
Sewer Public Sewer
Water Public
Structure Type Block,Stucco
New Construction false
Construction Status Appraisal,Financing
Schools
Elementary Schools Medulla Elem
Middle Schools Kathleen Middle
High Schools Kathleen High
Others
Pets Allowed Yes
Senior Community No
Ownership Fee Simple
Monthly Total Fees $4
Acceptable Financing Cash, Conventional, FHA, VA Loan
Membership Fee Required Required
Listing Terms Cash, Conventional, FHA, VA Loan
Special Listing Condition None
Read Less
Want to know what your home might be worth? Contact us for a FREE valuation!

Our team is ready to help you sell your home for the highest possible price ASAP

© 2025 My Florida Regional MLS DBA Stellar MLS. All Rights Reserved.
Bought with COLDWELL BANKER REALTY
GET MORE INFORMATION





