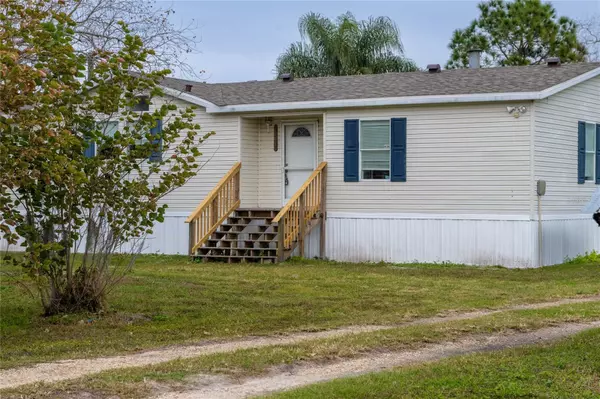$269,000
$275,000
2.2%For more information regarding the value of a property, please contact us for a free consultation.
5266 MEADOW GROVE TRL Lakeland, FL 33810
3 Beds
2 Baths
1,672 SqFt
Key Details
Sold Price $269,000
Property Type Manufactured Home
Sub Type Manufactured Home - Post 1977
Listing Status Sold
Purchase Type For Sale
Square Footage 1,672 sqft
Price per Sqft $160
Subdivision Country View Estates Iii & Iv Property O
MLS Listing ID L4941494
Sold Date 01/23/24
Bedrooms 3
Full Baths 2
Construction Status Appraisal,Financing,Inspections
HOA Y/N No
Originating Board Stellar MLS
Year Built 1997
Annual Tax Amount $2,801
Lot Size 0.700 Acres
Acres 0.7
Lot Dimensions 135X254
Property Description
Come see this nicely updated 3 BEDROOM 2 BATHROOM SPLIT PLAN TRIPLE-WIDE MOBILE HOME on ~ 3/4 ACRE CORNER LOT in North Lakeland. This is your opportunity to leave traffic congestion behind and enjoy rural living where chickens and livestock are welcome. This home has a NEW ROOF, WATER HEATER, INTERIOR PAINT, and FLOORING. The combination LIVING ROOM/DINING ROOM is GINORMOUS, and includes a FIREPLACE for those romantic evenings when the weather turns cold. NATURAL LIGHT floods the KITCHEN, which boasts LOTS OF CABINETS and newly UPDATED EPOXY COUNTERTOPS. The back yard has a HUGE METAL CARPORT/SHED on a concrete slab that gives you plenty of space to store BIG TOYS and TOOLS. The yard even has room for an RV or to add playground equipment, a trampoline, or a pool. Come see if this property is what you've been looking for! (Note: AC was replaced in 2020 and the foundation was recently updated to comply with FHA guidelines.)
Location
State FL
County Polk
Community Country View Estates Iii & Iv Property O
Zoning RES
Rooms
Other Rooms Family Room, Inside Utility
Interior
Interior Features Built-in Features, Ceiling Fans(s), Eat-in Kitchen, Living Room/Dining Room Combo, Open Floorplan, Primary Bedroom Main Floor, Split Bedroom, Vaulted Ceiling(s), Walk-In Closet(s), Window Treatments
Heating Central
Cooling Central Air
Flooring Carpet, Vinyl
Fireplaces Type Living Room
Furnishings Unfurnished
Fireplace true
Appliance Dishwasher, Electric Water Heater, Range, Range Hood, Refrigerator
Laundry Inside, Laundry Room
Exterior
Exterior Feature Other
Utilities Available Electricity Connected
Roof Type Shingle
Garage false
Private Pool No
Building
Lot Description Corner Lot, In County, Oversized Lot, Paved, Zoned for Horses
Entry Level One
Foundation Crawlspace
Lot Size Range 1/2 to less than 1
Sewer Septic Tank
Water Well
Structure Type Vinyl Siding
New Construction false
Construction Status Appraisal,Financing,Inspections
Schools
Elementary Schools Kathleen Elem
Middle Schools Kathleen Middle
High Schools Kathleen High
Others
Pets Allowed Yes
Senior Community No
Ownership Fee Simple
Acceptable Financing Cash, Conventional, FHA, VA Loan
Membership Fee Required None
Listing Terms Cash, Conventional, FHA, VA Loan
Special Listing Condition None
Read Less
Want to know what your home might be worth? Contact us for a FREE valuation!

Our team is ready to help you sell your home for the highest possible price ASAP

© 2025 My Florida Regional MLS DBA Stellar MLS. All Rights Reserved.
Bought with TONILISA & CO
GET MORE INFORMATION





