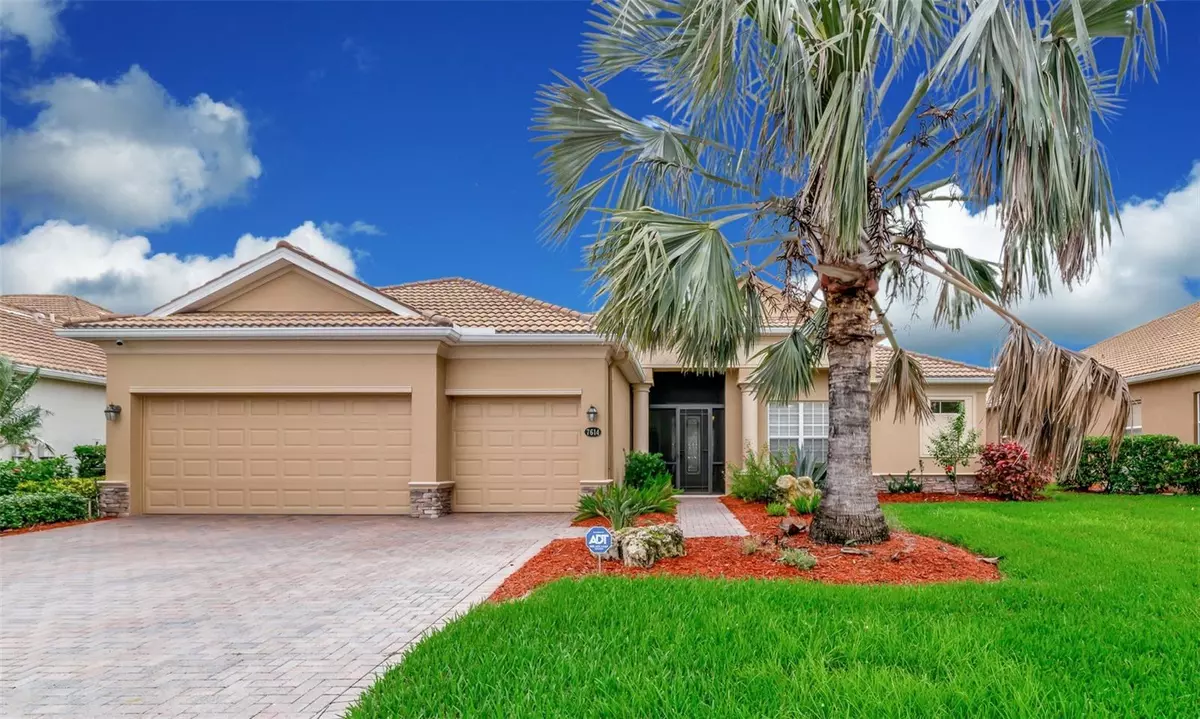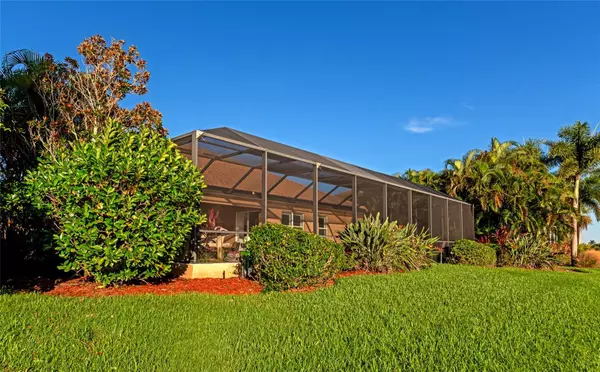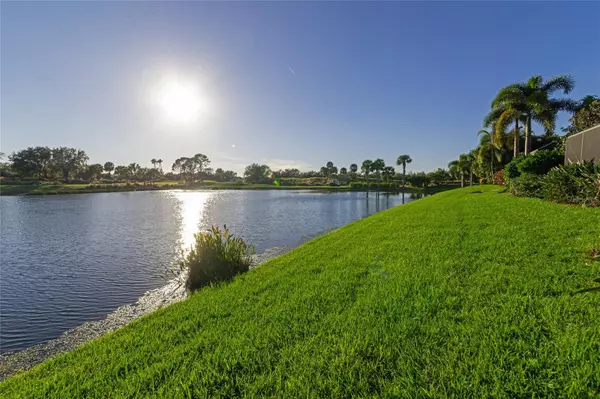$839,000
$899,000
6.7%For more information regarding the value of a property, please contact us for a free consultation.
7614 RIVER PRESERVE DR Bradenton, FL 34212
3 Beds
3 Baths
2,661 SqFt
Key Details
Sold Price $839,000
Property Type Single Family Home
Sub Type Single Family Residence
Listing Status Sold
Purchase Type For Sale
Square Footage 2,661 sqft
Price per Sqft $315
Subdivision River Strand
MLS Listing ID A4591114
Sold Date 01/17/24
Bedrooms 3
Full Baths 2
Half Baths 1
Construction Status Inspections,No Contingency
HOA Fees $622/qua
HOA Y/N Yes
Originating Board Stellar MLS
Year Built 2010
Annual Tax Amount $8,200
Lot Size 10,454 Sqft
Acres 0.24
Property Description
Indulge in the epitome of luxury living at this enchanting haven nestled in the heart of the River Strand Golf & Country Club neighborhood in Heritage Harbour. Your fully-furnished dream home awaits, boasting a fusion of sophistication and relaxation that transcends ordinary living. Obtain peace of mind, with a recently inspected and fully repaired home that's move-in ready.
Step into resort living at its absolute best, as this exclusive residence includes a Golf and Country Club membership, granting you access to the prestigious amenities of this maintenance-free, gated community. Poised gracefully on the shores of a serene lake, with unobstructed views of the 3rd hole of the recently-renovated River Strand Golf Club, this is more than just a home; it's a masterpiece, with views to die for.
Discover Lennar's flexible Bayhill Model, a 4-bedroom, 2 1/2 bath sanctuary tailored for snowbirds, retirees, and families alike. Marvel at the plethora of upgrades, from the extended lanai and terrace to the 3M thermal window treatment, creating an ambiance of refined elegance. With recessed lights adorned in the family room and along the entire terrace, the setting becomes a canvas for your desired mood. The screen-enclosed front porch beckons you to unwind in style, while additional shelf space adds a touch of practical luxury.
The community itself is a treasure trove of delights, featuring the Arthur Hill 27-hole Championship Golf Course, a state-of-the-art health and fitness center, a spa, and a resort-style pool that redefine indulgence. Engage in friendly matches on the Har-Tru tennis courts or savor exquisite dining experiences at the 39,000 sq. ft. clubhouse. This is more than a neighborhood; it's a lifestyle curated for those who appreciate the finer things.
As you open the front door, prepare to be mesmerized by the breathtaking water views that welcome you home. The south-facing backyard ensures you are bathed in natural light all day, with a recently updated saltwater pool and spa providing the perfect oasis for relaxation and privacy. No annoying views of electrical lines here!
The interior is a symphony of space and functionality, featuring a spacious floorplan, split bedrooms for guest privacy, and a master suite that includes a sitting room and a walk-in closet of epic proportions. The 4th bedroom transforms effortlessly into an office or "man cave," adding versatility to the layout. Freshly painted walls, professionally cleaned tile and grout, and recent updates, including landscaping, a newer dishwasher, garbage disposal, refrigerator, and washing machine, make this home move-in ready.
Immerse yourself in a community that transcends the ordinary—River Strand Golf & Country Club. With a 27-hole golf course, Har-Tru Tennis Courts, Pickleball courts, Resort-Style Pools, and a clubhouse hosting social events, this is not just a residence; it's a celebration of life. Conveniently located near I-75, University Town Center, and beaches, this home is more than a property; it's an invitation to embrace a lifestyle of unparalleled luxury. Welcome to River Strand Golf & Country Club—where living is an art, and every day is a masterpiece. Room Feature: Linen Closet In Bath (Primary Bedroom).
Location
State FL
County Manatee
Community River Strand
Zoning PDMU
Rooms
Other Rooms Formal Dining Room Separate, Formal Living Room Separate, Inside Utility
Interior
Interior Features Ceiling Fans(s), Eat-in Kitchen, Kitchen/Family Room Combo, Living Room/Dining Room Combo, Primary Bedroom Main Floor, Solid Wood Cabinets, Split Bedroom, Stone Counters, Thermostat, Walk-In Closet(s)
Heating Electric, Heat Pump
Cooling Central Air
Flooring Carpet, Ceramic Tile, Concrete
Furnishings Furnished
Fireplace false
Appliance Built-In Oven, Cooktop, Dishwasher, Disposal, Dryer, Microwave, Range, Range Hood, Washer
Laundry Inside, Laundry Room
Exterior
Exterior Feature Hurricane Shutters, Irrigation System, Private Mailbox, Rain Gutters, Sliding Doors
Garage Spaces 3.0
Pool Child Safety Fence, Gunite, Heated, In Ground, Lighting, Salt Water, Screen Enclosure
Community Features Clubhouse, Deed Restrictions, Fitness Center, Golf Carts OK, Golf, Irrigation-Reclaimed Water, Pool, Restaurant, Sidewalks, Tennis Courts
Utilities Available Cable Connected, Electricity Connected, Fire Hydrant, Public, Sewer Connected, Sprinkler Recycled, Street Lights, Underground Utilities, Water Connected
Amenities Available Basketball Court, Cable TV, Clubhouse, Fence Restrictions, Fitness Center, Gated, Golf Course, Maintenance, Pickleball Court(s), Pool, Recreation Facilities, Security, Spa/Hot Tub, Tennis Court(s)
Waterfront Description Lake
View Y/N 1
View Golf Course, Trees/Woods, Water
Roof Type Tile
Porch Covered, Enclosed, Front Porch, Screened
Attached Garage true
Garage true
Private Pool Yes
Building
Lot Description Sidewalk
Entry Level One
Foundation Slab
Lot Size Range 0 to less than 1/4
Builder Name Lennar
Sewer Public Sewer
Water Public
Structure Type Block,Stucco
New Construction false
Construction Status Inspections,No Contingency
Schools
Elementary Schools Freedom Elementary
Middle Schools Carlos E. Haile Middle
High Schools Parrish Community High
Others
Pets Allowed Yes
HOA Fee Include Guard - 24 Hour,Cable TV,Common Area Taxes,Pool,Escrow Reserves Fund,Internet,Maintenance Grounds,Management,Private Road,Recreational Facilities,Security
Senior Community No
Pet Size Extra Large (101+ Lbs.)
Ownership Fee Simple
Monthly Total Fees $712
Acceptable Financing Cash, Conventional
Membership Fee Required Required
Listing Terms Cash, Conventional
Special Listing Condition None
Read Less
Want to know what your home might be worth? Contact us for a FREE valuation!

Our team is ready to help you sell your home for the highest possible price ASAP

© 2025 My Florida Regional MLS DBA Stellar MLS. All Rights Reserved.
Bought with KW SUNCOAST
GET MORE INFORMATION





