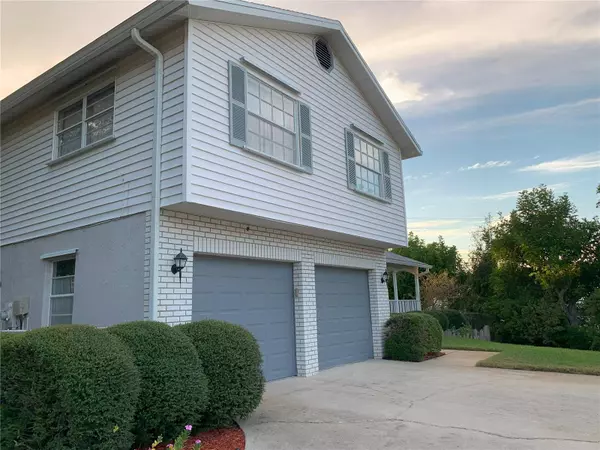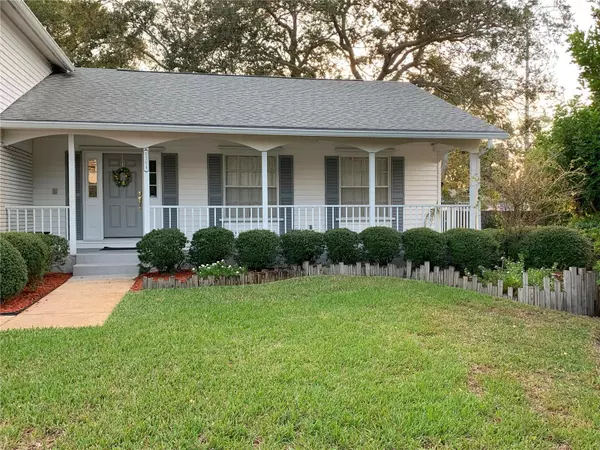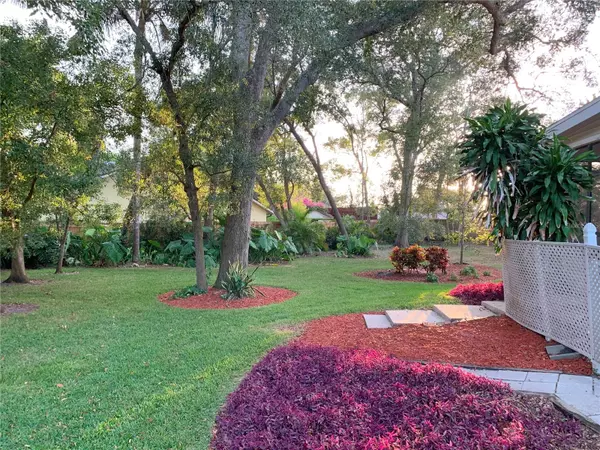$680,000
$725,000
6.2%For more information regarding the value of a property, please contact us for a free consultation.
1304 TREETOP DR Palm Harbor, FL 34683
4 Beds
3 Baths
3,420 SqFt
Key Details
Sold Price $680,000
Property Type Single Family Home
Sub Type Single Family Residence
Listing Status Sold
Purchase Type For Sale
Square Footage 3,420 sqft
Price per Sqft $198
Subdivision Indian Trails Add
MLS Listing ID U8219552
Sold Date 01/17/24
Bedrooms 4
Full Baths 2
Half Baths 1
HOA Fees $21/ann
HOA Y/N Yes
Originating Board Stellar MLS
Year Built 1985
Annual Tax Amount $4,102
Lot Size 0.490 Acres
Acres 0.49
Property Description
“MARKET ADJUSTMENT” - Are you looking for a home that offers plenty of space, privacy, and convenience in Palm Harbor, Florida? Then welcome to your dream home!
This spacious home with a basement is situated on approximately a half-acre lot and is located in the Indian Trails subdivision with just a short walk from Historic Downtown Palm Harbor. This home features four bedrooms which includes an enormous primary bedroom, 2.5 bathrooms, a large family room with a fireplace, living room, formal dining room, an oversized pool and large finished basement which is hard to find in Florida. The basement offers an additional 800+ sq. ft. of living space that can be used as another family room, game room, office, gym, or anything you can imagine.
The house comes with hurricane protection panels and Force 12 stadium cloth for both the front and rear porches. Palm Harbor has some of the best A-rated schools in Pinellas County including the highly desirable Palm Harbor University High School. Don't miss this opportunity to own this amazing home in a prime location!
Location
State FL
County Pinellas
Community Indian Trails Add
Zoning R-2
Rooms
Other Rooms Family Room
Interior
Interior Features Eat-in Kitchen, Walk-In Closet(s)
Heating Central, Electric
Cooling Central Air
Flooring Carpet, Linoleum, Tile
Fireplaces Type Family Room, Wood Burning
Fireplace true
Appliance Built-In Oven, Cooktop, Dishwasher, Disposal, Dryer, Electric Water Heater, Microwave, Range, Range Hood, Refrigerator, Washer, Water Softener
Laundry Laundry Room
Exterior
Exterior Feature Hurricane Shutters, Irrigation System, Rain Gutters, Sidewalk, Sliding Doors
Garage Spaces 2.0
Fence Chain Link, Fenced, Wood
Pool Auto Cleaner, In Ground, Screen Enclosure
Utilities Available Electricity Connected, Sewer Connected, Water Connected
Roof Type Shingle
Attached Garage true
Garage true
Private Pool Yes
Building
Entry Level Two
Foundation Basement
Lot Size Range 1/4 to less than 1/2
Sewer Public Sewer
Water Public
Structure Type Vinyl Siding,Wood Frame
New Construction false
Others
Pets Allowed Yes
Senior Community No
Ownership Fee Simple
Monthly Total Fees $21
Acceptable Financing Cash, Conventional
Membership Fee Required Required
Listing Terms Cash, Conventional
Special Listing Condition None
Read Less
Want to know what your home might be worth? Contact us for a FREE valuation!

Our team is ready to help you sell your home for the highest possible price ASAP

© 2025 My Florida Regional MLS DBA Stellar MLS. All Rights Reserved.
Bought with STONEBRIDGE REAL ESTATE CO
GET MORE INFORMATION





