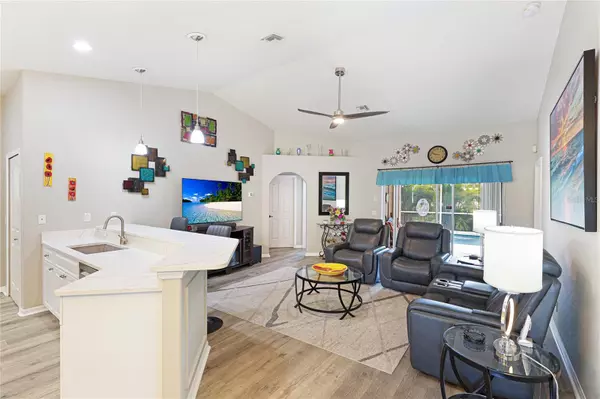$412,500
$425,000
2.9%For more information regarding the value of a property, please contact us for a free consultation.
4180 PEGGY TER North Port, FL 34286
3 Beds
2 Baths
1,382 SqFt
Key Details
Sold Price $412,500
Property Type Single Family Home
Sub Type Single Family Residence
Listing Status Sold
Purchase Type For Sale
Square Footage 1,382 sqft
Price per Sqft $298
Subdivision Port Charlotte Sub 07
MLS Listing ID A4581733
Sold Date 01/12/24
Bedrooms 3
Full Baths 2
Construction Status Inspections
HOA Y/N No
Originating Board Stellar MLS
Year Built 2002
Annual Tax Amount $2,415
Lot Size 10,018 Sqft
Acres 0.23
Property Description
You will fall in love with this private oasis in North Port. So many beautiful updates to enjoy in your well-appointed 3 bedroom 2 bathroom pool home. Updates include: New Roof 2022, central air system 2023, hurricane impact windows 2016, electrical updates 2016, stunning quartz countertops in the kitchen and bathrooms 2021, LVP flooring throughout 2021, underground drainage from downspouts, 2022, lanai and driveway concrete stamping 2017, fresh paint 2023, kitchen cabinets 2021 and irrigation 2018. Beautiful landscaping surrounds this home and is kept beautiful with the help of an irrigation system throughout the property. This home comes with a whole house solar system! Enjoy very low-cost monthly payments! Bask in the sun while floating in your pool and overlooking the manicured fenced-in yard. Take your kayak into the canal behind the home. This location is close to everything North Port has to offer! Do not miss out on making this your home sweet home!
Location
State FL
County Sarasota
Community Port Charlotte Sub 07
Zoning RSF2
Interior
Interior Features Cathedral Ceiling(s), Ceiling Fans(s), Eat-in Kitchen, High Ceilings, Kitchen/Family Room Combo, Open Floorplan, Split Bedroom, Stone Counters, Thermostat, Vaulted Ceiling(s), Walk-In Closet(s)
Heating Central, Electric
Cooling Central Air
Flooring Vinyl
Fireplace false
Appliance Dishwasher, Disposal, Dryer, Microwave, Range, Refrigerator, Washer, Water Softener
Laundry Laundry Room
Exterior
Exterior Feature Irrigation System
Parking Features Driveway, Garage Door Opener
Garage Spaces 2.0
Fence Chain Link
Pool In Ground, Outside Bath Access, Screen Enclosure
Utilities Available Electricity Available, Electricity Connected
Waterfront Description Canal - Brackish
View Y/N 1
Water Access 1
Water Access Desc Canal - Brackish
Roof Type Shingle
Porch Deck, Enclosed, Patio, Porch, Screened
Attached Garage true
Garage true
Private Pool Yes
Building
Story 1
Entry Level One
Foundation Slab
Lot Size Range 0 to less than 1/4
Sewer Septic Tank
Water Well
Structure Type Cement Siding,Stucco
New Construction false
Construction Status Inspections
Schools
Elementary Schools Atwater Elementary
Middle Schools Woodland Middle School
High Schools North Port High
Others
Pets Allowed Yes
Senior Community No
Ownership Fee Simple
Acceptable Financing Cash, Conventional, FHA, VA Loan
Listing Terms Cash, Conventional, FHA, VA Loan
Special Listing Condition None
Read Less
Want to know what your home might be worth? Contact us for a FREE valuation!

Our team is ready to help you sell your home for the highest possible price ASAP

© 2025 My Florida Regional MLS DBA Stellar MLS. All Rights Reserved.
Bought with RE/MAX HARBOR REALTY
GET MORE INFORMATION





