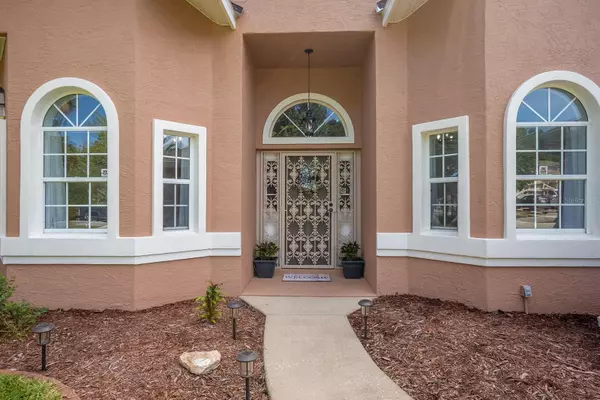$485,000
$490,000
1.0%For more information regarding the value of a property, please contact us for a free consultation.
46 BICKWICK LN Palm Coast, FL 32137
3 Beds
2 Baths
2,760 SqFt
Key Details
Sold Price $485,000
Property Type Single Family Home
Sub Type Single Family Residence
Listing Status Sold
Purchase Type For Sale
Square Footage 2,760 sqft
Price per Sqft $175
Subdivision Indian Trails
MLS Listing ID FC295268
Sold Date 12/29/23
Bedrooms 3
Full Baths 2
HOA Y/N No
Originating Board Stellar MLS
Year Built 1995
Annual Tax Amount $5,451
Lot Size 0.290 Acres
Acres 0.29
Property Description
Large, (2,760 sq. ft.) Custom built, 3 bedroom, 2 bath , pool home in a great location! Recent improvements in 2023 include a new roof, skylights, gutters, pool screening, new interior paint and lighting.The kitchen is well appointed with granite counters and custom cabinets. The primary owners suite is a spa like retreat of its own and equipped with its own ensuite bathroom and large walk-in closet. This spacious open /split floorplan is perfect for entertaining inside or out. The interior of the house flows seemlessly into the enclosed Florida room that leads out to the 13.8 ft X 32 ft inground pool, surrounded by a 24 ft X 42 ft screen lanai. The backyard is fully fenced which includes another patio and a seating area. This home has a well irrigation system and landscaped lighting along the front walkway. Close access to I-95 making for a easy trip to St. Augustine or Daytona Beach. You will want to see this one for yourself, so make appointment today.
Location
State FL
County Flagler
Community Indian Trails
Zoning RES
Rooms
Other Rooms Formal Dining Room Separate, Formal Living Room Separate, Great Room
Interior
Interior Features Crown Molding, Eat-in Kitchen, High Ceilings
Heating Central, Electric, Heat Pump
Cooling Central Air
Flooring Ceramic Tile, Hardwood, Wood
Furnishings Negotiable
Fireplace false
Appliance Cooktop, Dishwasher, Disposal, Electric Water Heater, Microwave, Refrigerator
Laundry Laundry Room
Exterior
Exterior Feature Irrigation System, Lighting, Private Mailbox, Rain Gutters, Sidewalk
Parking Features Garage Door Opener
Garage Spaces 2.0
Fence Chain Link, Fenced
Pool Gunite, In Ground, Pool Sweep, Screen Enclosure, Tile
Utilities Available Cable Connected, Electricity Connected, Public, Sewer Connected, Sprinkler Well
Roof Type Shingle
Porch Covered, Enclosed, Front Porch, Patio, Rear Porch, Screened
Attached Garage true
Garage true
Private Pool Yes
Building
Lot Description Oversized Lot, Paved
Entry Level One
Foundation Block
Lot Size Range 1/4 to less than 1/2
Sewer Public Sewer
Water None
Structure Type Stucco
New Construction false
Schools
Elementary Schools Belle Terre Elementary
Middle Schools Indian Trails Middle-Fc
High Schools Matanzas High
Others
Senior Community No
Ownership Fee Simple
Acceptable Financing Cash, Conventional, FHA, VA Loan
Listing Terms Cash, Conventional, FHA, VA Loan
Special Listing Condition None
Read Less
Want to know what your home might be worth? Contact us for a FREE valuation!

Our team is ready to help you sell your home for the highest possible price ASAP

© 2025 My Florida Regional MLS DBA Stellar MLS. All Rights Reserved.
Bought with WATSON REALTY CORP
GET MORE INFORMATION





