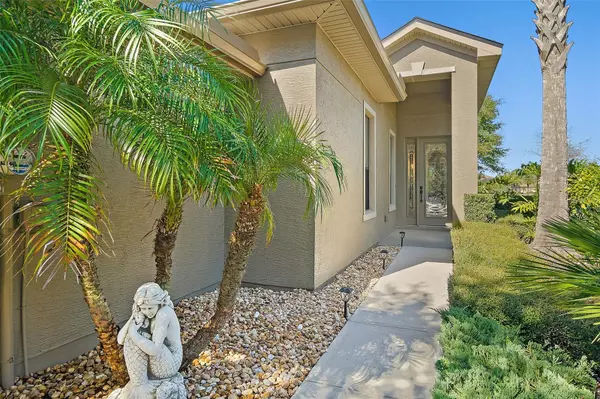$373,000
$379,900
1.8%For more information regarding the value of a property, please contact us for a free consultation.
1326 HANSBERRY LN Ormond Beach, FL 32174
2 Beds
2 Baths
1,551 SqFt
Key Details
Sold Price $373,000
Property Type Townhouse
Sub Type Townhouse
Listing Status Sold
Purchase Type For Sale
Square Footage 1,551 sqft
Price per Sqft $240
Subdivision Plantation Bay
MLS Listing ID FC295954
Sold Date 12/29/23
Bedrooms 2
Full Baths 2
HOA Fees $220/mo
HOA Y/N Yes
Originating Board Stellar MLS
Year Built 2010
Annual Tax Amount $3,163
Lot Size 5,662 Sqft
Acres 0.13
Lot Dimensions 43' X 130'
Property Description
This amazing well-maintained lakefront Plantation Bay Townhouse sits on the end of a quiet cul-de-sac. This move in ready end unit has many upgrades including a new roof (Aug. 2023), A/C (2020), New Exterior Paint (Oct. 2023), Full house water treatment system (2021), Washer/Dryer (2020), Bathrooms remodeled (2022), Epoxy painted 2 car garage floor. BRAND-NEW lanai cage and screens (2023) BRAND-NEW High-End Pella Sliding Doors (2023), 3 New ceiling fans (2023), High end master bath vanity mirror w/LED lighting (2022). The open floor plan features tile flooring, 10 ft ceilings with crown moulding. Kitchen has stainless steel appliances, granite countertops and under counter LED lighting. The Flex room will make a great office or den and features glass French doors. Enjoy your morning coffee or an evening beverage while sitting in your lanai overlooking a natural setting with lake views. Plantation Bay offers 45 holes of golf, fitness center & spa, 2 pools, cabana, tennis, pickleball, bocce & 2 clubhouses (one of which is being replaced with a new state of the art 45,000 sq ft. clubhouse which is opening soon!). All of these amenities are optional and require additional membership fees NOT included in HOA dues.
Plantation Bay also has walking and biking trails and has 3 separate gated entrances.
Location
State FL
County Volusia
Community Plantation Bay
Zoning PUD
Interior
Interior Features Ceiling Fans(s), Crown Molding, High Ceilings, Living Room/Dining Room Combo, Primary Bedroom Main Floor, Open Floorplan
Heating Electric
Cooling Central Air
Flooring Carpet, Ceramic Tile, Wood
Fireplace false
Appliance Dishwasher, Dryer, Electric Water Heater, Microwave, Range, Refrigerator, Washer, Water Filtration System, Water Purifier, Water Softener, Whole House R.O. System
Exterior
Exterior Feature Irrigation System, Sliding Doors
Garage Spaces 2.0
Community Features Association Recreation - Owned, Clubhouse, Community Mailbox, Deed Restrictions, Fitness Center, Gated Community - Guard, Golf Carts OK, Golf, Park, Playground, Pool, Restaurant, Sidewalks, Special Community Restrictions, Tennis Courts
Utilities Available Cable Available, Electricity Connected, Sewer Connected, Underground Utilities, Water Connected
Waterfront Description Lake
View Y/N 1
Roof Type Shingle
Attached Garage true
Garage true
Private Pool No
Building
Entry Level One
Foundation Slab
Lot Size Range 0 to less than 1/4
Sewer Public Sewer
Water Public
Structure Type Block,Stucco
New Construction false
Others
Pets Allowed Yes
HOA Fee Include Guard - 24 Hour,Maintenance Structure,Maintenance Grounds,Security
Senior Community No
Ownership Fee Simple
Monthly Total Fees $310
Acceptable Financing Cash, Conventional, FHA, VA Loan
Membership Fee Required Required
Listing Terms Cash, Conventional, FHA, VA Loan
Special Listing Condition None
Read Less
Want to know what your home might be worth? Contact us for a FREE valuation!

Our team is ready to help you sell your home for the highest possible price ASAP

© 2025 My Florida Regional MLS DBA Stellar MLS. All Rights Reserved.
Bought with TRADEMARK REALTY GROUP LLC
GET MORE INFORMATION





