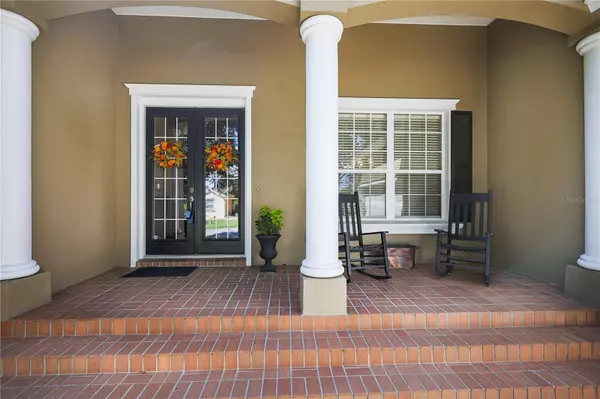$535,000
$535,900
0.2%For more information regarding the value of a property, please contact us for a free consultation.
5825 HIGH RIDGE LOOP Lakeland, FL 33812
4 Beds
3 Baths
2,709 SqFt
Key Details
Sold Price $535,000
Property Type Single Family Home
Sub Type Single Family Residence
Listing Status Sold
Purchase Type For Sale
Square Footage 2,709 sqft
Price per Sqft $197
Subdivision Highlands Ridge Ph 3
MLS Listing ID L4939379
Sold Date 12/18/23
Bedrooms 4
Full Baths 3
Construction Status Financing,Inspections
HOA Fees $39/ann
HOA Y/N Yes
Originating Board Stellar MLS
Year Built 2003
Annual Tax Amount $4,172
Lot Size 10,454 Sqft
Acres 0.24
Lot Dimensions 75x142
Property Description
Absolutely Gorgeous Strawbridge-built pool home in the heart of the Highlands is ready for a new owner! This beautiful 4 bedroom, 3 bath home boats over 2700 SF of living space. Formal living and dining rooms, a BRAND NEW kitchen just installed in 2023 with quartz countertops, brand new range, gorgeous oak floors, custom built-ins, crown moulding, security system, and a bonus room which is perfect for an office, nursery, or playroom! The triple split plan works perfectly as the 4th bedroom has its own on-suite bathroom so functions well as a mother-in law or guest quarters. This house has tons of storage and an extra large indoor laundry room. The outdoor entertaining area features a screened pool, fenced back yard and living space. All of this is a beautiful, gated, South Lakeland neighborhood within walking distance to desired school districts. This home also features a BRAND NEW ROOF! Call today to schedule your showing!
Location
State FL
County Polk
Community Highlands Ridge Ph 3
Zoning RE-1
Rooms
Other Rooms Attic, Bonus Room, Inside Utility
Interior
Interior Features Built-in Features, Ceiling Fans(s), High Ceilings, Solid Surface Counters, Solid Wood Cabinets, Split Bedroom
Heating Central
Cooling Central Air
Flooring Carpet, Ceramic Tile, Wood
Furnishings Unfurnished
Fireplace false
Appliance Dishwasher, Dryer, Electric Water Heater, Range, Refrigerator, Washer
Laundry Inside, Laundry Room
Exterior
Exterior Feature Irrigation System, Lighting, Other, Rain Gutters
Parking Features Garage Door Opener, Oversized
Garage Spaces 2.0
Fence Fenced
Pool Gunite, In Ground, Pool Sweep, Screen Enclosure
Community Features Deed Restrictions
Utilities Available Cable Available, Electricity Connected, Public, Sewer Connected
Amenities Available Fence Restrictions, Gated
Roof Type Shingle
Porch Front Porch
Attached Garage true
Garage true
Private Pool Yes
Building
Lot Description In County, Irregular Lot, Oversized Lot
Entry Level One
Foundation Slab
Lot Size Range 0 to less than 1/4
Sewer Public Sewer
Water Public
Architectural Style Contemporary, Ranch
Structure Type Block,Stucco
New Construction false
Construction Status Financing,Inspections
Schools
Elementary Schools Valleyview Elem
Middle Schools Lakeland Highlands Middl
High Schools George Jenkins High
Others
Pets Allowed Yes
Senior Community No
Ownership Fee Simple
Monthly Total Fees $39
Acceptable Financing Cash, Conventional, FHA, VA Loan
Membership Fee Required Required
Listing Terms Cash, Conventional, FHA, VA Loan
Special Listing Condition None
Read Less
Want to know what your home might be worth? Contact us for a FREE valuation!

Our team is ready to help you sell your home for the highest possible price ASAP

© 2025 My Florida Regional MLS DBA Stellar MLS. All Rights Reserved.
Bought with EXP REALTY LLC
GET MORE INFORMATION





