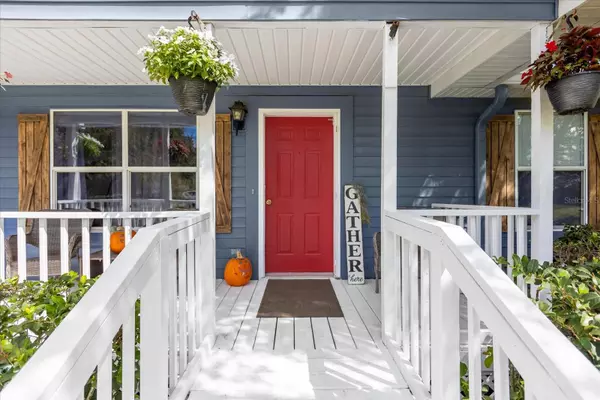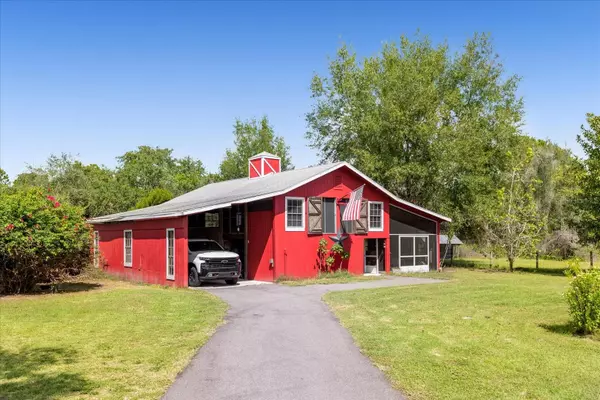$795,000
$799,900
0.6%For more information regarding the value of a property, please contact us for a free consultation.
23404 NEW HOPE LN Howey In The Hills, FL 34737
4 Beds
2 Baths
2,178 SqFt
Key Details
Sold Price $795,000
Property Type Single Family Home
Sub Type Modular Home
Listing Status Sold
Purchase Type For Sale
Square Footage 2,178 sqft
Price per Sqft $365
Subdivision Government
MLS Listing ID O6150679
Sold Date 12/19/23
Bedrooms 4
Full Baths 2
Construction Status Inspections
HOA Y/N No
Originating Board Stellar MLS
Year Built 1997
Annual Tax Amount $4,391
Lot Size 12.780 Acres
Acres 12.78
Property Description
CHARMING 4-Bedroom Home on 13 ACRES with Pond and Barn - Discover the tranquility and charm of country living in this beautifully updated 4-bedroom, 2-bathroom home situated on 13 gated picturesque acres. With almost 2,200 square feet of living space, this property offers a perfect blend of modern updates and serene natural surroundings. The UPDATED Kitchen shines with a new farmhouse sink, faucet, and wood-like vinyl plank flooring. Countertops and cabinets have been refinished, complete with new hardware, light fixture and fresh paint further enhance the space. The primary bathroom has been completely remodeled, featuring a spacious walk-in shower with two shower heads, a bench, cubbies, and a frameless glass door. New high-end vanities, sinks, faucets, mirrors, light fixtures have been installed to enhance the luxurious feel of the space. The secondary bathroom has also been given a complete remodel, with new tile flooring, a high-end vanity, sink, faucet, mirror, light fixture, and a new toilet. New wood-like vinyl plank flooring, light fixtures, and fresh paint make the living areas inviting and modern. You will love the newly painted 2400 sq ft barn with framed in areas, screened room, upstairs and Pole Barn that can be finished out for additional living space, horses, equipment, or storage. The barn is equipped with power for workshop and RV hookup. This home had a NEW ROOF and NEW GUTTERS installed in 2021, NEW WATER HEATER in 2022 and a NEW FRONT PORCH added in 2023. This property is a true gem, offering modern comforts, a serene environment, and the space to live your dream country lifestyle. The property could also function as a mini farm as it is fenced and cross fenced for horses and cows. Contact us today to schedule your private showing and experience the beauty of this home for yourself.
Location
State FL
County Lake
Community Government
Zoning A
Rooms
Other Rooms Bonus Room, Family Room, Florida Room
Interior
Interior Features Attic Fan, Ceiling Fans(s), Eat-in Kitchen, Living Room/Dining Room Combo, Primary Bedroom Main Floor, Open Floorplan, Split Bedroom, Thermostat, Walk-In Closet(s), Window Treatments
Heating Central
Cooling Central Air, Mini-Split Unit(s)
Flooring Carpet, Ceramic Tile, Luxury Vinyl
Furnishings Unfurnished
Fireplace false
Appliance Dishwasher, Disposal, Dryer, Electric Water Heater, Microwave, Range, Range Hood, Refrigerator, Washer
Laundry Inside
Exterior
Exterior Feature French Doors, Irrigation System, Lighting
Parking Features Covered, Parking Pad, Workshop in Garage
Fence Cross Fenced, Fenced, Wire, Wood
Utilities Available BB/HS Internet Available, Cable Available, Electricity Connected, Sprinkler Well
Waterfront Description Pond
View Y/N 1
Water Access 1
Water Access Desc Pond
View Trees/Woods, Water
Roof Type Shingle
Porch Covered, Front Porch, Patio
Attached Garage false
Garage false
Private Pool No
Building
Lot Description Cleared, Landscaped, Level, Pasture, Private, Sidewalk
Story 1
Entry Level One
Foundation Crawlspace
Lot Size Range 10 to less than 20
Sewer Septic Tank
Water Well
Architectural Style Ranch
Structure Type Wood Frame
New Construction false
Construction Status Inspections
Schools
Elementary Schools Astatula Elem
Middle Schools Tavares Middle
High Schools Tavares High
Others
Pets Allowed Yes
Senior Community No
Ownership Fee Simple
Acceptable Financing Cash, Conventional, FHA, USDA Loan, VA Loan
Listing Terms Cash, Conventional, FHA, USDA Loan, VA Loan
Special Listing Condition None
Read Less
Want to know what your home might be worth? Contact us for a FREE valuation!

Our team is ready to help you sell your home for the highest possible price ASAP

© 2025 My Florida Regional MLS DBA Stellar MLS. All Rights Reserved.
Bought with KELLER WILLIAMS ELITE PARTNERS III REALTY
GET MORE INFORMATION





